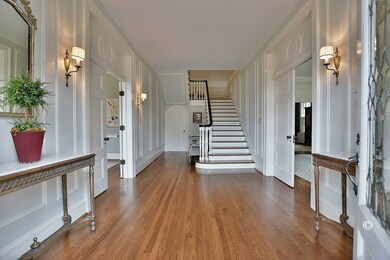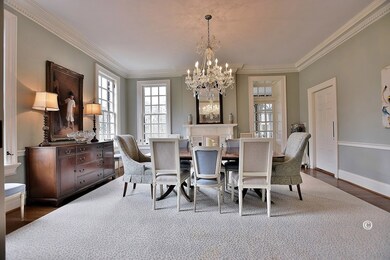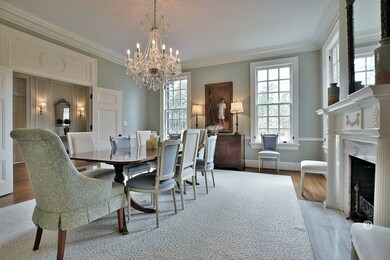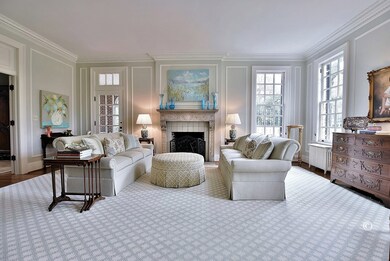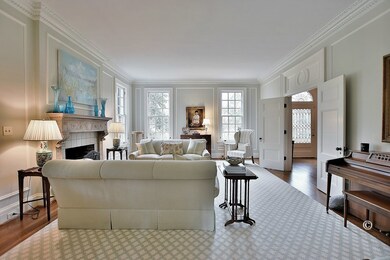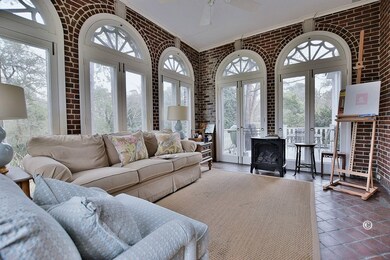
1626 Summit Dr Columbus, GA 31906
Peacock Woods-Dimon Circle NeighborhoodHighlights
- 91,476 Sq Ft lot
- Traditional Architecture
- Corner Lot
- Living Room with Fireplace
- Wood Flooring
- No HOA
About This Home
As of May 2024Exceptional quality, character and scale combined with thoughtful renovation offers a timelessness that is without equal. Spacious rooms, exquisite detailing, lovely paneling, beautiful floors and numerous banks of windows make this an unparalleled property. With spaces both intimate and expansive, the home is the ideal location and setting for gracious living, gatherings and events of any size. This home truly needs to be experienced in person to appreciate the artistry!
Last Agent to Sell the Property
Coldwell Banker / Kennon, Parker, Duncan & Davis License #336251 Listed on: 02/28/2020

Last Buyer's Agent
Coldwell Banker / Kennon, Parker, Duncan & Davis License #336251 Listed on: 02/28/2020

Home Details
Home Type
- Single Family
Est. Annual Taxes
- $14,985
Year Built
- Built in 1929
Lot Details
- 2.1 Acre Lot
- Landscaped
- Corner Lot
- Sprinkler System
- Back Yard
Parking
- 2 Car Detached Garage
Home Design
- Traditional Architecture
- Brick Exterior Construction
Interior Spaces
- 5,728 Sq Ft Home
- 2-Story Property
- Rear Stairs
- Ceiling Fan
- Decorative Fireplace
- Entrance Foyer
- Living Room with Fireplace
- 5 Fireplaces
- Screened Porch
- Wood Flooring
- Laundry Room
Kitchen
- Double Self-Cleaning Oven
- Microwave
- Dishwasher
- Disposal
Bedrooms and Bathrooms
- 5 Bedrooms
- Walk-In Closet
- Double Vanity
Home Security
- Home Security System
- Fire and Smoke Detector
Outdoor Features
- Patio
Utilities
- Cooling Available
- Heating Available
- Underground Utilities
- Cable TV Available
Community Details
- No Home Owners Association
- Peacock Woods Subdivision
Listing and Financial Details
- Assessor Parcel Number 185037001
Ownership History
Purchase Details
Home Financials for this Owner
Home Financials are based on the most recent Mortgage that was taken out on this home.Purchase Details
Home Financials for this Owner
Home Financials are based on the most recent Mortgage that was taken out on this home.Purchase Details
Home Financials for this Owner
Home Financials are based on the most recent Mortgage that was taken out on this home.Similar Homes in Columbus, GA
Home Values in the Area
Average Home Value in this Area
Purchase History
| Date | Type | Sale Price | Title Company |
|---|---|---|---|
| Special Warranty Deed | $850,000 | None Listed On Document | |
| Warranty Deed | $998,000 | -- | |
| Warranty Deed | -- | -- | |
| Warranty Deed | $930,000 | -- |
Mortgage History
| Date | Status | Loan Amount | Loan Type |
|---|---|---|---|
| Open | $765,000 | New Conventional | |
| Previous Owner | $998,000 | VA | |
| Previous Owner | $100,000 | New Conventional | |
| Previous Owner | $744,000 | New Conventional | |
| Previous Owner | $964,500 | New Conventional | |
| Previous Owner | $960,000 | New Conventional |
Property History
| Date | Event | Price | Change | Sq Ft Price |
|---|---|---|---|---|
| 05/01/2024 05/01/24 | Sold | $850,000 | -14.6% | $142 / Sq Ft |
| 02/11/2024 02/11/24 | Pending | -- | -- | -- |
| 02/08/2024 02/08/24 | Price Changed | $995,000 | -90.0% | $166 / Sq Ft |
| 02/08/2024 02/08/24 | Price Changed | $9,950,000 | +765.2% | $1,663 / Sq Ft |
| 08/26/2022 08/26/22 | For Sale | $1,150,000 | +15.2% | $192 / Sq Ft |
| 03/22/2021 03/22/21 | Sold | $998,000 | 0.0% | $174 / Sq Ft |
| 01/01/2021 01/01/21 | Pending | -- | -- | -- |
| 02/28/2020 02/28/20 | For Sale | $998,000 | -- | $174 / Sq Ft |
Tax History Compared to Growth
Tax History
| Year | Tax Paid | Tax Assessment Tax Assessment Total Assessment is a certain percentage of the fair market value that is determined by local assessors to be the total taxable value of land and additions on the property. | Land | Improvement |
|---|---|---|---|---|
| 2024 | $14,985 | $473,224 | $49,544 | $423,680 |
| 2023 | $14,385 | $473,224 | $49,544 | $423,680 |
| 2022 | $15,630 | $396,032 | $48,034 | $347,998 |
| 2021 | $14,556 | $362,016 | $49,544 | $312,472 |
| 2020 | $1,463,501 | $362,016 | $49,544 | $312,472 |
| 2019 | $5,843 | $362,016 | $49,544 | $312,472 |
| 2018 | $14,608 | $362,016 | $49,544 | $312,472 |
| 2017 | $14,656 | $362,016 | $49,544 | $312,472 |
| 2016 | $14,710 | $369,887 | $40,149 | $329,738 |
| 2015 | $15,276 | $369,887 | $40,149 | $329,738 |
| 2014 | $4,623 | $170,588 | $40,149 | $130,439 |
| 2013 | -- | $170,588 | $40,149 | $130,439 |
Agents Affiliated with this Home
-
John Calhoun

Seller's Agent in 2024
John Calhoun
Flournoy & Calhoun REALTORS
(706) 341-8979
1 in this area
91 Total Sales
-
Kristi Watkins
K
Buyer's Agent in 2024
Kristi Watkins
Bickerstaff Parham, LLC
(706) 653-1400
1 in this area
75 Total Sales
-
Melissa Thomas

Seller's Agent in 2021
Melissa Thomas
Coldwell Banker / Kennon, Parker, Duncan & Davis
(706) 575-0669
1 in this area
176 Total Sales
Map
Source: Columbus Board of REALTORS® (GA)
MLS Number: 177708
APN: 185-037-001
- 1680 Flournoy Dr
- 1505 Eberhart Ave
- 1917 Dimon St
- 1305 Forest Ave Unit 11
- 1809 Carter Ave
- 1510 Wildwood Ave Unit 1-7
- 1714 Carter Ave
- 1408 Wildwood Ave
- 1557 18th Ave
- 1806 Stark Ave
- 1240 Peacock Ave
- 1641 16th Ave
- 1580 Dixon Dr
- 1908 Garrard St
- 2013 18th Ave
- 1921 17th Ave
- 1223 Owsley Ave
- 1412 Virginia St
- 1437 18th St
- 1555 Wells Dr

