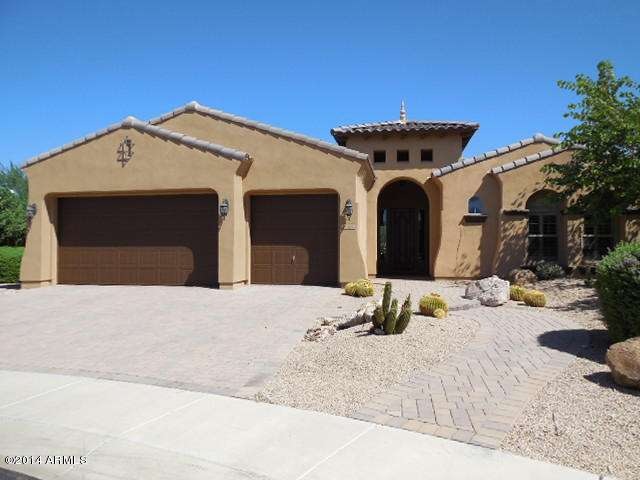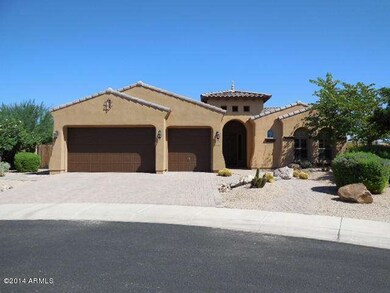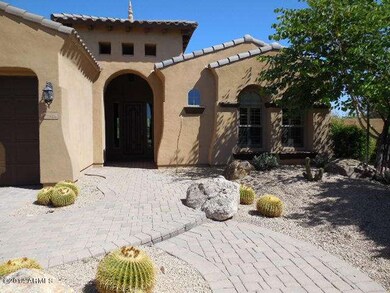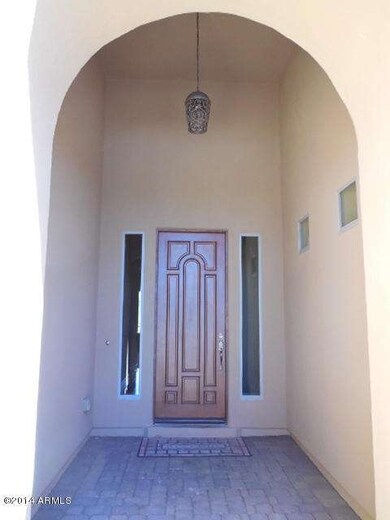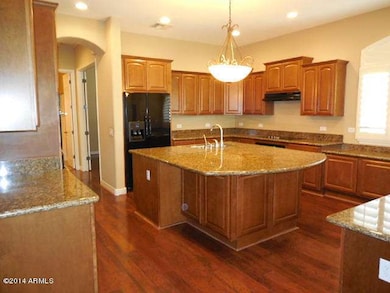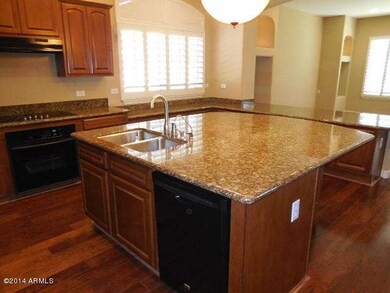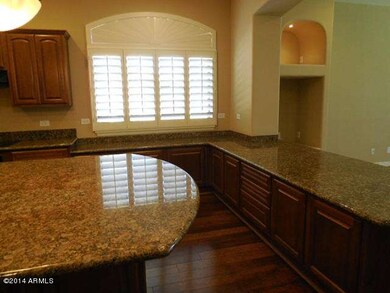
1626 W Burnside Trail Phoenix, AZ 85085
North Gateway NeighborhoodHighlights
- RV Gated
- Gated Community
- Mountain View
- Sonoran Foothills Rated A
- 0.42 Acre Lot
- Clubhouse
About This Home
As of August 2017This beautiful home is open, light, bright, and spacious! Hardwood flooring through out, carpet in bedrooms, tile in the baths. Custom added accent lighting set the mood as well as enhance the architecture and show off all your art work. Plantation shutters and the granite toped built in storage entertainment area in the living room are just a couple more of the well thought out upgrades. The kitchen has been customized for the cook, the family and entertaining! Miles of granite, huge center island, tons of added cabinets, double ovens, built in microwave and fridge. The Master suite features a beautiful view and a door out to the covered patio area. The master bath has a extra deep soaking tub as well as a spacious walk in glass block and tile snail shower with double shower heads 2nd bedroom has a large walk in closet. The den has double door entry and can be converted into the 4th bedrm. The laundry room has extra cabinets and room for the freezer or extra fridge. The 3 car garage is extra deep, actually an additional 4 foot deeper and 8 foot garage door opening...so you can park the big rigs! Tons of storage cabinets and built in work bench! The yard is huge! PRIVATE..overlooks no homes! Big beautiful green grass yard w/tons of beautiful plants, flowers, fountain and raised garden beds w/irrigation. RV gate, covered patio and room for a pool! This home has it all! A must see!
Last Agent to Sell the Property
Realty ONE Group License #SA634059000 Listed on: 09/29/2014
Home Details
Home Type
- Single Family
Est. Annual Taxes
- $3,020
Year Built
- Built in 2006
Lot Details
- 0.42 Acre Lot
- Desert faces the front of the property
- Cul-De-Sac
- Private Streets
- Wrought Iron Fence
- Block Wall Fence
- Front and Back Yard Sprinklers
- Sprinklers on Timer
- Grass Covered Lot
HOA Fees
- $135 Monthly HOA Fees
Parking
- 3 Car Direct Access Garage
- Garage ceiling height seven feet or more
- Garage Door Opener
- RV Gated
Home Design
- Santa Barbara Architecture
- Wood Frame Construction
- Spray Foam Insulation
- Cellulose Insulation
- Tile Roof
- Stucco
Interior Spaces
- 2,805 Sq Ft Home
- 1-Story Property
- Ceiling height of 9 feet or more
- Ceiling Fan
- Double Pane Windows
- Low Emissivity Windows
- Mountain Views
Kitchen
- Eat-In Kitchen
- Breakfast Bar
- Built-In Microwave
- Kitchen Island
- Granite Countertops
Flooring
- Wood
- Carpet
- Tile
Bedrooms and Bathrooms
- 3 Bedrooms
- Primary Bathroom is a Full Bathroom
- 3 Bathrooms
- Dual Vanity Sinks in Primary Bathroom
- Easy To Use Faucet Levers
- Bathtub With Separate Shower Stall
Accessible Home Design
- Accessible Hallway
- Doors are 32 inches wide or more
- No Interior Steps
- Multiple Entries or Exits
- Stepless Entry
- Raised Toilet
- Hard or Low Nap Flooring
Outdoor Features
- Covered patio or porch
Schools
- Sunset Ridge Elementary - Phoenix
- Barry Goldwater High School
Utilities
- Refrigerated Cooling System
- Zoned Heating
- Heating System Uses Natural Gas
- Water Filtration System
- Water Softener
- High Speed Internet
- Cable TV Available
Listing and Financial Details
- Tax Lot 26
- Assessor Parcel Number 204-25-145
Community Details
Overview
- Association fees include ground maintenance, street maintenance
- Ccmc Association, Phone Number (866) 244-2262
- Built by TW Lewis
- Sonoran Foothills Subdivision
Amenities
- Clubhouse
- Recreation Room
Recreation
- Tennis Courts
- Community Playground
- Heated Community Pool
- Community Spa
- Bike Trail
Security
- Gated Community
Ownership History
Purchase Details
Home Financials for this Owner
Home Financials are based on the most recent Mortgage that was taken out on this home.Purchase Details
Home Financials for this Owner
Home Financials are based on the most recent Mortgage that was taken out on this home.Purchase Details
Home Financials for this Owner
Home Financials are based on the most recent Mortgage that was taken out on this home.Purchase Details
Similar Homes in the area
Home Values in the Area
Average Home Value in this Area
Purchase History
| Date | Type | Sale Price | Title Company |
|---|---|---|---|
| Warranty Deed | $535,000 | Greystone Title Agency Llc | |
| Warranty Deed | $420,000 | Security Title Agency Inc | |
| Special Warranty Deed | $654,445 | American Heritage Title Agen | |
| Special Warranty Deed | -- | American Heritage Title Agen |
Mortgage History
| Date | Status | Loan Amount | Loan Type |
|---|---|---|---|
| Open | $401,250 | New Conventional | |
| Previous Owner | $311,250 | New Conventional | |
| Previous Owner | $439,400 | VA | |
| Previous Owner | $439,825 | VA | |
| Previous Owner | $480,000 | New Conventional |
Property History
| Date | Event | Price | Change | Sq Ft Price |
|---|---|---|---|---|
| 08/31/2017 08/31/17 | Sold | $535,000 | -2.6% | $189 / Sq Ft |
| 06/13/2017 06/13/17 | For Sale | $549,000 | +30.7% | $193 / Sq Ft |
| 07/14/2015 07/14/15 | Sold | $420,000 | -3.4% | $150 / Sq Ft |
| 04/23/2015 04/23/15 | Price Changed | $434,900 | -2.2% | $155 / Sq Ft |
| 03/31/2015 03/31/15 | Price Changed | $444,900 | -1.1% | $159 / Sq Ft |
| 03/02/2015 03/02/15 | Price Changed | $449,999 | -2.2% | $160 / Sq Ft |
| 02/27/2015 02/27/15 | For Sale | $459,900 | 0.0% | $164 / Sq Ft |
| 02/12/2015 02/12/15 | Pending | -- | -- | -- |
| 01/24/2015 01/24/15 | Price Changed | $459,900 | -2.1% | $164 / Sq Ft |
| 11/19/2014 11/19/14 | Price Changed | $469,900 | -2.1% | $168 / Sq Ft |
| 09/29/2014 09/29/14 | For Sale | $479,900 | -- | $171 / Sq Ft |
Tax History Compared to Growth
Tax History
| Year | Tax Paid | Tax Assessment Tax Assessment Total Assessment is a certain percentage of the fair market value that is determined by local assessors to be the total taxable value of land and additions on the property. | Land | Improvement |
|---|---|---|---|---|
| 2025 | $4,844 | $53,770 | -- | -- |
| 2024 | $4,757 | $51,209 | -- | -- |
| 2023 | $4,757 | $63,850 | $12,770 | $51,080 |
| 2022 | $4,577 | $50,360 | $10,070 | $40,290 |
| 2021 | $4,715 | $46,480 | $9,290 | $37,190 |
| 2020 | $4,622 | $45,660 | $9,130 | $36,530 |
| 2019 | $4,472 | $43,480 | $8,690 | $34,790 |
| 2018 | $4,312 | $41,050 | $8,210 | $32,840 |
| 2017 | $4,153 | $39,010 | $7,800 | $31,210 |
| 2016 | $3,909 | $36,420 | $7,280 | $29,140 |
| 2015 | $3,441 | $38,360 | $7,670 | $30,690 |
Agents Affiliated with this Home
-
Jessica Pile

Seller's Agent in 2017
Jessica Pile
Coldwell Banker Realty
(602) 692-5326
2 in this area
49 Total Sales
-
Anita Sanda

Buyer's Agent in 2017
Anita Sanda
HomeSmart
(602) 510-4434
50 Total Sales
-
Leon Havre III

Seller's Agent in 2015
Leon Havre III
Realty One Group
(623) 696-9349
5 Total Sales
Map
Source: Arizona Regional Multiple Listing Service (ARMLS)
MLS Number: 5178109
APN: 204-25-145
- 1608 W Cll de Pompas
- 32215 N 16th Ave
- 1807 W Sierra Sunset Trail
- 2.2 acres N 19th Ave Unit 3
- 1805 W Dusty Wren Dr
- 31811 N 16th Ave
- 1712 W Aloe Vera Dr
- 31816 N 19th Ave
- 1840 W Sierra Sunset Trail
- 32742 N 15th Glen
- 31703 N 15th Dr
- 31604 N 19th Ave
- 2027 W Sleepy Ranch Rd
- 2011 W Calle de Las Estrella
- 2033 W Burnside Trail
- 115 E Santa Cruz Dr
- 1713 W Calle Marita
- 32020 N 20th Dr
- 32029 N 20th Ln
- 32030 N 20th Ln
