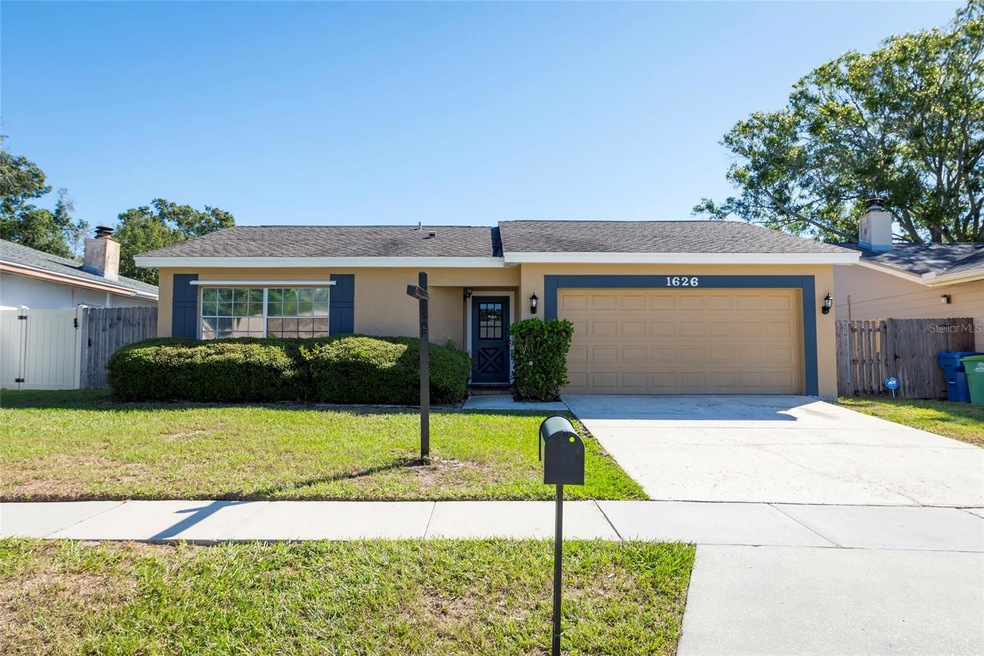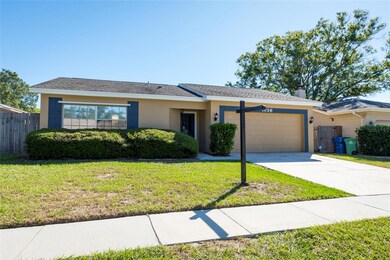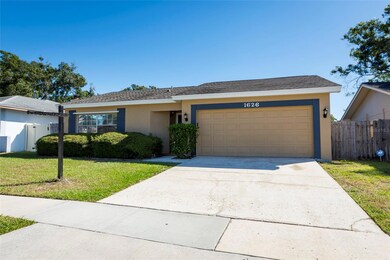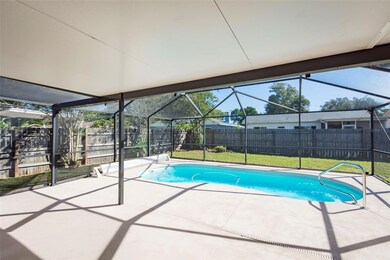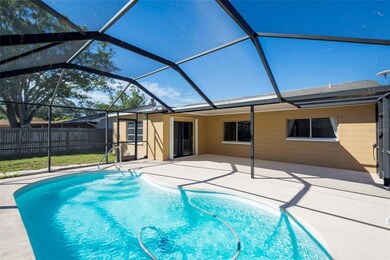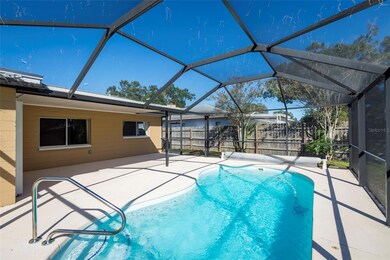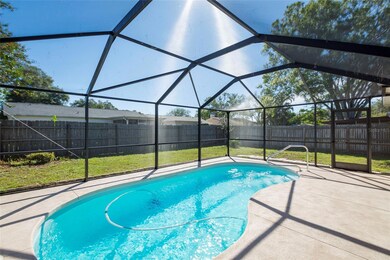
1626 W Orangecrest Ave Palm Harbor, FL 34683
Beacon Groves NeighborhoodEstimated Value: $377,000 - $416,213
Highlights
- Screened Pool
- Traditional Architecture
- No HOA
- Sutherland Elementary School Rated A-
- Sun or Florida Room
- Hurricane or Storm Shutters
About This Home
As of February 2024Welcome to this charming two-bedroom, two-bath home with a two-car garage, spanning 1,189 square feet. This lovely home boasts an inviting in-ground salt water pool, perfect for those sunny days.
Step inside and discover a spacious master bedroom complete with a walk-in shower and a walk-in closet, offering you a private retreat within your own home. A second guest bedroom and a well-appointed guest bathroom with a whirlpool tub provide ample space for family or visitors.
Storage is a breeze with a linen closet and a coat closet. For peace of mind, this home is equipped with hurricane garage door and custom-made metal hurricane shutters for the entire house.
Additional features include the irrigation system, private well, the garage features handy workbenches, ideal for DIY projects & the pool has a solar cover and auto-cleaning vacuum.
The fully wood fenced backyard, and the tiled front entry adds a touch of elegance to this fantastic property.
Don't miss the opportunity to make it yours today!
Last Agent to Sell the Property
EXP REALTY LLC Brokerage Phone: 888-883-8509 License #3270033 Listed on: 10/22/2023

Home Details
Home Type
- Single Family
Est. Annual Taxes
- $1,670
Year Built
- Built in 1979
Lot Details
- 6,294 Sq Ft Lot
- Lot Dimensions are 60x105
- West Facing Home
- Wood Fence
- Well Sprinkler System
- Property is zoned R-3
Parking
- 2 Car Attached Garage
- Ground Level Parking
- Garage Door Opener
- Driveway
- Off-Street Parking
Home Design
- Traditional Architecture
- Slab Foundation
- Shingle Roof
- Block Exterior
Interior Spaces
- 1,189 Sq Ft Home
- 1-Story Property
- Ceiling Fan
- Drapes & Rods
- Blinds
- Sliding Doors
- Sun or Florida Room
Kitchen
- Range with Range Hood
- Recirculated Exhaust Fan
- Dishwasher
- Disposal
Flooring
- Carpet
- Ceramic Tile
Bedrooms and Bathrooms
- 2 Bedrooms
- Walk-In Closet
- 2 Full Bathrooms
Laundry
- Laundry in Garage
- Dryer
- Washer
Home Security
- Security System Owned
- Hurricane or Storm Shutters
Pool
- Screened Pool
- In Ground Pool
- Gunite Pool
- Saltwater Pool
- Fence Around Pool
- Pool has a Solar Cover
- Auto Pool Cleaner
Outdoor Features
- Screened Patio
- Exterior Lighting
- Rear Porch
Schools
- Sutherland Elementary School
- Palm Harbor Middle School
- Palm Harbor Univ High School
Utilities
- Central Heating and Cooling System
- Heat Pump System
- 1 Water Well
- Electric Water Heater
- High Speed Internet
- Phone Available
- Cable TV Available
Community Details
- No Home Owners Association
- Beacon Groves Unit Iii Subdivision
Listing and Financial Details
- Visit Down Payment Resource Website
- Legal Lot and Block 152 / 06023
- Assessor Parcel Number 06-28-16-06023-000-1520
Ownership History
Purchase Details
Home Financials for this Owner
Home Financials are based on the most recent Mortgage that was taken out on this home.Purchase Details
Home Financials for this Owner
Home Financials are based on the most recent Mortgage that was taken out on this home.Purchase Details
Home Financials for this Owner
Home Financials are based on the most recent Mortgage that was taken out on this home.Purchase Details
Home Financials for this Owner
Home Financials are based on the most recent Mortgage that was taken out on this home.Similar Homes in Palm Harbor, FL
Home Values in the Area
Average Home Value in this Area
Purchase History
| Date | Buyer | Sale Price | Title Company |
|---|---|---|---|
| Mcmiller Lora L | $385,000 | None Listed On Document | |
| Hyer Keith A | $124,000 | Security First Title Partner | |
| Somers Michael C | $79,900 | -- | |
| Ward Brian J | $71,000 | -- |
Mortgage History
| Date | Status | Borrower | Loan Amount |
|---|---|---|---|
| Open | Mcmiller Lora L | $373,450 | |
| Previous Owner | Hyer Keith A | $99,200 | |
| Previous Owner | Somers Michael C | $81,450 | |
| Previous Owner | Ward Brian J | $71,887 |
Property History
| Date | Event | Price | Change | Sq Ft Price |
|---|---|---|---|---|
| 02/22/2024 02/22/24 | Sold | $385,000 | -2.5% | $324 / Sq Ft |
| 01/18/2024 01/18/24 | Pending | -- | -- | -- |
| 01/11/2024 01/11/24 | For Sale | $395,000 | 0.0% | $332 / Sq Ft |
| 01/05/2024 01/05/24 | Pending | -- | -- | -- |
| 11/22/2023 11/22/23 | Price Changed | $395,000 | -4.8% | $332 / Sq Ft |
| 11/15/2023 11/15/23 | For Sale | $415,000 | 0.0% | $349 / Sq Ft |
| 11/12/2023 11/12/23 | Pending | -- | -- | -- |
| 11/08/2023 11/08/23 | Price Changed | $415,000 | -2.4% | $349 / Sq Ft |
| 10/22/2023 10/22/23 | For Sale | $425,000 | -- | $357 / Sq Ft |
Tax History Compared to Growth
Tax History
| Year | Tax Paid | Tax Assessment Tax Assessment Total Assessment is a certain percentage of the fair market value that is determined by local assessors to be the total taxable value of land and additions on the property. | Land | Improvement |
|---|---|---|---|---|
| 2024 | $1,736 | $132,812 | -- | -- |
| 2023 | $1,736 | $128,944 | $0 | $0 |
| 2022 | $1,670 | $125,188 | $0 | $0 |
| 2021 | $1,672 | $121,542 | $0 | $0 |
| 2020 | $1,661 | $119,864 | $0 | $0 |
| 2019 | $1,627 | $117,169 | $0 | $0 |
| 2018 | $1,595 | $114,984 | $0 | $0 |
| 2017 | $1,575 | $112,619 | $0 | $0 |
| 2016 | $1,554 | $110,303 | $0 | $0 |
| 2015 | $1,579 | $109,536 | $0 | $0 |
| 2014 | $1,147 | $87,968 | $0 | $0 |
Agents Affiliated with this Home
-
Samuel Scarlett

Seller's Agent in 2024
Samuel Scarlett
EXP REALTY LLC
(386) 747-7288
1 in this area
61 Total Sales
-
Jennifer Kowalski

Buyer's Agent in 2024
Jennifer Kowalski
REALTY EXPERTS
(727) 910-0333
1 in this area
34 Total Sales
Map
Source: Stellar MLS
MLS Number: O6151494
APN: 06-28-16-06023-000-1520
- 2460 Beacon Groves Blvd
- 2522 Pine Ridge Way S Unit A2
- 1947 Citrus Hill Ln
- 2436 Beacon Groves Blvd
- 1948 Citrus Hill Ln
- 2575 Pine Ridge Way S Unit D1
- 1737 Pine Ridge Way W Unit B1
- 2643 Pine Ridge Way S Unit A1
- 2642 Pine Ridge Way S Unit B2
- 2688 Pine Ridge Way N Unit D2
- 2688 Pine Ridge Way N Unit D1
- 2699 Pine Ridge Way E Unit H1
- 1725 Pine Ridge Way E Unit C
- 1725 Pine Ridge Way E Unit E
- 1601 Berwick Ct Unit B
- 2212 Lark Cir W Unit E
- 440 Lakeview Dr Unit 33
- 2238 Lark Cir W Unit D
- 1109 Belcher Rd
- 2457 Orangepointe Ave
- 1626 W Orangecrest Ave
- 1622 W Orangecrest Ave
- 1630 W Orangecrest Ave
- 1678 E Orangecrest Ave
- 1618 W Orangecrest Ave
- 1682 E Orangecrest Ave
- 1674 E Orangecrest Ave
- 1634 W Orangecrest Ave
- 1686 E Orangecrest Ave
- 1631 W Orangecrest Ave
- 1627 W Orangecrest Ave
- 1670 E Orangecrest Ave
- 1635 W Orangecrest Ave
- 1614 W Orangecrest Ave
- 1623 W Orangecrest Ave
- 1690 E Orangecrest Ave
- 1619 W Orangecrest Ave
- 1639 W Orangecrest Ave
- 1610 W Orangecrest Ave
- 1679 E Orangecrest Ave
