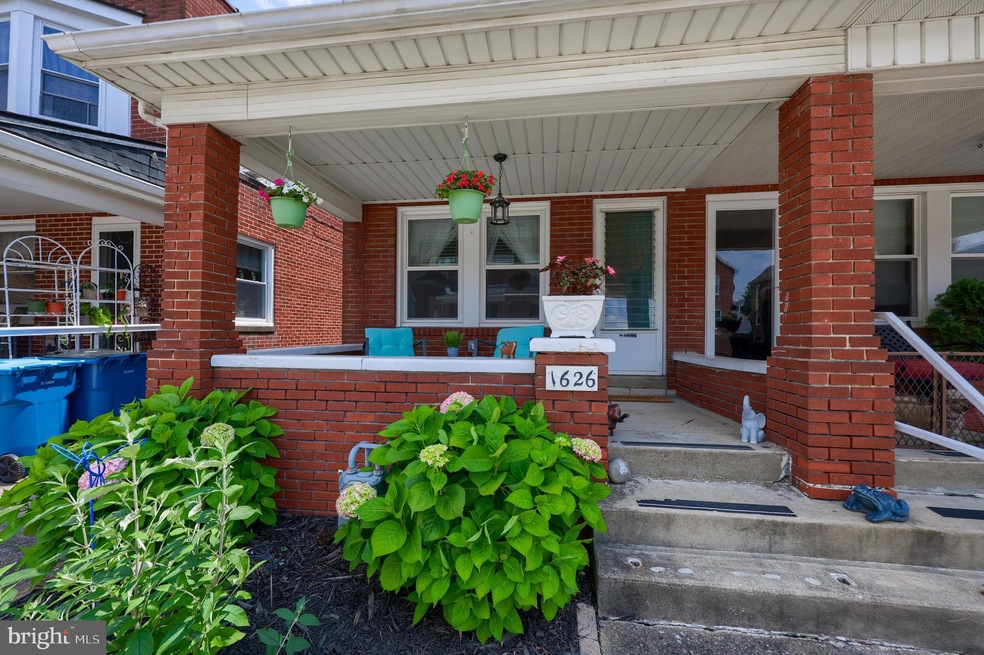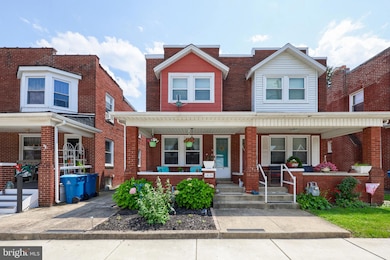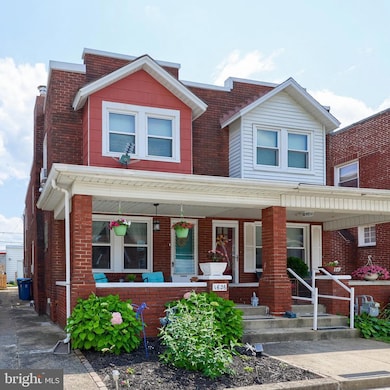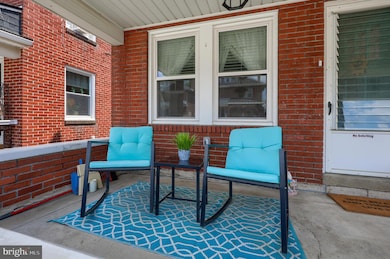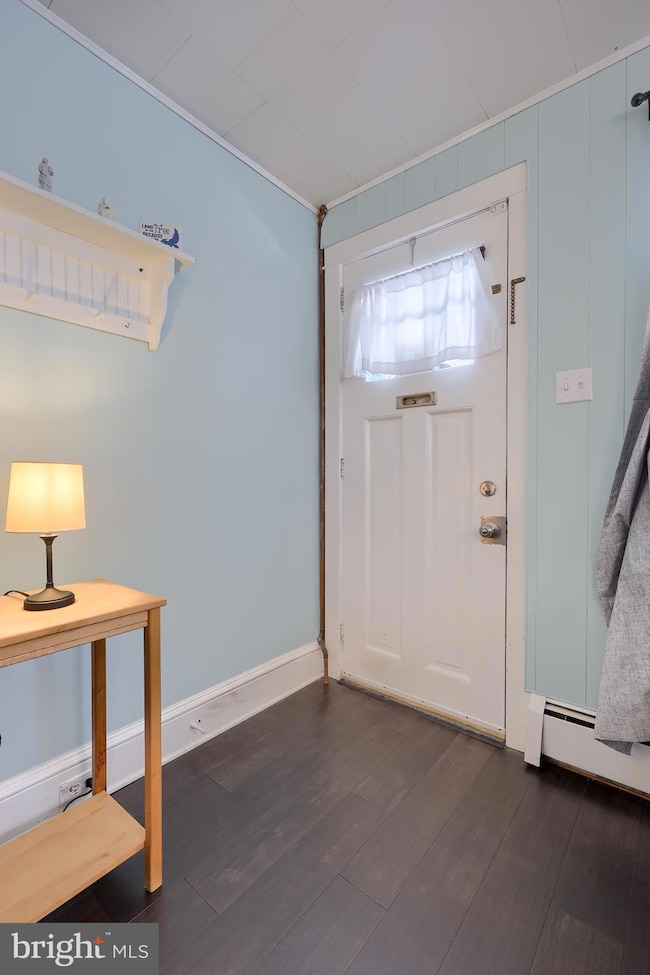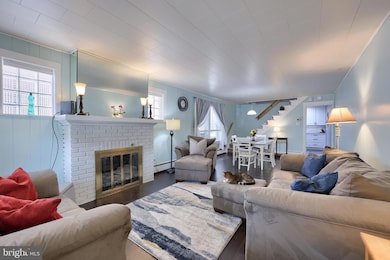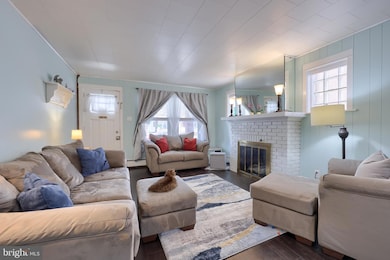
Estimated payment $1,441/month
Highlights
- Hot Property
- Colonial Architecture
- Mud Room
- Open Floorplan
- Wood Flooring
- No HOA
About This Home
Serving Looks & Function—This Home Has It All!This beauty isn’t just a pretty face—it’s was completely renovated just three years ago with all the right upgrades. The kitchen? Straight-up stunning with quartz countertops, soft-close cabinets, deep drawers for your big pots, an eye-catching backsplash, recess lighting and a ceiling/fan, ceiling speakers for your cooking playlist, and yes—every stainless steel appliance stays.The main floor features gorgeous luxury vinyl plank flooring and an open layout that’s made for entertaining. The back foyer gives you a perfect spot to kick off your shoes and hang your coats (no more cluttered entryways here). Both bathrooms have had a glow-up too—downstairs you’ll find a sleek shower, while the upstairs bath brings classic charm with subway tile, ceramic flooring, and a bold, beautiful wall treatment that feels straight out of a design magazine.The owner’s bedroom is spacious, and one of the three upstairs bedrooms even has a bonus nook—ideal for a playroom, office, or your very own cozy hideaway. All 3 bedrooms have ceiling fans/lights. Out back, enjoy a fully fenced yard with a private patio—and grass that requires no mowing—and direct access to an oversized two-car garage. Windows? Replaced. Insulation? Upgraded. Improvements? Everywhere.This home is as stylish as it is smart, and it’s tucked in a super convenient location close to shopping, dining, and everything else on your list. Come see it before someone else falls in love—schedule your showing today!
Townhouse Details
Home Type
- Townhome
Est. Annual Taxes
- $4,208
Year Built
- Built in 1925
Parking
- 2 Car Detached Garage
- Oversized Parking
- Rear-Facing Garage
- Garage Door Opener
- On-Street Parking
- Off-Street Parking
Home Design
- Semi-Detached or Twin Home
- Colonial Architecture
- Brick Exterior Construction
- Block Foundation
- Rubber Roof
- Vinyl Siding
Interior Spaces
- Property has 2 Levels
- Open Floorplan
- Crown Molding
- Ceiling Fan
- Recessed Lighting
- Fireplace Mantel
- Brick Fireplace
- Gas Fireplace
- Insulated Windows
- Mud Room
- Combination Dining and Living Room
- Den
- Unfinished Basement
- Basement Fills Entire Space Under The House
Kitchen
- Gas Oven or Range
- Built-In Microwave
- Dishwasher
- Stainless Steel Appliances
- Upgraded Countertops
- Disposal
Flooring
- Wood
- Ceramic Tile
Bedrooms and Bathrooms
- 3 Bedrooms
- Bathtub with Shower
- Walk-in Shower
Laundry
- Laundry on lower level
- Dryer
- Washer
Home Security
Schools
- West York Area High School
Utilities
- Cooling System Mounted In Outer Wall Opening
- Hot Water Baseboard Heater
- Electric Baseboard Heater
- Natural Gas Water Heater
- Cable TV Available
Additional Features
- Doors swing in
- Patio
- 2,104 Sq Ft Lot
- Suburban Location
Listing and Financial Details
- Tax Lot 0097
- Assessor Parcel Number 88-000-14-0097-00-00000
Community Details
Overview
- No Home Owners Association
- West York Boro Subdivision
Security
- Storm Doors
Map
Home Values in the Area
Average Home Value in this Area
Tax History
| Year | Tax Paid | Tax Assessment Tax Assessment Total Assessment is a certain percentage of the fair market value that is determined by local assessors to be the total taxable value of land and additions on the property. | Land | Improvement |
|---|---|---|---|---|
| 2025 | $4,339 | $86,820 | $20,730 | $66,090 |
| 2024 | $3,983 | $86,820 | $20,730 | $66,090 |
| 2023 | $3,513 | $78,730 | $20,730 | $58,000 |
| 2022 | $3,316 | $78,730 | $20,730 | $58,000 |
| 2021 | $3,238 | $78,730 | $20,730 | $58,000 |
| 2020 | $3,238 | $78,730 | $20,730 | $58,000 |
| 2019 | $3,112 | $78,730 | $20,730 | $58,000 |
| 2018 | $3,033 | $78,730 | $20,730 | $58,000 |
| 2017 | $2,954 | $78,730 | $20,730 | $58,000 |
| 2016 | $0 | $78,730 | $20,730 | $58,000 |
| 2015 | -- | $78,730 | $20,730 | $58,000 |
| 2014 | -- | $78,730 | $20,730 | $58,000 |
Property History
| Date | Event | Price | Change | Sq Ft Price |
|---|---|---|---|---|
| 08/24/2022 08/24/22 | Sold | $166,000 | +3.8% | $132 / Sq Ft |
| 07/26/2022 07/26/22 | Pending | -- | -- | -- |
| 07/25/2022 07/25/22 | For Sale | $160,000 | +113.3% | $127 / Sq Ft |
| 06/15/2016 06/15/16 | Sold | $75,000 | -6.1% | $64 / Sq Ft |
| 05/04/2016 05/04/16 | Pending | -- | -- | -- |
| 04/14/2016 04/14/16 | For Sale | $79,900 | -- | $68 / Sq Ft |
Purchase History
| Date | Type | Sale Price | Title Company |
|---|---|---|---|
| Deed | $166,000 | -- | |
| Deed | $77,834 | None Available | |
| Deed | $75,000 | None Available | |
| Deed | $44,000 | -- |
Mortgage History
| Date | Status | Loan Amount | Loan Type |
|---|---|---|---|
| Open | $141,100 | Balloon | |
| Previous Owner | $75,000 | Credit Line Revolving | |
| Previous Owner | $72,142 | Commercial |
Similar Homes in York, PA
Source: Bright MLS
MLS Number: PAYK2083880
APN: 88-000-14-0097.00-00000
- 33 N Sumner St
- 1600 Stanton St
- 1727 Stanton St
- 1829 W Philadelphia St
- 1815 Monroe St
- 1880 W Market St
- 1492 Leonard St
- 1350 W King St
- 1400 W Poplar Terrace
- 175 S Highland Ave
- 2014 Filbert St
- 1294 W King St
- 1274 W King St
- 2019 Orange St
- 1277 W Poplar St
- 1294 W Princess St
- 17 Ridgeway Dr
- 229 N Forrest St
- 1221 W Heiges St
- 827 Pennsylvania Ave
