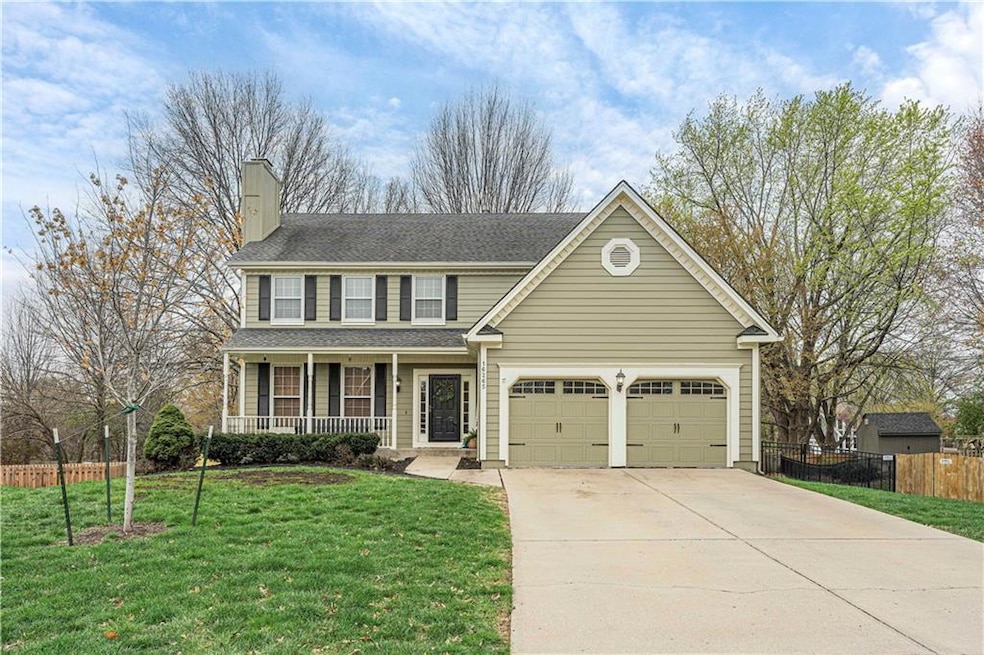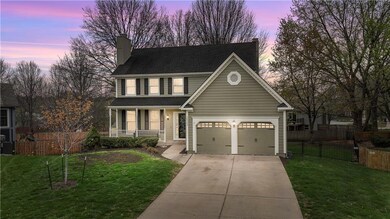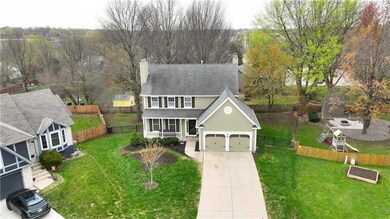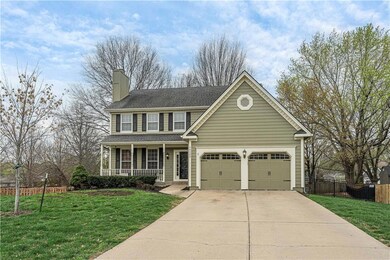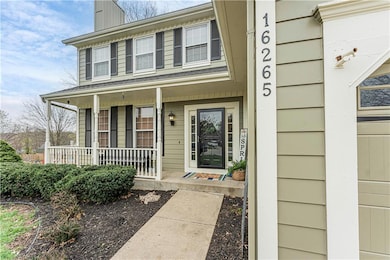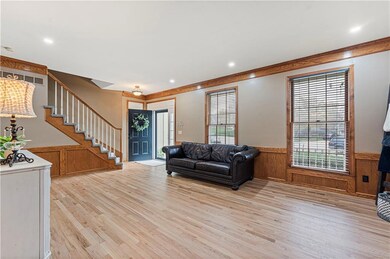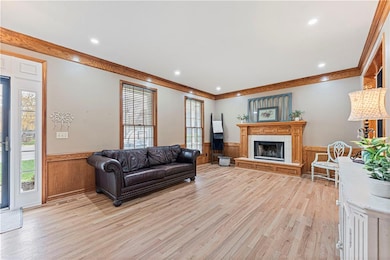
16265 W 132nd St Olathe, KS 66062
Estimated payment $2,795/month
Highlights
- Deck
- Living Room with Fireplace
- Recreation Room
- Olathe East Sr High School Rated A-
- Hearth Room
- Traditional Architecture
About This Home
Beautifully maintained and updated 2-story home nestled on a cul-de-sac in the Raintree subdivision of Olathe will have you dreaming of backyard barbecues and fun summer nights with your family and friends. You will love the abundant space on the main floor including the updated kitchen with quartz countertops. The finished walkout basement provides additional space for your needs. Retreat to four spacious bedrooms and two full baths on the second level. Additional updates include newer furnace, garage doors, carpet, LED lighting, and primary bath. Schedule your home visit and be prepared to fall in love!
Home Details
Home Type
- Single Family
Est. Annual Taxes
- $5,002
Year Built
- Built in 1991
Lot Details
- 9,987 Sq Ft Lot
- Cul-De-Sac
- Wood Fence
- Aluminum or Metal Fence
Parking
- 2 Car Attached Garage
Home Design
- Traditional Architecture
- Composition Roof
Interior Spaces
- 2-Story Property
- Ceiling Fan
- Some Wood Windows
- Living Room with Fireplace
- 2 Fireplaces
- Formal Dining Room
- Recreation Room
- Finished Basement
- Basement Fills Entire Space Under The House
- Storm Windows
- Laundry Room
Kitchen
- Hearth Room
- Eat-In Kitchen
- Built-In Electric Oven
- Dishwasher
- Disposal
Flooring
- Wood
- Carpet
Bedrooms and Bathrooms
- 4 Bedrooms
- Walk-In Closet
Outdoor Features
- Deck
Schools
- Indian Creek Elementary School
- Olathe East High School
Utilities
- Central Air
- Heating System Uses Natural Gas
Community Details
- No Home Owners Association
- Raintree Iii Subdivision
Listing and Financial Details
- Assessor Parcel Number DP60500003-0022
- $0 special tax assessment
Map
Home Values in the Area
Average Home Value in this Area
Tax History
| Year | Tax Paid | Tax Assessment Tax Assessment Total Assessment is a certain percentage of the fair market value that is determined by local assessors to be the total taxable value of land and additions on the property. | Land | Improvement |
|---|---|---|---|---|
| 2024 | $5,002 | $44,436 | $8,129 | $36,307 |
| 2023 | $4,684 | $40,859 | $6,772 | $34,087 |
| 2022 | $4,225 | $35,880 | $6,151 | $29,729 |
| 2021 | $4,189 | $33,879 | $6,151 | $27,728 |
| 2020 | $4,134 | $33,131 | $6,151 | $26,980 |
| 2019 | $3,894 | $31,015 | $5,346 | $25,669 |
| 2018 | $3,641 | $28,819 | $4,863 | $23,956 |
| 2017 | $3,394 | $26,600 | $4,231 | $22,369 |
| 2016 | $3,060 | $24,622 | $4,231 | $20,391 |
| 2015 | $2,947 | $23,736 | $4,231 | $19,505 |
| 2013 | -- | $22,966 | $4,231 | $18,735 |
Property History
| Date | Event | Price | Change | Sq Ft Price |
|---|---|---|---|---|
| 04/05/2025 04/05/25 | Pending | -- | -- | -- |
| 04/04/2025 04/04/25 | For Sale | $429,000 | -- | $153 / Sq Ft |
Deed History
| Date | Type | Sale Price | Title Company |
|---|---|---|---|
| Quit Claim Deed | -- | None Listed On Document |
Mortgage History
| Date | Status | Loan Amount | Loan Type |
|---|---|---|---|
| Previous Owner | $160,000 | New Conventional | |
| Previous Owner | $165,000 | New Conventional | |
| Previous Owner | $58,000 | Credit Line Revolving | |
| Previous Owner | $73,000 | Credit Line Revolving |
Similar Homes in Olathe, KS
Source: Heartland MLS
MLS Number: 2536283
APN: DP60500003-0022
- 13101 S Trenton St
- 13104 S Arapaho Dr
- 627 N Somerset Terrace
- 15828 W Beckett Ln
- 16006 W 136th Terrace
- 17366 S Raintree Dr Unit Bldg J Unit 40
- 17370 S Raintree Dr Unit BLDG J Unit 39
- 17391 S Raintree Dr Unit Bldg K Unit 43
- 17378 S Raintree Dr Unit Bldg J Unit 37
- 17382 S Raintree Dr Unit Bldg 1 Unit 36
- 17387 S Raintree Dr Unit Bldg K Unit 42
- 13700 S Locust St
- 328 S Meadowbrook Ln
- 15114 W 131st St
- 314 S Cardinal Dr
- 414 S Cardinal Dr
- 16102 W 125th Terrace
- 16860 S Cardinal Dr
- 14938 W 130th St
- 15028 W 129th Terrace
