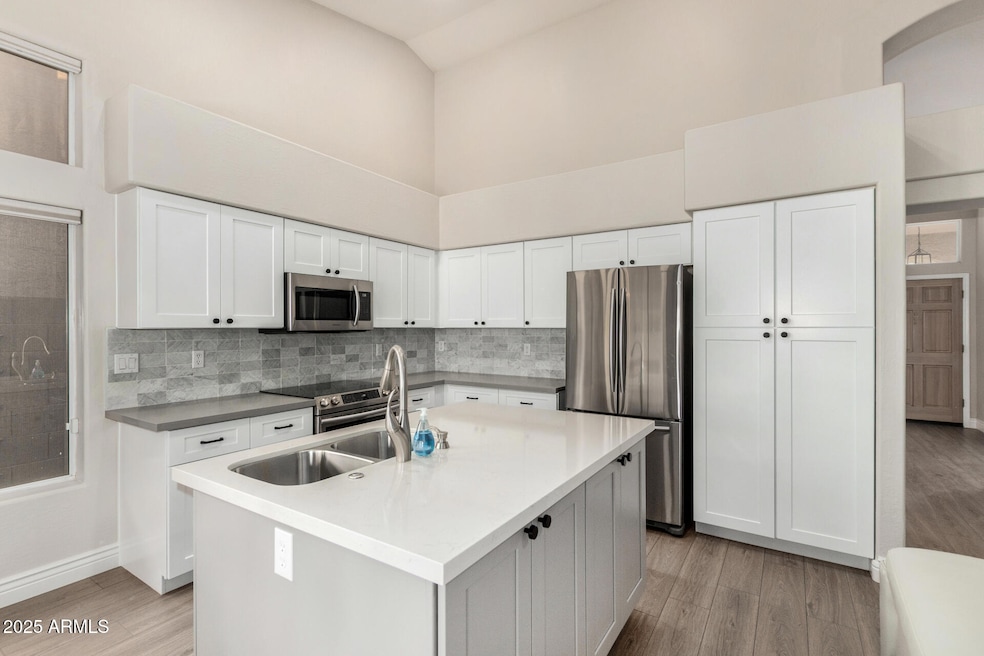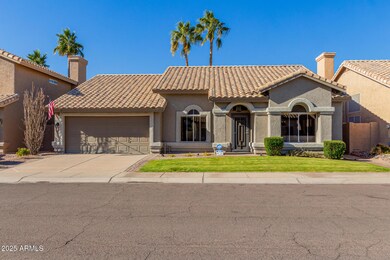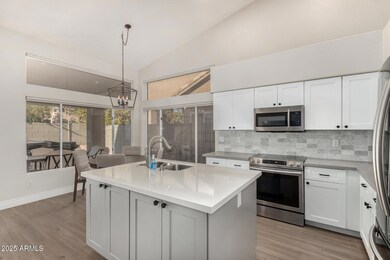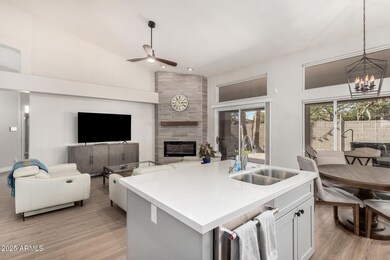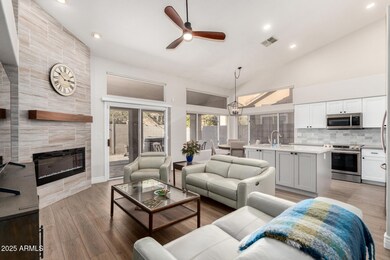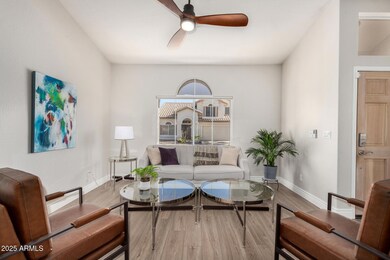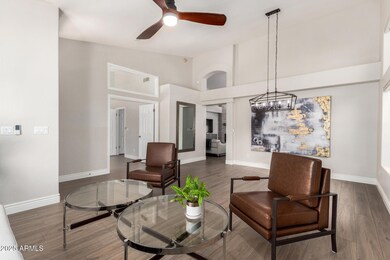
16268 S 12th Place Phoenix, AZ 85048
Ahwatukee NeighborhoodHighlights
- Golf Course Community
- Heated Spa
- Mountain View
- Kyrene de la Sierra Elementary School Rated A
- Gated Community
- Vaulted Ceiling
About This Home
As of February 2025Newly Renovated Home in Ahwatukee w/ a Gourmet Island Kitchen, Quartz countertops, new ample shaker cabinetry, a striking tile backsplash, Stainless Steel appliances. Soaring vaulted ceilings in Living/dining area, a soothing palette, clerestory windows for abundant natural light, Motorized Blinds throughout & new wood-look flooring. New ceiling Fans throughout home w/remotes. Create lasting memories in the great room, complete with a fireplace for relaxing evenings. Double doors lead to the Primary bedroom includes plush carpeting, an ensuite w/new Bathroom Cabinets, Dual sinks, separate shower & tub and a walk-in closet. New 6 inch Baseboards throughout house. Covered patio, travertine pavers, a manicured yard & relaxing Spa. First Impressions Security Door & ADT Security System.
Last Agent to Sell the Property
Home Key Realty License #SA523324000 Listed on: 01/17/2025
Home Details
Home Type
- Single Family
Est. Annual Taxes
- $2,027
Year Built
- Built in 1990
Lot Details
- 4,561 Sq Ft Lot
- Block Wall Fence
- Front and Back Yard Sprinklers
- Sprinklers on Timer
- Grass Covered Lot
HOA Fees
Parking
- 2 Car Direct Access Garage
- Garage Door Opener
Home Design
- Wood Frame Construction
- Tile Roof
- Stucco
Interior Spaces
- 1,685 Sq Ft Home
- 1-Story Property
- Vaulted Ceiling
- Ceiling Fan
- Double Pane Windows
- Solar Screens
- Family Room with Fireplace
- Mountain Views
Kitchen
- Kitchen Updated in 2024
- Eat-In Kitchen
- Built-In Microwave
- Kitchen Island
Flooring
- Floors Updated in 2024
- Carpet
- Tile
Bedrooms and Bathrooms
- 3 Bedrooms
- Bathroom Updated in 2024
- Primary Bathroom is a Full Bathroom
- 2 Bathrooms
- Dual Vanity Sinks in Primary Bathroom
- Bathtub With Separate Shower Stall
Accessible Home Design
- Grab Bar In Bathroom
- No Interior Steps
Pool
- Heated Spa
- Above Ground Spa
Outdoor Features
- Covered Patio or Porch
Schools
- Kyrene De La Sierra Elementary School
- Kyrene Altadena Middle School
- Desert Vista High School
Utilities
- Central Air
- Heating Available
- Water Purifier
- Water Softener
- High Speed Internet
- Cable TV Available
Listing and Financial Details
- Tax Lot 15
- Assessor Parcel Number 300-36-179
Community Details
Overview
- Association fees include ground maintenance, street maintenance
- Augusta Foothills Association, Phone Number (480) 704-2900
- Foothills Association, Phone Number (480) 704-2900
- Association Phone (480) 704-2900
- Augusta At The Foothills Subdivision
Recreation
- Golf Course Community
- Community Playground
- Bike Trail
Security
- Gated Community
Ownership History
Purchase Details
Home Financials for this Owner
Home Financials are based on the most recent Mortgage that was taken out on this home.Purchase Details
Home Financials for this Owner
Home Financials are based on the most recent Mortgage that was taken out on this home.Purchase Details
Home Financials for this Owner
Home Financials are based on the most recent Mortgage that was taken out on this home.Purchase Details
Purchase Details
Home Financials for this Owner
Home Financials are based on the most recent Mortgage that was taken out on this home.Similar Homes in the area
Home Values in the Area
Average Home Value in this Area
Purchase History
| Date | Type | Sale Price | Title Company |
|---|---|---|---|
| Warranty Deed | $556,000 | Security Title Agency | |
| Warranty Deed | $454,000 | Pioneer Title Agency Inc | |
| Warranty Deed | $245,000 | Lawyers Title Of Arizona Inc | |
| Interfamily Deed Transfer | -- | None Available | |
| Joint Tenancy Deed | $141,000 | Chicago Title Insurance Co |
Mortgage History
| Date | Status | Loan Amount | Loan Type |
|---|---|---|---|
| Open | $528,200 | New Conventional | |
| Previous Owner | $328,000 | New Conventional | |
| Previous Owner | $240,562 | FHA | |
| Previous Owner | $70,100 | New Conventional | |
| Previous Owner | $89,575 | Unknown | |
| Previous Owner | $112,800 | New Conventional |
Property History
| Date | Event | Price | Change | Sq Ft Price |
|---|---|---|---|---|
| 02/27/2025 02/27/25 | Sold | $556,000 | 0.0% | $330 / Sq Ft |
| 01/31/2025 01/31/25 | Price Changed | $556,000 | -1.8% | $330 / Sq Ft |
| 01/17/2025 01/17/25 | For Sale | $566,000 | +24.7% | $336 / Sq Ft |
| 03/12/2021 03/12/21 | Sold | $454,000 | +3.2% | $269 / Sq Ft |
| 02/14/2021 02/14/21 | Pending | -- | -- | -- |
| 02/12/2021 02/12/21 | For Sale | $440,000 | -- | $261 / Sq Ft |
Tax History Compared to Growth
Tax History
| Year | Tax Paid | Tax Assessment Tax Assessment Total Assessment is a certain percentage of the fair market value that is determined by local assessors to be the total taxable value of land and additions on the property. | Land | Improvement |
|---|---|---|---|---|
| 2025 | $2,027 | $26,151 | -- | -- |
| 2024 | $2,624 | $24,906 | -- | -- |
| 2023 | $2,624 | $34,760 | $6,950 | $27,810 |
| 2022 | $2,512 | $25,850 | $5,170 | $20,680 |
| 2021 | $2,576 | $23,960 | $4,790 | $19,170 |
| 2020 | $2,161 | $23,370 | $4,670 | $18,700 |
| 2019 | $2,092 | $22,070 | $4,410 | $17,660 |
| 2018 | $2,021 | $20,870 | $4,170 | $16,700 |
| 2017 | $1,929 | $19,610 | $3,920 | $15,690 |
| 2016 | $1,955 | $19,160 | $3,830 | $15,330 |
| 2015 | $1,750 | $18,730 | $3,740 | $14,990 |
Agents Affiliated with this Home
-
David Pawlowski

Seller's Agent in 2025
David Pawlowski
Home Key Realty
(480) 688-1877
4 in this area
39 Total Sales
-
Andrew Smith

Buyer's Agent in 2025
Andrew Smith
Citiea
(602) 619-5995
1 in this area
91 Total Sales
-
Steele Mercer

Buyer Co-Listing Agent in 2025
Steele Mercer
Citiea
(480) 662-7880
2 in this area
63 Total Sales
-
Rod Hofeling

Seller's Agent in 2021
Rod Hofeling
RE/MAX
(602) 549-0169
19 in this area
71 Total Sales
Map
Source: Arizona Regional Multiple Listing Service (ARMLS)
MLS Number: 6807077
APN: 300-36-179
- 1248 E Briarwood Terrace
- 16242 S 12th Place
- 16013 S Desert Foothills Pkwy Unit 2145
- 16013 S Desert Foothills Pkwy Unit 2040
- 16013 S Desert Foothills Pkwy Unit 1163
- 16013 S Desert Foothills Pkwy Unit 1007
- 16013 S Desert Foothills Pkwy Unit 1072
- 16013 S Desert Foothills Pkwy Unit 2056
- 16013 S Desert Foothills Pkwy Unit 2130
- 16013 S Desert Foothills Pkwy Unit 2120
- 16013 S Desert Foothills Pkwy Unit 2089
- 16013 S Desert Foothills Pkwy Unit 1101
- 16609 S 14th St
- 16633 S 14th St
- 16049 S 10th Place
- 16219 S 14th Way
- 16008 S 13th Way
- 1247 E Marketplace SE
- 15829 S 13th Place
- 16811 S 11th Way
