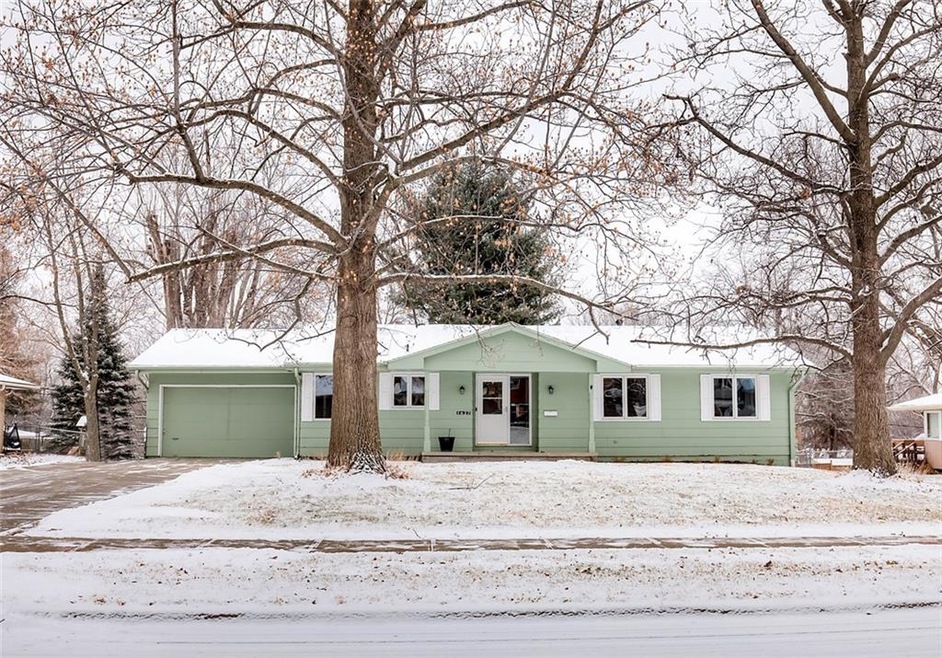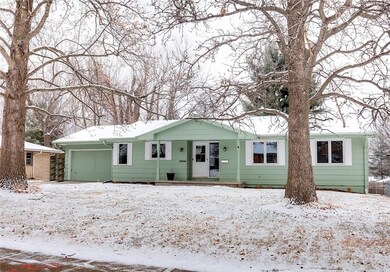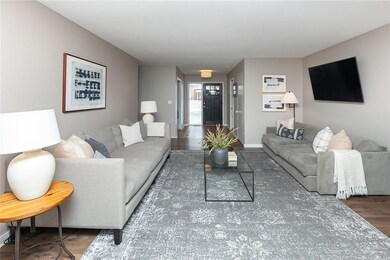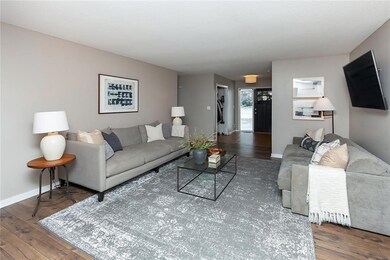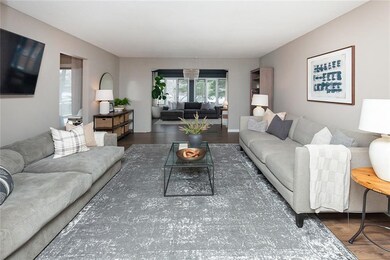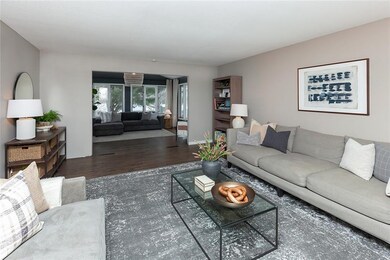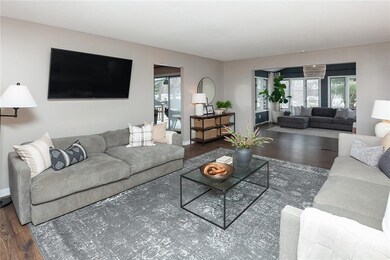
1627 19th Place West Des Moines, IA 50265
Highlights
- Deck
- Ranch Style House
- Forced Air Heating and Cooling System
- Valley High School Rated A
- No HOA
- Family Room Downstairs
About This Home
As of February 2022Welcome to this great ranch home located in West Des Moines. Great location that is just minutes from the interstate, shopping, and schools. Walking in, you have your living space right off the entryway that has beautiful laminate flooring. Extra bonus living area off the back of the home that has great natural light with all the surrounding windows and stunning chandelier. Updated flooring flows right into the spacious dining area with updated light fixture and large glass sliding door to your backyard. Kitchen right off the dining area with stainless steel appliances and large stainless sink. 3 bedrooms on the main level including the master with own ensuite. Down to the lower level, you have a finished living area and plenty of storage space. Door to access your yard in basement as well. Outside, you have a large deck that looks out to the spacious fully fenced-in yard. Don't miss out on this great home, contact today for a showing! All information obtained from Seller and public records.
Home Details
Home Type
- Single Family
Est. Annual Taxes
- $4,285
Year Built
- Built in 1967
Lot Details
- 0.32 Acre Lot
- Lot Dimensions are 85x166
- Property is Fully Fenced
- Chain Link Fence
- Property is zoned RS
Home Design
- Ranch Style House
- Asphalt Shingled Roof
Interior Spaces
- 1,595 Sq Ft Home
- Family Room Downstairs
- Dining Area
- Fire and Smoke Detector
- Finished Basement
Kitchen
- Stove
- Microwave
- Dishwasher
Flooring
- Carpet
- Laminate
- Vinyl
Bedrooms and Bathrooms
- 3 Main Level Bedrooms
Laundry
- Dryer
- Washer
Parking
- 1 Car Attached Garage
- Driveway
Additional Features
- Deck
- Forced Air Heating and Cooling System
Community Details
- No Home Owners Association
Listing and Financial Details
- Assessor Parcel Number 32002680000000
Ownership History
Purchase Details
Home Financials for this Owner
Home Financials are based on the most recent Mortgage that was taken out on this home.Purchase Details
Similar Homes in West Des Moines, IA
Home Values in the Area
Average Home Value in this Area
Purchase History
| Date | Type | Sale Price | Title Company |
|---|---|---|---|
| Warranty Deed | $266,000 | None Listed On Document | |
| Warranty Deed | $138,500 | -- |
Mortgage History
| Date | Status | Loan Amount | Loan Type |
|---|---|---|---|
| Open | $100,000 | New Conventional | |
| Open | $212,800 | New Conventional | |
| Previous Owner | $174,040 | New Conventional | |
| Previous Owner | $20,000 | Unknown |
Property History
| Date | Event | Price | Change | Sq Ft Price |
|---|---|---|---|---|
| 02/18/2022 02/18/22 | Sold | $266,000 | +2.3% | $167 / Sq Ft |
| 02/18/2022 02/18/22 | Pending | -- | -- | -- |
| 01/03/2022 01/03/22 | For Sale | $260,000 | +44.4% | $163 / Sq Ft |
| 12/16/2016 12/16/16 | Sold | $180,000 | -7.6% | $113 / Sq Ft |
| 12/16/2016 12/16/16 | Pending | -- | -- | -- |
| 09/05/2016 09/05/16 | For Sale | $194,900 | -- | $122 / Sq Ft |
Tax History Compared to Growth
Tax History
| Year | Tax Paid | Tax Assessment Tax Assessment Total Assessment is a certain percentage of the fair market value that is determined by local assessors to be the total taxable value of land and additions on the property. | Land | Improvement |
|---|---|---|---|---|
| 2024 | $4,138 | $261,100 | $62,700 | $198,400 |
| 2023 | $4,090 | $261,100 | $62,700 | $198,400 |
| 2022 | $4,042 | $211,800 | $52,600 | $159,200 |
| 2021 | $3,816 | $211,800 | $52,600 | $159,200 |
| 2020 | $3,758 | $190,300 | $47,300 | $143,000 |
| 2019 | $3,586 | $190,300 | $47,300 | $143,000 |
| 2018 | $3,596 | $175,100 | $42,500 | $132,600 |
| 2017 | $3,284 | $175,100 | $42,500 | $132,600 |
| 2016 | $3,208 | $163,900 | $39,400 | $124,500 |
| 2015 | $3,208 | $163,900 | $39,400 | $124,500 |
| 2014 | $3,098 | $161,700 | $38,100 | $123,600 |
Agents Affiliated with this Home
-
Emma Stern

Seller's Agent in 2022
Emma Stern
LPT Realty, LLC
(267) 337-2970
3 in this area
125 Total Sales
-
Michael Hidder

Seller Co-Listing Agent in 2022
Michael Hidder
LPT Realty, LLC
(515) 480-9836
6 in this area
161 Total Sales
-
Sara Samms

Buyer's Agent in 2022
Sara Samms
United Real Estate Profess
(515) 460-0777
3 in this area
105 Total Sales
-
Cheryl Corbett

Seller's Agent in 2016
Cheryl Corbett
Iowa Realty Mills Crossing
(515) 205-6830
4 in this area
36 Total Sales
-
Stacey Smith
S
Buyer's Agent in 2016
Stacey Smith
Century 21 Signature
(402) 201-5994
4 in this area
62 Total Sales
Map
Source: Des Moines Area Association of REALTORS®
MLS Number: 643620
APN: 320-02680000000
- 1529 19th St
- 1422 19th St
- 1410 20th St Unit 20
- 1448 17th St
- 2001 Pleasant St
- 1233 24th St
- 542 Bella St
- 1230 16th St
- 3963 Westgate Pkwy
- 4052 NW 175th St
- 4130 NW 175th St
- 1208 16th St
- 1680 NW 81st St
- 1132 24th St
- 7730 Harbach Blvd
- 1224 NW 92nd St
- 17686 Hammontree Dr
- 17736 Hammontree Dr
- 7819 Luin Ln
- 1808 80th St
