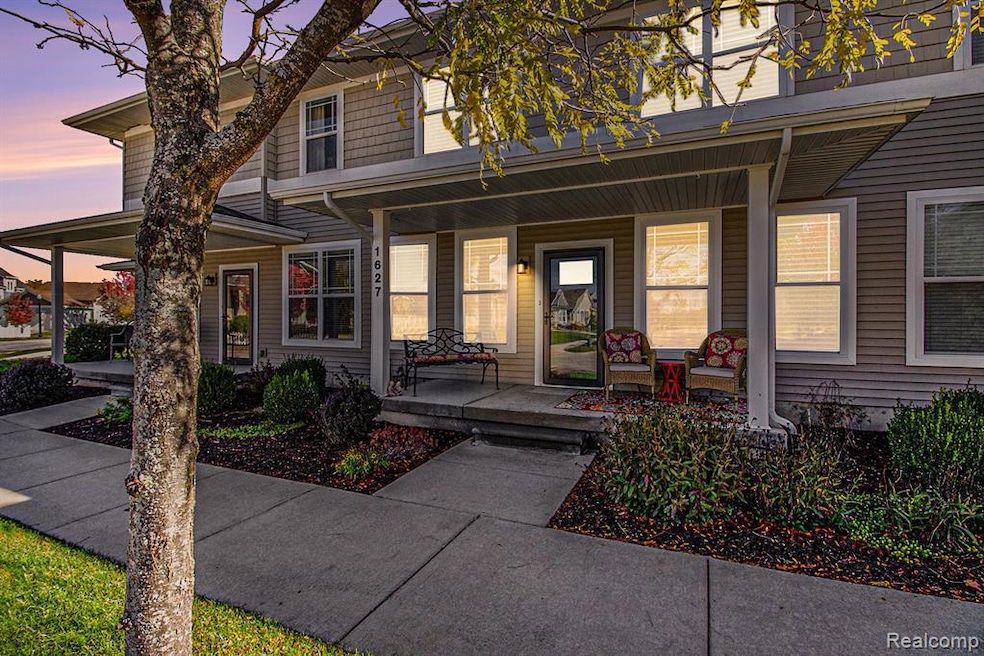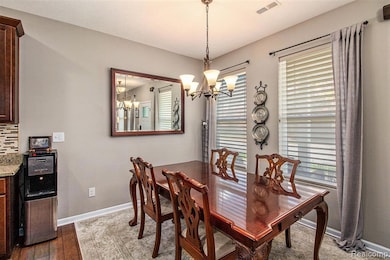1627 Ashfield St Howell, MI 48855
Estimated payment $2,400/month
Highlights
- Colonial Architecture
- Covered Patio or Porch
- Air Purifier
- Ground Level Unit
- 2 Car Attached Garage
- Programmable Thermostat
About This Home
This 2 story condo with an attached 2 car garage in Town Commons is updated, luxurious, well cared for and has countless upgrades! The neighborhood is absolutely charming and you'll know immediately upon entering the home that this is the one. This open and airy floor plan features high ceilings & promotes feelings of spaciousness and comfort. One of the first things you'll notice is a gorgeous custom staircase with wrought iron spindles and a landing perfect for decorating. The kitchen is truly a chef's delight. It features a large island with breakfast bar, granite countertop, undermount lighting, backsplash, tall cabinets, pantry, and stainless steel appliances. The bathrooms are beautifully done with extensive tilework and have heated floors to include the laundry room. All of the bedrooms are spacious and have ceiling fans and an abundance of storage space in the walk in closets. No expense has been spared in the mechanical room and the home is also equipped with an echobee thermostat. The paint is neutral and the custom Hunter Douglas blinds add that special touch to the decor. The finished garage has all the extras to include generator hook-up, insulated garage door, wifi garage door opener, shelves and gas line. The covered front porch is a perfect place to unwind and you'll surely appreciate the drop zone / organizational area with a built- in bench off of the garage. This is your chance to own a true gem. Make this lovely place yours!
Property Details
Home Type
- Condominium
Est. Annual Taxes
Year Built
- Built in 2015
HOA Fees
- $240 Monthly HOA Fees
Parking
- 2 Car Attached Garage
Home Design
- Colonial Architecture
- Slab Foundation
- Asphalt Roof
- Vinyl Construction Material
Interior Spaces
- 1,824 Sq Ft Home
- 2-Story Property
- Ceiling Fan
Kitchen
- Free-Standing Gas Range
- Microwave
- Dishwasher
Bedrooms and Bathrooms
- 3 Bedrooms
Laundry
- Dryer
- Washer
Utilities
- Forced Air Heating and Cooling System
- Dehumidifier
- Heating System Uses Natural Gas
- Programmable Thermostat
- Natural Gas Water Heater
Additional Features
- Air Purifier
- Covered Patio or Porch
- Ground Level Unit
Listing and Financial Details
- Assessor Parcel Number 1726201204
Community Details
Overview
- Kramertriad.Com Association, Phone Number (734) 973-5500
- Town Commons Subdivision
Pet Policy
- Call for details about the types of pets allowed
Map
Home Values in the Area
Average Home Value in this Area
Tax History
| Year | Tax Paid | Tax Assessment Tax Assessment Total Assessment is a certain percentage of the fair market value that is determined by local assessors to be the total taxable value of land and additions on the property. | Land | Improvement |
|---|---|---|---|---|
| 2025 | $4,677 | $142,400 | $0 | $0 |
| 2024 | $3,830 | $132,200 | $0 | $0 |
| 2023 | $3,660 | $126,600 | $0 | $0 |
| 2022 | $3,987 | $108,100 | $0 | $0 |
| 2021 | $3,902 | $107,100 | $0 | $0 |
| 2020 | $3,913 | $102,200 | $0 | $0 |
| 2019 | $3,908 | $107,800 | $0 | $0 |
| 2018 | $3,854 | $99,500 | $0 | $0 |
| 2017 | $5,433 | $99,500 | $0 | $0 |
| 2016 | $2,999 | $54,400 | $0 | $0 |
| 2014 | $601 | $10,000 | $0 | $0 |
| 2012 | $601 | $10,000 | $0 | $0 |
Property History
| Date | Event | Price | List to Sale | Price per Sq Ft | Prior Sale |
|---|---|---|---|---|---|
| 11/12/2025 11/12/25 | Price Changed | $334,500 | -1.0% | $183 / Sq Ft | |
| 10/24/2025 10/24/25 | For Sale | $337,900 | +26.1% | $185 / Sq Ft | |
| 10/27/2021 10/27/21 | Sold | $267,900 | -0.7% | $147 / Sq Ft | View Prior Sale |
| 09/29/2021 09/29/21 | Pending | -- | -- | -- | |
| 09/24/2021 09/24/21 | For Sale | $269,900 | +56.9% | $148 / Sq Ft | |
| 05/12/2017 05/12/17 | Sold | $172,000 | -5.8% | $93 / Sq Ft | View Prior Sale |
| 03/17/2017 03/17/17 | Pending | -- | -- | -- | |
| 03/10/2017 03/10/17 | Price Changed | $182,500 | -0.5% | $99 / Sq Ft | |
| 08/02/2016 08/02/16 | For Sale | $183,500 | -- | $100 / Sq Ft |
Purchase History
| Date | Type | Sale Price | Title Company |
|---|---|---|---|
| Warranty Deed | $267,900 | Select Title Company | |
| Warranty Deed | $172,000 | Bell Title | |
| Quit Claim Deed | -- | None Available |
Source: Realcomp
MLS Number: 20251047768
APN: 17-26-201-204
- 1728 Town Commons Dr Unit 65
- 631 Grafton Ln
- 386 Dorchester Dr
- Howden A Plan at Howden Meadows
- Howden B Plan at Howden Meadows
- 505 W Highland Rd
- 592 Olde English Cir
- 1773 Welland St
- 610 Olde English Cir Unit 66
- 642 Olde English Cir Unit 54
- 742 Olde English Cir Unit 15
- 1907 Oak Grove Rd
- 304 Victoria Park Dr Unit 45
- 2185 Armond Rd
- 1016 Curzon St
- 823 Alger St
- 516 Factory St
- 2533 Armond Rd
- 421 West St
- 529 Indian Oaks Dr
- 1600 Town Commons Dr
- 724 Olde English Cir
- 724 Olde English Cir
- 525 W Highland Rd
- 1820 Molly Ln
- 1320 Ashebury Ln
- 607 Byron Rd
- 428 Greenwich Dr
- 527 Greenwich Dr
- 116 Jewett St
- 1504 Yorkshire Dr
- 430 E Clinton St Unit .2
- 401 S Highlander Way
- 522 Fleming St
- 307 Holly Hills Dr
- 727-739 E Sibley St
- 88 Normandy Dr
- 934 Hadden Ave
- 105 Nicole Ct
- 2557 Hilltop Ln Unit 200







