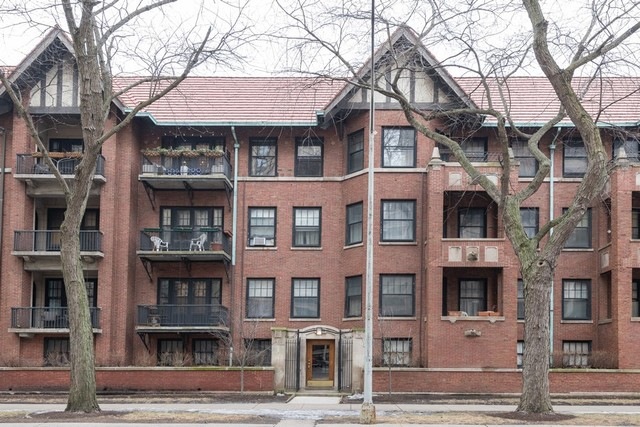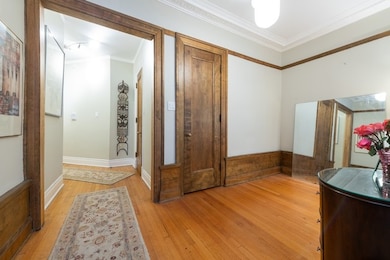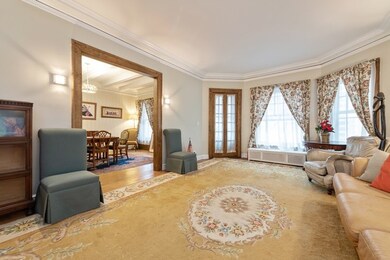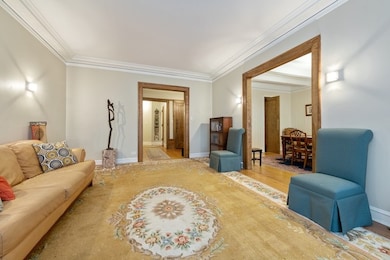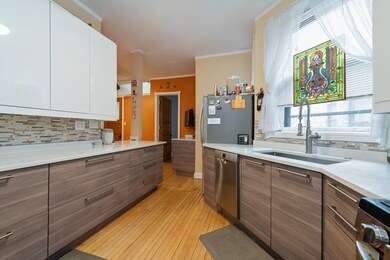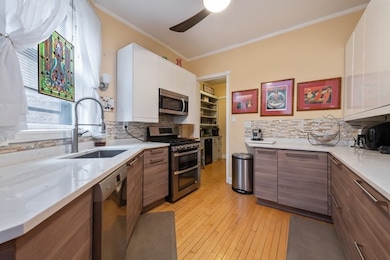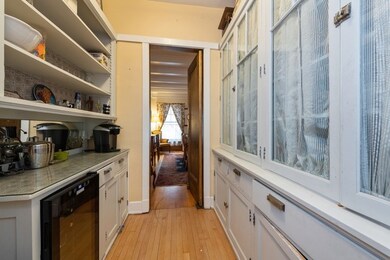
1627 E Hyde Park Blvd Unit 3 Chicago, IL 60615
Hyde Park NeighborhoodHighlights
- Wood Flooring
- 4-minute walk to 53Rd Street Hyde Park Station
- Balcony
- Kenwood Academy High School Rated A-
- Breakfast Room
- 3-minute walk to Harold Washington Park
About This Home
As of May 2020LOCATION, LOCATION, LOCATION... OWNER WILL GIVE BUYER 6-12 MONTH OF HOA FEES AT CLOSING BASED ON PRICE AND CLOSING DATE.....What more can you ask for. This top floor/penthouse 3 bedroom 3 bath, 2000 sq.ft. condo is located just 2 blocks from the lake. Enjoy your private balcony with a morning cup of coffee/tea as you watch the sunrise. New kitchen and baths (2015). New electric and plumbing. Large bedrooms, LG stainless steel appliances, 43' cabinets, quartz counters, and a large country sink. It has a pass through butler's pantry that is equipped with a wine cooler. In the lower level, you have your own washer/dryer (2yrs old) plus another wine cooler that holds 150+ bottles. This vintage unit boast beautiful ceiling and crown molding in the living and dining rooms. Great shared areas that include exercise room, grilling and garden patio to entertain your guest. This condo is located very close to downtown Hyde Park, Metra, public transportation(#6 bus to the Loop, outside your door), shopping, and restaurants. Parking in the area from $160-$250 per month. OWNER WILL GIVE BUYER 6-12 MONTH OF HOA FEES AT CLOSING BASED ON PRICE AND CLOSING DATE.
Property Details
Home Type
- Condominium
Est. Annual Taxes
- $6,564
Year Built
- 1898
HOA Fees
- $1,023 per month
Home Design
- Brick Exterior Construction
- Brick Foundation
- Slab Foundation
Interior Spaces
- Entrance Foyer
- Breakfast Room
- Storage Room
- Butlers Pantry
Flooring
- Wood
- Laminate
Bedrooms and Bathrooms
- Primary Bathroom is a Full Bathroom
- In-Law or Guest Suite
Utilities
- 3+ Cooling Systems Mounted To A Wall/Window
- Radiator
- Lake Michigan Water
Additional Features
- North or South Exposure
- Balcony
- East or West Exposure
- Property is near a bus stop
Community Details
- Pets Allowed
Listing and Financial Details
- Homeowner Tax Exemptions
Ownership History
Purchase Details
Home Financials for this Owner
Home Financials are based on the most recent Mortgage that was taken out on this home.Purchase Details
Home Financials for this Owner
Home Financials are based on the most recent Mortgage that was taken out on this home.Similar Homes in Chicago, IL
Home Values in the Area
Average Home Value in this Area
Purchase History
| Date | Type | Sale Price | Title Company |
|---|---|---|---|
| Warranty Deed | $250,000 | Chicago Title | |
| Deed | $135,000 | Chicago Title Insurance Co |
Mortgage History
| Date | Status | Loan Amount | Loan Type |
|---|---|---|---|
| Previous Owner | $237,500 | New Conventional | |
| Previous Owner | $121,500 | Adjustable Rate Mortgage/ARM | |
| Previous Owner | $119,000 | Unknown |
Property History
| Date | Event | Price | Change | Sq Ft Price |
|---|---|---|---|---|
| 05/22/2020 05/22/20 | Sold | $250,000 | -3.8% | $125 / Sq Ft |
| 04/07/2020 04/07/20 | Pending | -- | -- | -- |
| 02/03/2020 02/03/20 | For Sale | $260,000 | +91.9% | $130 / Sq Ft |
| 11/11/2014 11/11/14 | Sold | $135,500 | -3.1% | $75 / Sq Ft |
| 09/24/2014 09/24/14 | Pending | -- | -- | -- |
| 09/12/2014 09/12/14 | Price Changed | $139,900 | -12.5% | $78 / Sq Ft |
| 08/04/2014 08/04/14 | Price Changed | $159,900 | -5.9% | $89 / Sq Ft |
| 04/04/2014 04/04/14 | For Sale | $169,900 | -- | $94 / Sq Ft |
Tax History Compared to Growth
Tax History
| Year | Tax Paid | Tax Assessment Tax Assessment Total Assessment is a certain percentage of the fair market value that is determined by local assessors to be the total taxable value of land and additions on the property. | Land | Improvement |
|---|---|---|---|---|
| 2024 | $6,564 | $33,979 | $8,262 | $25,717 |
| 2023 | $6,376 | $31,000 | $6,663 | $24,337 |
| 2022 | $6,376 | $31,000 | $6,663 | $24,337 |
| 2021 | $6,234 | $30,999 | $6,662 | $24,337 |
| 2020 | $4,767 | $21,397 | $5,330 | $16,067 |
| 2019 | $4,681 | $23,299 | $5,330 | $17,969 |
| 2018 | $4,602 | $23,299 | $5,330 | $17,969 |
| 2017 | $4,242 | $19,707 | $4,397 | $15,310 |
| 2016 | $3,090 | $19,707 | $4,397 | $15,310 |
| 2015 | $3,611 | $19,707 | $4,397 | $15,310 |
| 2014 | $4,020 | $24,237 | $3,597 | $20,640 |
| 2013 | $3,930 | $24,237 | $3,597 | $20,640 |
Agents Affiliated with this Home
-
Clarence Thompson

Seller's Agent in 2020
Clarence Thompson
Baird Warner
(312) 335-4871
2 in this area
16 Total Sales
-
Jeanne Spurlock

Buyer's Agent in 2020
Jeanne Spurlock
Compass
(773) 339-6667
59 in this area
80 Total Sales
-
Phil Mistrata

Seller's Agent in 2014
Phil Mistrata
Dream Town Real Estate
(773) 930-4001
182 Total Sales
-
Mary Ellen Holt
M
Buyer's Agent in 2014
Mary Ellen Holt
Meliora Real Estate Group LLC
(312) 560-6566
1 in this area
2 Total Sales
Map
Source: Midwest Real Estate Data (MRED)
MLS Number: MRD10626485
APN: 20-12-108-041-1043
- 5050 S East End Ave Unit 9C
- 5050 S East End Ave Unit 7D
- 5201 S Cornell Ave Unit 27D
- 5201 S Cornell Ave Unit 20E
- 5000 S East End Ave Unit 23A
- 5000 S East End Ave Unit 18C
- 5000 S East End Ave Unit 24A
- 5000 S East End Ave Unit 25B
- 5000 S East End Ave Unit 8C
- 5000 S Cornell Ave Unit 6C
- 5000 S Cornell Ave Unit 21B
- 5000 S Cornell Ave Unit 9B
- 1640 E 50th St Unit 13B
- 4926 S Cornell Ave Unit C
- 4940 S East End Ave Unit 17A
- 5201 S Blackstone Ave Unit 3E
- 5300 S Shore Dr Unit 111
- 5300 S Shore Dr Unit 47
- 5048 S Blackstone Ave Unit 2
- 5034 S Blackstone Ave
