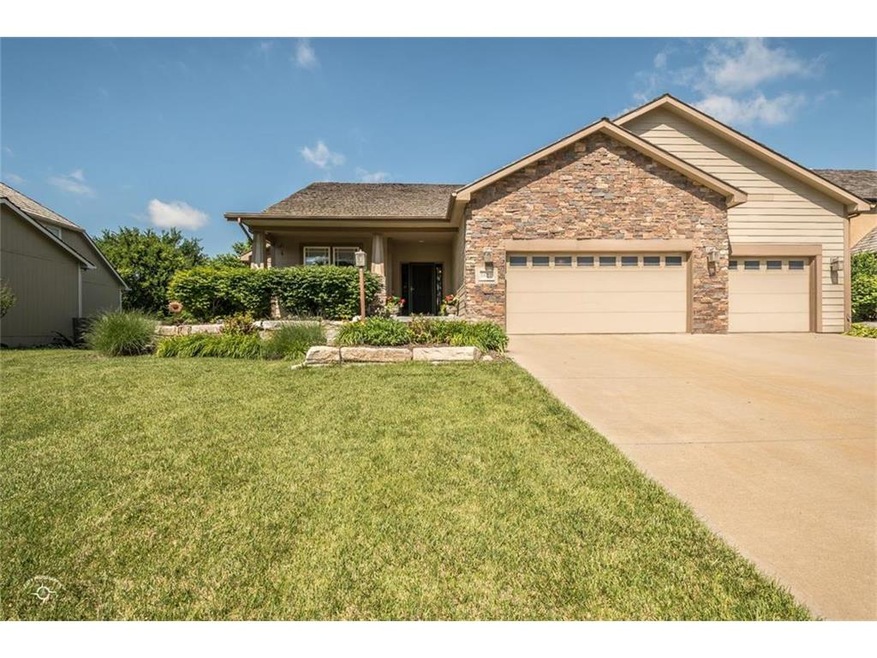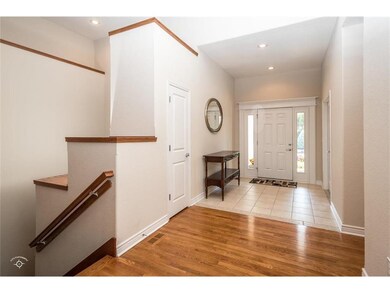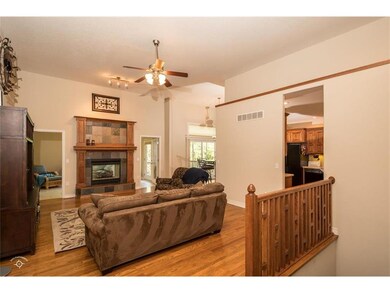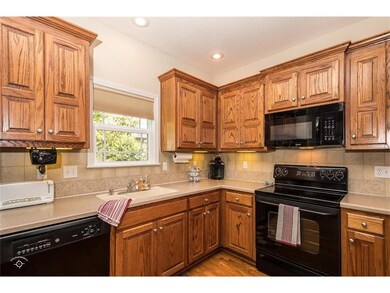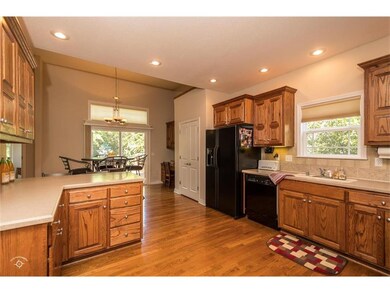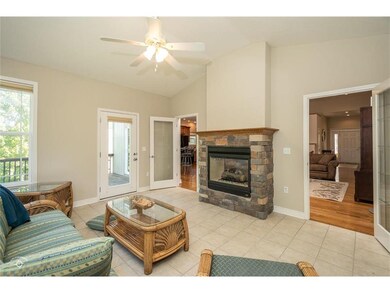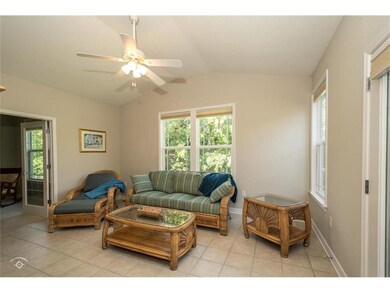
1627 George Williams Way Lawrence, KS 66047
West Lawrence NeighborhoodEstimated Value: $586,739 - $652,000
Highlights
- Deck
- Vaulted Ceiling
- Wood Flooring
- Langston Hughes Elementary School Rated A
- Ranch Style House
- Sun or Florida Room
About This Home
As of August 2017"Your house is gorgeous!" is what you'll have to get used to hearing.This pristine Mallard home has open living room w/ see through fireplace to sun room,easy living with master suite & laundry on main level.Soaring ceilings through out.Enjoy entertaining family & friends in finished W/O basement w/ wood beams & fully functioning yet elegant bar,or outside on deck overlooking wooded landscaping.4 bdrms,office (or 5th bdrm),huge closets,3 baths,workout room,storage galore,3 car garage.
Last Agent to Sell the Property
Realty Executives, Hedges Real License #SP00234062 Listed on: 05/26/2017

Home Details
Home Type
- Single Family
Est. Annual Taxes
- $4,939
Year Built
- Built in 2004
Lot Details
- 0.27 Acre Lot
- Partially Fenced Property
- Paved or Partially Paved Lot
- Sprinkler System
Parking
- 3 Car Attached Garage
- Garage Door Opener
Home Design
- Ranch Style House
- Frame Construction
- Shake Roof
- Stone Veneer
Interior Spaces
- Wet Bar: Fireplace
- Built-In Features: Fireplace
- Vaulted Ceiling
- Ceiling Fan: Fireplace
- Skylights
- See Through Fireplace
- Gas Fireplace
- Shades
- Plantation Shutters
- Drapes & Rods
- Family Room with Fireplace
- Combination Kitchen and Dining Room
- Home Office
- Workshop
- Sun or Florida Room
- Laundry on main level
Kitchen
- Electric Oven or Range
- Dishwasher
- Granite Countertops
- Laminate Countertops
- Disposal
Flooring
- Wood
- Wall to Wall Carpet
- Linoleum
- Laminate
- Stone
- Ceramic Tile
- Luxury Vinyl Plank Tile
- Luxury Vinyl Tile
Bedrooms and Bathrooms
- 5 Bedrooms
- Cedar Closet: Fireplace
- Walk-In Closet: Fireplace
- Double Vanity
- Bathtub with Shower
Finished Basement
- Walk-Out Basement
- Basement Fills Entire Space Under The House
Home Security
- Storm Windows
- Storm Doors
- Fire and Smoke Detector
Outdoor Features
- Deck
- Enclosed patio or porch
Schools
- Langston Hughes Elementary School
- Lawrence High School
Additional Features
- Energy-Efficient Appliances
- Forced Air Heating and Cooling System
Ownership History
Purchase Details
Home Financials for this Owner
Home Financials are based on the most recent Mortgage that was taken out on this home.Purchase Details
Home Financials for this Owner
Home Financials are based on the most recent Mortgage that was taken out on this home.Purchase Details
Home Financials for this Owner
Home Financials are based on the most recent Mortgage that was taken out on this home.Similar Homes in Lawrence, KS
Home Values in the Area
Average Home Value in this Area
Purchase History
| Date | Buyer | Sale Price | Title Company |
|---|---|---|---|
| Reynolds John W | -- | Continental Title | |
| Riley John C | -- | None Available | |
| Riley John C | -- | Commerce Title |
Mortgage History
| Date | Status | Borrower | Loan Amount |
|---|---|---|---|
| Open | Reynolds John W | $100,000 | |
| Open | Reynolds John W | $200,000 | |
| Previous Owner | Riley Deborah L | $150,000 | |
| Previous Owner | Riley John C | $156,000 | |
| Previous Owner | Riley John C | $165,000 |
Property History
| Date | Event | Price | Change | Sq Ft Price |
|---|---|---|---|---|
| 08/30/2017 08/30/17 | Sold | -- | -- | -- |
| 07/24/2017 07/24/17 | Pending | -- | -- | -- |
| 05/30/2017 05/30/17 | For Sale | $419,760 | -- | $106 / Sq Ft |
Tax History Compared to Growth
Tax History
| Year | Tax Paid | Tax Assessment Tax Assessment Total Assessment is a certain percentage of the fair market value that is determined by local assessors to be the total taxable value of land and additions on the property. | Land | Improvement |
|---|---|---|---|---|
| 2024 | $7,887 | $62,813 | $8,625 | $54,188 |
| 2023 | $7,595 | $58,662 | $8,625 | $50,037 |
| 2022 | $7,164 | $54,970 | $8,632 | $46,338 |
| 2021 | $6,626 | $49,404 | $8,632 | $40,772 |
| 2020 | $6,444 | $48,300 | $8,632 | $39,668 |
| 2019 | $6,129 | $46,000 | $8,632 | $37,368 |
| 2018 | $6,174 | $46,000 | $8,632 | $37,368 |
| 2017 | $5,295 | $39,054 | $8,632 | $30,422 |
| 2016 | $4,939 | $38,065 | $6,901 | $31,164 |
| 2015 | $2,397 | $36,949 | $6,901 | $30,048 |
| 2014 | $2,379 | $37,030 | $6,901 | $30,129 |
Agents Affiliated with this Home
-
Elizabeth Ham

Seller's Agent in 2017
Elizabeth Ham
Realty Executives, Hedges Real
(785) 766-3664
33 in this area
413 Total Sales
-
Non MLS
N
Buyer's Agent in 2017
Non MLS
Non-MLS Office
80 in this area
7,663 Total Sales
Map
Source: Heartland MLS
MLS Number: 2048829
APN: 023-113-05-0-10-08-007.00-0
- 1608 Cog Hill Ct
- 1532B Legend Trail Dr
- 5734 Longleaf Dr
- 1709 Lake Alvamar Dr
- 1548 Legend Trail Dr Unit B
- 5612 Bowersock Dr
- 5110 Eagle Ridge Ct
- 1108 Brynwood Ct
- 1116 Douglas Dr
- 1011 New Boston Ct
- 1524 Foxfire Dr
- 5719 Plymouth Dr
- 969 Coving Dr
- 5110 Veronica Dr
- 1601 Research Park Dr
- 1024 April Rain Rd
- 6204 Berando Ct
- 1808 Castle Pine Ct
- 5608 Plymouth Dr
- 1032 Stonecreek Dr
- 1627 George Williams Way
- 1631 George Williams Way
- 1623 George Williams Way
- 1635 George Williams Way
- 1619 George Williams Way
- 5908 Whitetail Ct
- 1615 George Williams Way
- 1639 George Williams Way
- 5904 Whitetail Ct
- 5909 Whitetail Ct
- 1643 George Williams Way
- 1611 George Williams Way
- 5900 Whitetail Ct
- 5905 Whitetail Ct
- 1607 George Williams Way
- 1646 George Williams Way
- 1605 Cog Hill Ct
- 1651 George Williams Way
- 1603 George Williams Way
- 1650 George Williams Way
