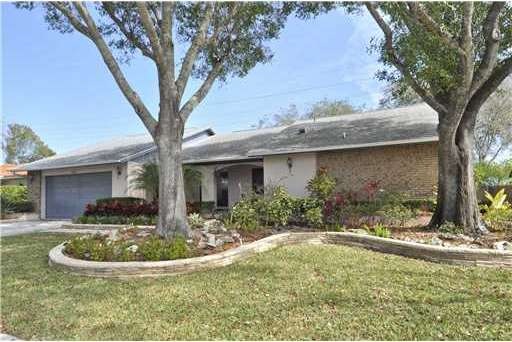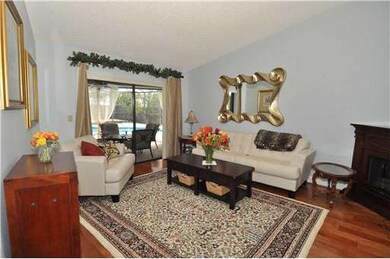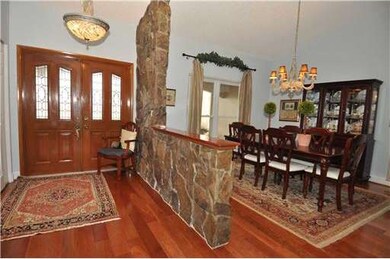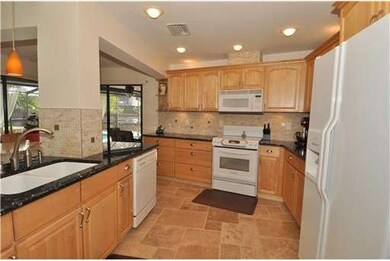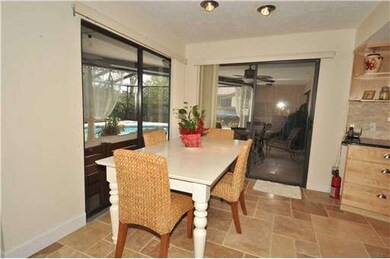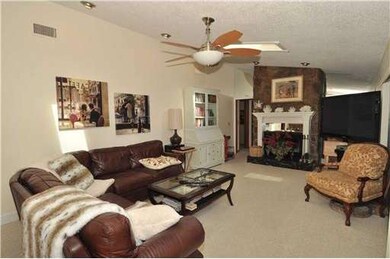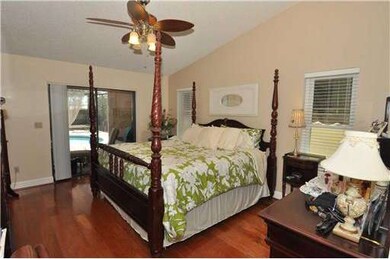
1627 Midnight Pass Way Clearwater, FL 33765
Coachman Ridge NeighborhoodHighlights
- Indoor Pool
- Cathedral Ceiling
- Solid Surface Countertops
- Deck
- Wood Flooring
- No HOA
About This Home
As of June 2017This completely updated pool home has been remodeled in the last 2 years. Chef's kitchen with granite counters, wood cabinets & white appliances. Bathrooms are all completely remodeled as well. Custom exotic wide-plank cherry and torn-travertine flooring along with a paver pool patio complete this turn-key home. Perfect for family living and entertaining, it features formal living and dining rooms, family room with cozy wood-burning fireplace and skylights, an open kitchen with breakfast nook, 4 large bedrooms and 3 baths, one off the pool. The spacious master suite & bath feature all new tile & granite with dressing/makeup area, walk-in shower, Jacuzzi tub, dual sinks and abundant cabinetry. Other features include stone accents, paddle fans, new impact glass windows, hurricane shutters on lanai, large bright rooms and a split bedroom plan. Imagine sitting back and relaxing with a cup of coffee poolside, or entertaining large groups in style with a "spa-like" patio and lots of seating on the lanai. Across the back of the home, pocket sliders and large windows open to the lanai, allowing for plenty of natural sunlight and great pool views throughout. Newer a/c (5 ton). Coachman Ridge is in a prime location near everything in the heart of Clearwater.
Last Agent to Sell the Property
COASTAL PROPERTIES GROUP INTERNATIONAL License #3219596 Listed on: 02/01/2012

Home Details
Home Type
- Single Family
Est. Annual Taxes
- $3,638
Year Built
- Built in 1984
Lot Details
- 10,400 Sq Ft Lot
- Lot Dimensions are 80.0x130.0
- West Facing Home
- Fenced
Parking
- 2 Car Attached Garage
Home Design
- Slab Foundation
- Shingle Roof
- Block Exterior
- Stucco
Interior Spaces
- 2,471 Sq Ft Home
- Wet Bar
- Cathedral Ceiling
- Skylights
- Wood Burning Fireplace
- Blinds
- Rods
- Hurricane or Storm Shutters
Kitchen
- Range
- Microwave
- Dishwasher
- Solid Surface Countertops
- Disposal
Flooring
- Wood
- Carpet
Bedrooms and Bathrooms
- 4 Bedrooms
- Walk-In Closet
- 3 Full Bathrooms
Pool
- Indoor Pool
- Screened Pool
- Spa
- Fence Around Pool
Outdoor Features
- Balcony
- Deck
- Screened Patio
- Exterior Lighting
- Porch
Schools
- Mcmullen-Booth Elementary School
- Safety Harbor Middle School
- Countryside High School
Utilities
- Central Heating and Cooling System
- Electric Water Heater
- Water Softener is Owned
- Cable TV Available
Community Details
- No Home Owners Association
- Coachman Ridge Tract A 1 Subdivision
- The community has rules related to deed restrictions
Listing and Financial Details
- Visit Down Payment Resource Website
- Tax Lot 0350
- Assessor Parcel Number 06-29-16-16860-000-0350
Ownership History
Purchase Details
Purchase Details
Home Financials for this Owner
Home Financials are based on the most recent Mortgage that was taken out on this home.Purchase Details
Home Financials for this Owner
Home Financials are based on the most recent Mortgage that was taken out on this home.Purchase Details
Purchase Details
Home Financials for this Owner
Home Financials are based on the most recent Mortgage that was taken out on this home.Purchase Details
Similar Homes in Clearwater, FL
Home Values in the Area
Average Home Value in this Area
Purchase History
| Date | Type | Sale Price | Title Company |
|---|---|---|---|
| Quit Claim Deed | $100 | None Listed On Document | |
| Warranty Deed | $360,000 | Albritton Title Inc | |
| Warranty Deed | $315,000 | Title Agency Of Florida Inc | |
| Interfamily Deed Transfer | -- | -- | |
| Warranty Deed | $228,000 | -- | |
| Quit Claim Deed | -- | -- |
Mortgage History
| Date | Status | Loan Amount | Loan Type |
|---|---|---|---|
| Previous Owner | $360,000 | New Conventional | |
| Previous Owner | $321,772 | VA | |
| Previous Owner | $75,000 | Credit Line Revolving | |
| Previous Owner | $220,000 | Negative Amortization | |
| Previous Owner | $195,000 | New Conventional |
Property History
| Date | Event | Price | Change | Sq Ft Price |
|---|---|---|---|---|
| 08/17/2018 08/17/18 | Off Market | $360,000 | -- | -- |
| 06/05/2017 06/05/17 | Sold | $360,000 | -11.1% | $146 / Sq Ft |
| 04/24/2017 04/24/17 | Pending | -- | -- | -- |
| 01/27/2017 01/27/17 | For Sale | $405,000 | +28.6% | $164 / Sq Ft |
| 06/16/2014 06/16/14 | Off Market | $315,000 | -- | -- |
| 08/17/2012 08/17/12 | Sold | $315,000 | 0.0% | $127 / Sq Ft |
| 06/05/2012 06/05/12 | Pending | -- | -- | -- |
| 02/01/2012 02/01/12 | For Sale | $315,000 | -- | $127 / Sq Ft |
Tax History Compared to Growth
Tax History
| Year | Tax Paid | Tax Assessment Tax Assessment Total Assessment is a certain percentage of the fair market value that is determined by local assessors to be the total taxable value of land and additions on the property. | Land | Improvement |
|---|---|---|---|---|
| 2024 | -- | $326,721 | -- | -- |
| 2023 | -- | $317,205 | $0 | $0 |
| 2022 | $0 | $307,966 | $0 | $0 |
| 2021 | $0 | $298,996 | $0 | $0 |
| 2020 | $5,099 | $294,868 | $0 | $0 |
| 2019 | $5,006 | $288,239 | $0 | $0 |
| 2018 | $4,934 | $282,865 | $0 | $0 |
| 2017 | $6,220 | $304,656 | $0 | $0 |
| 2016 | $6,429 | $310,284 | $0 | $0 |
| 2015 | $6,220 | $293,798 | $0 | $0 |
| 2014 | -- | $251,818 | $0 | $0 |
Agents Affiliated with this Home
-
Mike Sanders

Seller's Agent in 2017
Mike Sanders
HOMES BY SANDERS REALTY
(727) 409-6929
89 Total Sales
-
Christina & Bill DeVine

Buyer's Agent in 2017
Christina & Bill DeVine
COASTAL PROPERTIES GROUP INTERNATIONAL
(813) 486-6639
183 Total Sales
-
Alex Jansen
A
Seller's Agent in 2012
Alex Jansen
COASTAL PROPERTIES GROUP INTERNATIONAL
(727) 474-9050
5 Total Sales
-
Kelly Hayden

Buyer's Agent in 2012
Kelly Hayden
RE/MAX
(727) 641-1162
64 Total Sales
Map
Source: Stellar MLS
MLS Number: U7537516
APN: 06-29-16-16860-000-0350
- 1622 El Tair Trail
- 2395 Campbell Rd
- 2625 State Road 590 Unit 1012
- 2625 State Road 590 Unit 2832
- 2625 State Road 590 Unit 913
- 2625 State Road 590 Unit 1822
- 2625 State Road 590 Unit 2612
- 2625 State Road 590 Unit 622
- 2625 State Road 590 Unit 2412
- 2625 State Road 590 Unit 124
- 2625 State Road 590 Unit 1523
- 1707 Cardinal Dr
- 1655 Owen Dr
- 1513 Owen Dr
- 1600 N Old Coachman Rd Unit 709
- 1600 N Old Coachman Rd Unit 706
- 816 8th St
- 708 7th St
- 2255 S Lagoon Cir
- 2707 Morningside Dr
