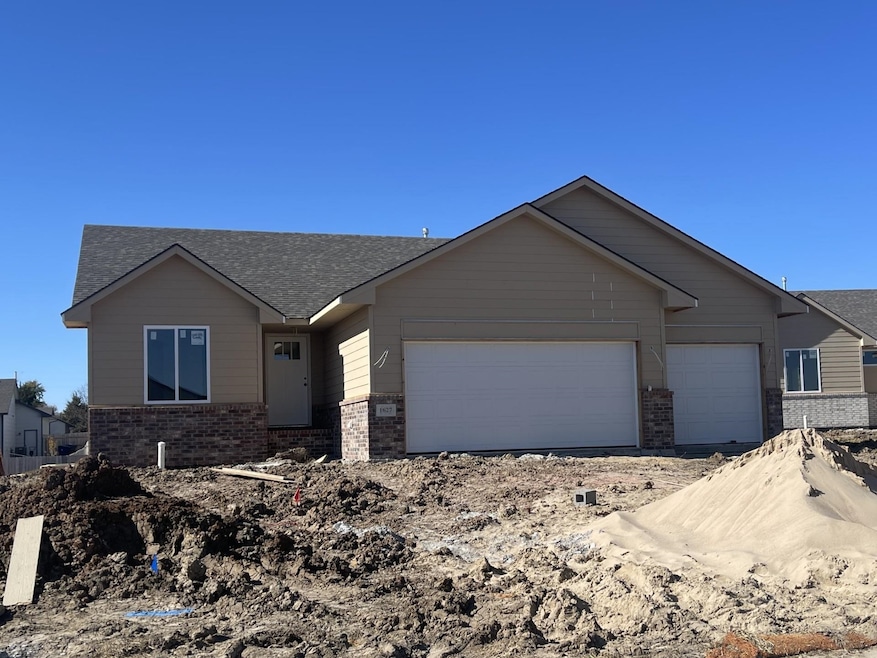1627 N Wildflower Ct Andover, KS 67002
Estimated payment $2,013/month
Highlights
- Deck
- Cul-De-Sac
- Walk-In Closet
- Andover Middle School Rated A
- 3 Car Attached Garage
- Patio
About This Home
The Brook Jr by Comfort Homes Inc. offers the perfect blend of comfort, convenience. Situated on a spacious cul-de-sac lot, this home has a deck where you can relax and enjoy the outdoors. As you step inside, you are greeted by a large, wide entry way and then into the open living space for easy living and entertaining. The main floor features two generously sized bedrooms, each offering a peaceful retreat at the end of the day. The master bedroom includes a private bathroom for added convenience with a large walk-in closet. Additionally, the main floor laundry is right off the garage entry. Solid surface countertops, LVP flooring in the main living area (main floor) and staggered cabinets with crown molding in the kitchen are among other features buyers love. The basement will be finished out with an additional 2 bedrooms, bathroom and family room. This office supports the WABA on-site registration policy. General taxes, special assessments, HOA fees, room sizes & lot sizes are estimated. All school information is deemed to be accurate, but not guaranteed.
Listing Agent
Preferred Properties Brokerage Email: shelly@preferrednewhomes.com License #SP00218028 Listed on: 08/08/2025
Co-Listing Agent
Preferred Properties Brokerage Email: shelly@preferrednewhomes.com License #00233960
Home Details
Home Type
- Single Family
Est. Annual Taxes
- $5,223
Year Built
- Built in 2025
Lot Details
- 10,454 Sq Ft Lot
- Cul-De-Sac
HOA Fees
- $25 Monthly HOA Fees
Parking
- 3 Car Attached Garage
Home Design
- Composition Roof
Interior Spaces
- 1-Story Property
- Ceiling Fan
- Living Room
- Combination Kitchen and Dining Room
- Natural lighting in basement
Kitchen
- Microwave
- Dishwasher
- Disposal
Flooring
- Carpet
- Luxury Vinyl Tile
Bedrooms and Bathrooms
- 4 Bedrooms
- Walk-In Closet
- 3 Full Bathrooms
Laundry
- Laundry Room
- Laundry on main level
- 220 Volts In Laundry
Outdoor Features
- Deck
- Patio
Schools
- Meadowlark Elementary School
- Andover Central High School
Utilities
- Forced Air Heating and Cooling System
- Heating System Uses Natural Gas
Community Details
- Association fees include gen. upkeep for common ar
- $240 HOA Transfer Fee
- Built by Comfort Homes
- Prairie Creek Subdivision
Listing and Financial Details
- Assessor Parcel Number 3020903012020000
Map
Home Values in the Area
Average Home Value in this Area
Tax History
| Year | Tax Paid | Tax Assessment Tax Assessment Total Assessment is a certain percentage of the fair market value that is determined by local assessors to be the total taxable value of land and additions on the property. | Land | Improvement |
|---|---|---|---|---|
| 2025 | -- | $2,436 | $2,436 | $0 |
| 2024 | -- | $2,316 | $2,316 | $0 |
| 2023 | -- | $18 | $18 | $0 |
| 2022 | $0 | $18 | $18 | $0 |
Property History
| Date | Event | Price | List to Sale | Price per Sq Ft |
|---|---|---|---|---|
| 11/08/2025 11/08/25 | Pending | -- | -- | -- |
| 08/08/2025 08/08/25 | For Sale | $295,235 | -- | $163 / Sq Ft |
Purchase History
| Date | Type | Sale Price | Title Company |
|---|---|---|---|
| Warranty Deed | -- | None Listed On Document |
Source: South Central Kansas MLS
MLS Number: 664624
APN: 302-09-0-30-12-020-00-0
- 1603 N Wildflower Ct
- 1633 N Wildflower Ct
- 1632 N Magnolia Ct
- 1640 N Wildflower Ct
- 1631 N Magnolia Ct
- 1541 N Quince Ct
- 1548 N Quince Ct
- 1535 N Quince Ct
- 1542 N Quince Ct
- 2018 E Clover Ct
- 2025 E Clover Ct
- 7067 SW Meadowlark Rd
- 821 N Fairoaks Ct
- 2800 N Andover Rd
- 545 N Andover Rd
- Bedford Plan at The Courtyards at Cornerstone
- Portico Tandem Plan at The Courtyards at Cornerstone
- Portico Plus Plan at The Courtyards at Cornerstone
- Ashford Plan at The Courtyards at Cornerstone
- Salerno Plan at The Courtyards at Cornerstone

