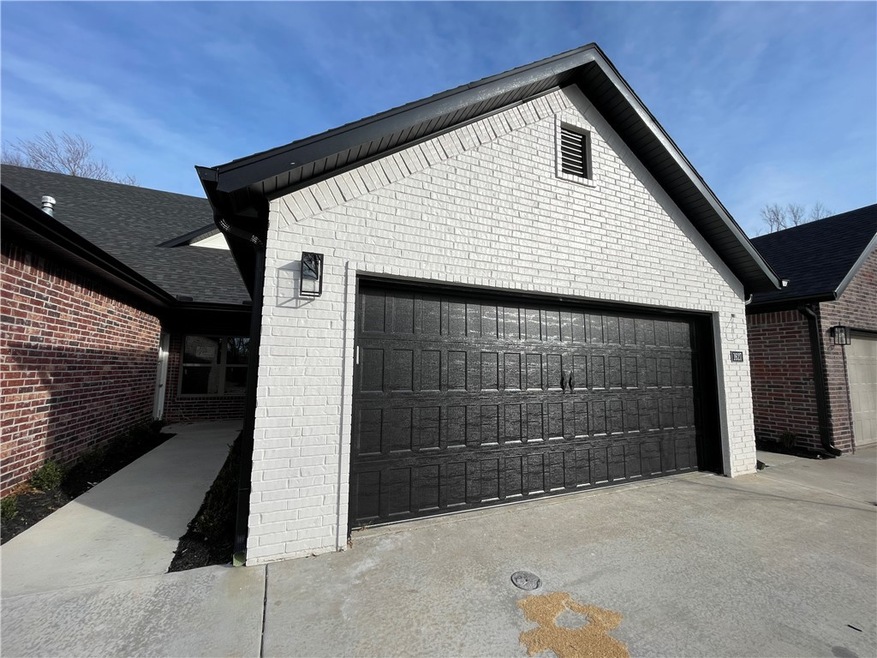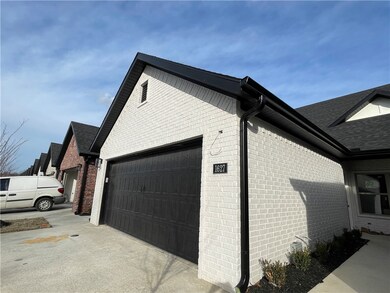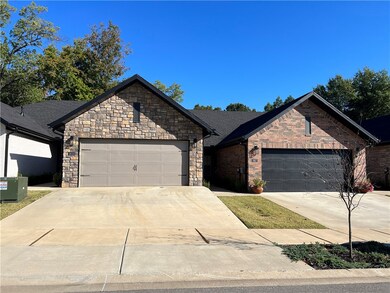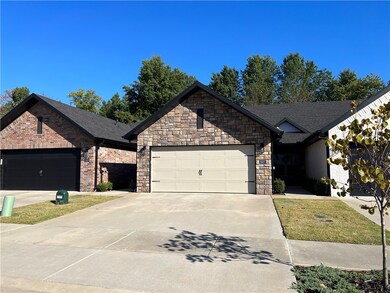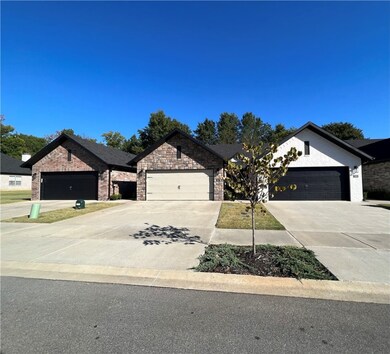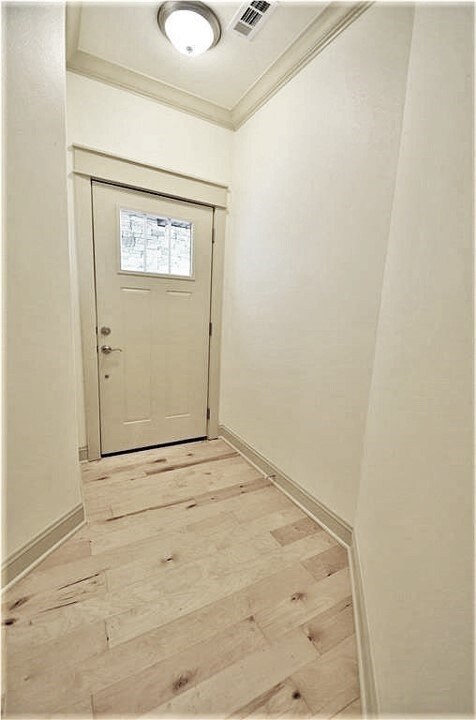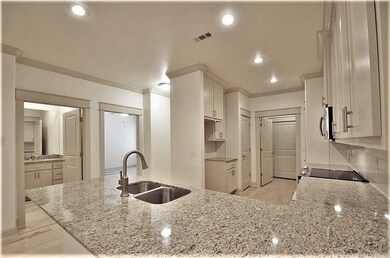
1627 S 17th Place Rogers, AR 72758
Highlights
- New Construction
- Traditional Architecture
- Attic
- Bonnie Grimes Elementary School Rated A-
- Wood Flooring
- Granite Countertops
About This Home
As of May 2025Brand New Townhomes in a great location close to Pinnacle Promenade Mall, Razorback Greenway Trails, Restaurants, Business Districts and I49. All one level 2 bed 2 bath with 2 car garage. Open floor plan w/ gas log fireplace, wood floors, granite counter tops, eat-in kitchen, pendant lighting, SS Appliances - Gas or Electric Ranges, pantry, tiled showers and walk-in showers. Private covered patio landscaped front yards. Low maintenance and easy living in NWA. Buyers can pick out some colors and selections within builder's allowance.
Last Agent to Sell the Property
Lindsey & Assoc Inc Branch Listed on: 10/31/2023
Townhouse Details
Home Type
- Townhome
Est. Annual Taxes
- $1,501
Year Built
- Built in 2023 | New Construction
Lot Details
- 3,920 Sq Ft Lot
- Property fronts a private road
- West Facing Home
- Privacy Fence
- Wood Fence
- Back Yard Fenced
- Landscaped
- Cleared Lot
HOA Fees
- $200 Monthly HOA Fees
Home Design
- Home to be built
- Traditional Architecture
- Slab Foundation
- Shingle Roof
- Architectural Shingle Roof
Interior Spaces
- 1,400 Sq Ft Home
- 1-Story Property
- Ceiling Fan
- Gas Log Fireplace
- Double Pane Windows
- Vinyl Clad Windows
- Blinds
- Living Room with Fireplace
- Washer and Dryer Hookup
- Attic
Kitchen
- Eat-In Kitchen
- <<selfCleaningOvenToken>>
- Gas Range
- <<microwave>>
- Plumbed For Ice Maker
- Dishwasher
- Granite Countertops
- Disposal
Flooring
- Wood
- Carpet
- Ceramic Tile
Bedrooms and Bathrooms
- 2 Bedrooms
- Split Bedroom Floorplan
- Walk-In Closet
- 2 Full Bathrooms
Home Security
Parking
- 2 Car Attached Garage
- Garage Door Opener
Utilities
- Central Heating and Cooling System
- Heating System Uses Gas
- Gas Water Heater
- Cable TV Available
Additional Features
- Accessible Doors
- Covered patio or porch
- City Lot
Listing and Financial Details
- Tax Lot 14
Community Details
Overview
- Dixieland Townhomes Subdivision
Amenities
- Shops
Recreation
- Trails
Security
- Fire and Smoke Detector
- Fire Sprinkler System
Similar Homes in Rogers, AR
Home Values in the Area
Average Home Value in this Area
Property History
| Date | Event | Price | Change | Sq Ft Price |
|---|---|---|---|---|
| 05/19/2025 05/19/25 | Sold | $322,000 | -2.4% | $230 / Sq Ft |
| 04/28/2025 04/28/25 | Pending | -- | -- | -- |
| 04/22/2025 04/22/25 | Price Changed | $329,900 | -1.5% | $236 / Sq Ft |
| 03/26/2025 03/26/25 | For Sale | $335,000 | +4.0% | $239 / Sq Ft |
| 03/25/2025 03/25/25 | Off Market | $322,000 | -- | -- |
| 03/25/2025 03/25/25 | For Sale | $335,000 | +7.9% | $239 / Sq Ft |
| 05/10/2024 05/10/24 | Sold | $310,500 | +0.6% | $222 / Sq Ft |
| 02/13/2024 02/13/24 | Pending | -- | -- | -- |
| 10/31/2023 10/31/23 | For Sale | $308,500 | -- | $220 / Sq Ft |
Tax History Compared to Growth
Agents Affiliated with this Home
-
Susan Gleghorn

Seller's Agent in 2025
Susan Gleghorn
Keller Williams Market Pro Realty Branch Office
(479) 530-1727
11 in this area
91 Total Sales
-
T
Buyer's Agent in 2025
True North Team
Keller Williams Market Pro Realty - Rogers Branch
-
Johnson Shapley Group
J
Seller's Agent in 2024
Johnson Shapley Group
Lindsey & Assoc Inc Branch
36 in this area
157 Total Sales
-
Erin Williams
E
Buyer's Agent in 2024
Erin Williams
Better Homes and Gardens Real Estate Journey
(479) 305-8062
2 in this area
45 Total Sales
Map
Source: Northwest Arkansas Board of REALTORS®
MLS Number: 1260099
- 1630 S Dixieland Rd
- 1704 S Dixieland Rd
- 1503 W Olrich St
- 1501 Countryside Cir
- 1725 S 15th St
- 2001 W Magnolia St
- 1315 W Magnolia St
- 1607 W New Hope Rd
- 1702 S 22nd St
- 1704 S 22nd St
- 1414 W Dogwood St
- 1609 S 23rd St
- 913 S 17th St
- 1608 S 23rd St
- 1600 S 23rd Place
- 1205 S 13th St
- 1213 Countrywood Cir
- 1206 Tru Ln
- 2104 W Oak St
- 1106 W Olrich St
