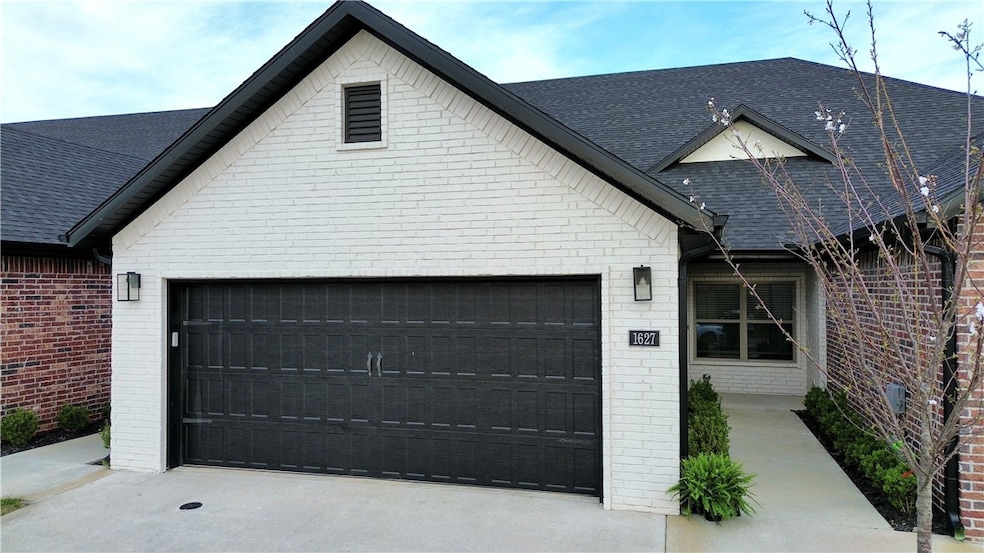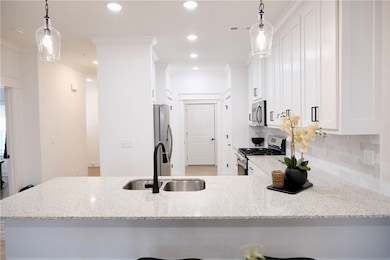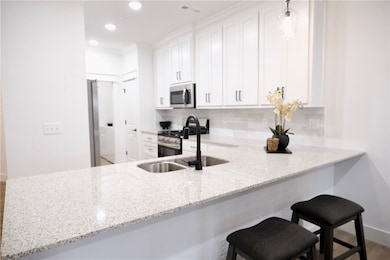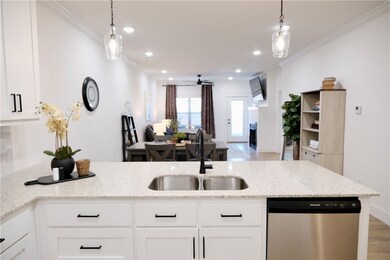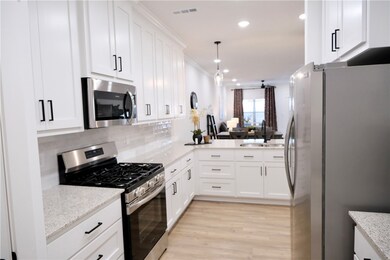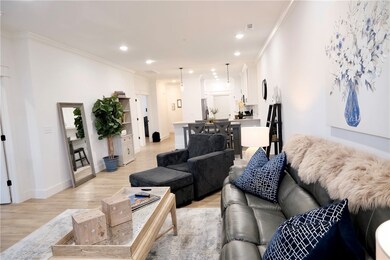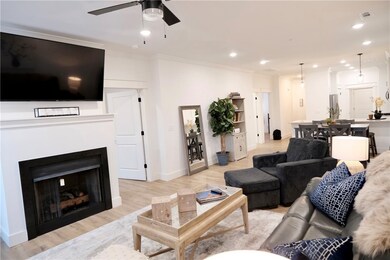
1627 S 17th Place Rogers, AR 72758
Highlights
- New Construction
- Traditional Architecture
- Granite Countertops
- Bonnie Grimes Elementary School Rated A-
- Attic
- Covered patio or porch
About This Home
As of May 2025Maintenance free living in the heart of Rogers!!! Step into a space adorned with sleek, high quality finishes, wood floors, granite counter tops, gas log fireplace, eat in gourmet kitchen with two pantries and a spacious kitchen island with bar seating. This all one level open concept living has two bedrooms, two baths,tile showers and large walk in closets as well as a level driveway with attached two car garage. Don't miss the covered patio for your outdoor enjoyment. The POA maintains the lawn and bushes.This Townhome is located minutes to Pinnacle Promenade Mall, Greenway Trails, Restaurants, and Downtown Rogers. Call and schedule your showing today!
Last Agent to Sell the Property
Keller Williams Market Pro Realty Branch Office Brokerage Phone: 479-633-3077 License #SA00077931 Listed on: 03/25/2025

Last Buyer's Agent
True North Team
Keller Williams Market Pro Realty - Rogers Branch

Townhouse Details
Home Type
- Townhome
Est. Annual Taxes
- $1,501
Year Built
- Built in 2023 | New Construction
Lot Details
- 3,920 Sq Ft Lot
- Property fronts a private road
- West Facing Home
- Privacy Fence
- Wood Fence
- Back Yard Fenced
- Landscaped
- Cleared Lot
HOA Fees
- $200 Monthly HOA Fees
Home Design
- Traditional Architecture
- Slab Foundation
- Shingle Roof
- Architectural Shingle Roof
Interior Spaces
- 1,400 Sq Ft Home
- 1-Story Property
- Ceiling Fan
- Gas Log Fireplace
- Double Pane Windows
- Vinyl Clad Windows
- Blinds
- Living Room with Fireplace
- Storage
- Washer and Dryer Hookup
- Attic
Kitchen
- Eat-In Kitchen
- Self-Cleaning Oven
- Gas Range
- Microwave
- Plumbed For Ice Maker
- Dishwasher
- Granite Countertops
- Disposal
Flooring
- Ceramic Tile
- Luxury Vinyl Plank Tile
Bedrooms and Bathrooms
- 2 Bedrooms
- Walk-In Closet
- 2 Full Bathrooms
Home Security
Parking
- 2 Car Attached Garage
- Garage Door Opener
Utilities
- Central Heating and Cooling System
- Heating System Uses Gas
- Gas Water Heater
- Cable TV Available
Additional Features
- Accessible Doors
- Covered patio or porch
- City Lot
Listing and Financial Details
- Tax Lot 14
Community Details
Overview
- Association fees include ground maintenance
- Dixieland Townhomes Subdivision
Amenities
- Shops
Recreation
- Trails
Security
- Fire and Smoke Detector
- Fire Sprinkler System
Similar Homes in Rogers, AR
Home Values in the Area
Average Home Value in this Area
Property History
| Date | Event | Price | Change | Sq Ft Price |
|---|---|---|---|---|
| 05/19/2025 05/19/25 | Sold | $322,000 | -2.4% | $230 / Sq Ft |
| 04/28/2025 04/28/25 | Pending | -- | -- | -- |
| 04/22/2025 04/22/25 | Price Changed | $329,900 | -1.5% | $236 / Sq Ft |
| 03/26/2025 03/26/25 | For Sale | $335,000 | +4.0% | $239 / Sq Ft |
| 03/25/2025 03/25/25 | Off Market | $322,000 | -- | -- |
| 03/25/2025 03/25/25 | For Sale | $335,000 | +7.9% | $239 / Sq Ft |
| 05/10/2024 05/10/24 | Sold | $310,500 | +0.6% | $222 / Sq Ft |
| 02/13/2024 02/13/24 | Pending | -- | -- | -- |
| 10/31/2023 10/31/23 | For Sale | $308,500 | -- | $220 / Sq Ft |
Tax History Compared to Growth
Agents Affiliated with this Home
-
Susan Gleghorn

Seller's Agent in 2025
Susan Gleghorn
Keller Williams Market Pro Realty Branch Office
(479) 530-1727
11 in this area
91 Total Sales
-
T
Buyer's Agent in 2025
True North Team
Keller Williams Market Pro Realty - Rogers Branch
-
Johnson Shapley Group
J
Seller's Agent in 2024
Johnson Shapley Group
Lindsey & Assoc Inc Branch
36 in this area
158 Total Sales
-
Erin Williams
E
Buyer's Agent in 2024
Erin Williams
Better Homes and Gardens Real Estate Journey
(479) 305-8062
2 in this area
45 Total Sales
Map
Source: Northwest Arkansas Board of REALTORS®
MLS Number: 1302226
- 1630 S Dixieland Rd
- 1704 S Dixieland Rd
- 1503 W Olrich St
- 1501 Countryside Cir
- 1725 S 15th St
- 2001 W Magnolia St
- 1607 W New Hope Rd
- 1702 S 22nd St
- 1704 S 22nd St
- 1414 W Dogwood St
- 1609 S 23rd St
- 913 S 17th St
- 1608 S 23rd St
- 1600 S 23rd Place
- 1205 S 13th St
- 1213 Countrywood Cir
- 1206 Tru Ln
- 2104 W Oak St
- 1106 W Olrich St
- 911 S 23rd St
