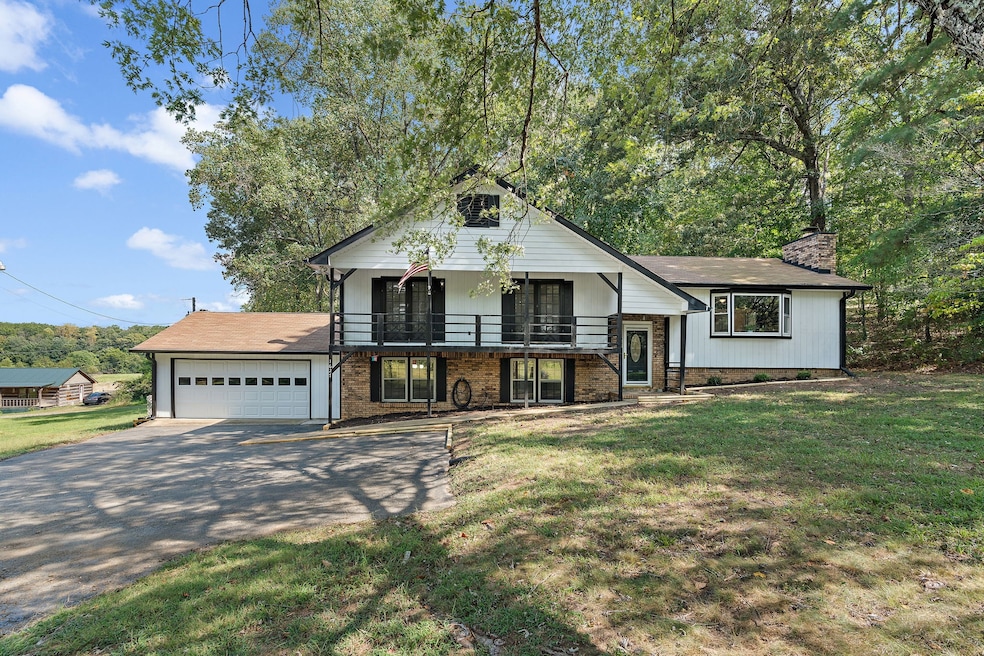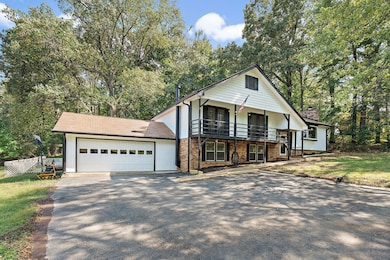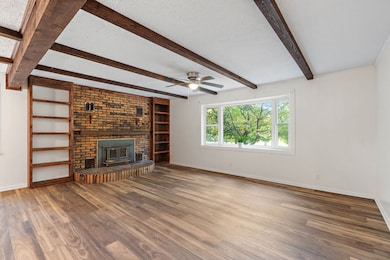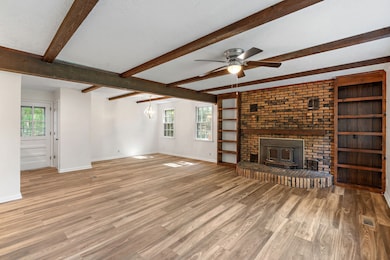
1627 W Grab Creek Rd Dickson, TN 37055
Estimated payment $2,259/month
Highlights
- Very Popular Property
- Living Room with Fireplace
- Raised Ranch Architecture
- Deck
- Wooded Lot
- Great Room
About This Home
Beautiful country living in Dickson! Just located outside of city limits, this home offers 4 large bedrooms, 2.5 bathrooms, finished basement and a nearly one acre lot. Large open living room w/ fireplace & built-in's. Updated kitchen w/ quartz counter, backsplash, new stainless steel appliances & gas range. Updated full bathrooms upstairs. Two bedrooms upstairs feature French door access to the top front porch. All new flooring throughout. Freshly painted throughout. Large attached 2-car garage with plenty of storage and an additional area for storage and/or workshop. Outside you can enjoy a peaceful setting with a deck and lots of yard space and mature trees. No HOA! All located approx. 3 miles from I-40 and 40 miles from Downtown Nashville. Property is eligible for USDA 100% financing!
Listing Agent
Onward Real Estate Brokerage Phone: 6158289171 License #331519 Listed on: 09/23/2025

Home Details
Home Type
- Single Family
Est. Annual Taxes
- $1,295
Year Built
- Built in 1977
Lot Details
- 0.8 Acre Lot
- Level Lot
- Cleared Lot
- Wooded Lot
Parking
- 2 Car Attached Garage
- Front Facing Garage
Home Design
- Raised Ranch Architecture
- Brick Exterior Construction
- Asphalt Roof
- Wood Siding
Interior Spaces
- Property has 2 Levels
- Built-In Features
- Wood Burning Fireplace
- Electric Fireplace
- Gas Fireplace
- Entrance Foyer
- Great Room
- Living Room with Fireplace
- 2 Fireplaces
- Interior Storage Closet
- Washer and Electric Dryer Hookup
- Finished Basement
Kitchen
- Gas Oven
- Gas Range
- Dishwasher
- Stainless Steel Appliances
Flooring
- Tile
- Vinyl
Bedrooms and Bathrooms
- 4 Bedrooms | 3 Main Level Bedrooms
Outdoor Features
- Deck
- Covered Patio or Porch
Schools
- Oakmont Elementary School
- Burns Middle School
- Dickson County High School
Utilities
- Central Heating and Cooling System
- Septic Tank
Community Details
- No Home Owners Association
Listing and Financial Details
- Assessor Parcel Number 128 01707 000
Map
Home Values in the Area
Average Home Value in this Area
Tax History
| Year | Tax Paid | Tax Assessment Tax Assessment Total Assessment is a certain percentage of the fair market value that is determined by local assessors to be the total taxable value of land and additions on the property. | Land | Improvement |
|---|---|---|---|---|
| 2025 | $1,295 | $76,625 | $0 | $0 |
| 2024 | $1,295 | $76,625 | $9,875 | $66,750 |
| 2023 | $1,282 | $54,550 | $4,825 | $49,725 |
| 2022 | $1,282 | $54,550 | $4,825 | $49,725 |
| 2021 | $1,282 | $54,550 | $4,825 | $49,725 |
| 2020 | $1,282 | $54,550 | $4,825 | $49,725 |
| 2019 | $1,282 | $54,550 | $4,825 | $49,725 |
| 2018 | $1,090 | $40,375 | $3,200 | $37,175 |
| 2017 | $1,090 | $40,375 | $3,200 | $37,175 |
| 2016 | $1,090 | $40,375 | $3,200 | $37,175 |
| 2015 | $993 | $34,250 | $3,200 | $31,050 |
| 2014 | $993 | $34,250 | $3,200 | $31,050 |
Property History
| Date | Event | Price | List to Sale | Price per Sq Ft |
|---|---|---|---|---|
| 09/23/2025 09/23/25 | For Sale | $410,000 | -- | $172 / Sq Ft |
Purchase History
| Date | Type | Sale Price | Title Company |
|---|---|---|---|
| Warranty Deed | $235,000 | -- | |
| Quit Claim Deed | -- | Bankers T&E Dickson Llc | |
| Warranty Deed | $78,500 | -- | |
| Warranty Deed | $64,800 | -- | |
| Warranty Deed | $59,000 | -- | |
| Warranty Deed | $48,000 | -- |
About the Listing Agent

As a top-producing agent for over 10 years, Wesley prides himself on his integrity and commitment to delivering exceptional service to all of his clients. His business is built on repeat referrals from clients who appreciate his dedication, expertise and strong work ethic. Wesley is known for his strong communication, attention to detail, and commitment to being a trusted resource throughout every step of the home buying and selling process. To continually expand his expertise and better serve
Wesley's Other Listings
Source: Realtracs
MLS Number: 3000868
APN: 128-017.07
- 1480 Pomona Rd
- 0 Turkey Creek Rd Unit RTC3013411
- 0 Turkey Creek Rd Unit RTC3013413
- 579 Murrell Rd
- 0 Cowan Rd Unit RTC2816067
- 0 Cowan Rd Unit RTC2819035
- 1381 Turkey Creek Rd
- 123 Ironhorse Way
- 133 Ironhorse Way
- The Pinehurst Plan at Ironhorse
- The Sonoma Plan at Ironhorse
- 105 Ironhorse Way
- 115 Ironhorse Way
- 127 Ironhorse Way
- 122 Ironhorse Way
- 128 Ironhorse Way
- 113 Ironhorse Way
- 126 Ironhorse Way
- 120 Ironhorse Way
- 104 Laken Ln
- 100 Remington
- 110 Archway Cir
- 150 Autumn Way
- 209 E Park Cir
- 100 Henery Dr
- 213 E Walnut St Unit C
- 201 Sylvis St Unit 4
- 201 Sylvis St Unit 3
- 301 Spring St
- 302 Spring St Unit 16
- 405 Spring St Unit B-34
- 405 Spring St Unit C-49
- 405 Spring St
- 3005 Longview Ct
- 300 W Railroad St
- 312 N Main St
- 111 Mccreary Heights
- 218 College St Unit A
- 100 Henry Dr Unit 605
- 100 Henry Dr Unit 609






