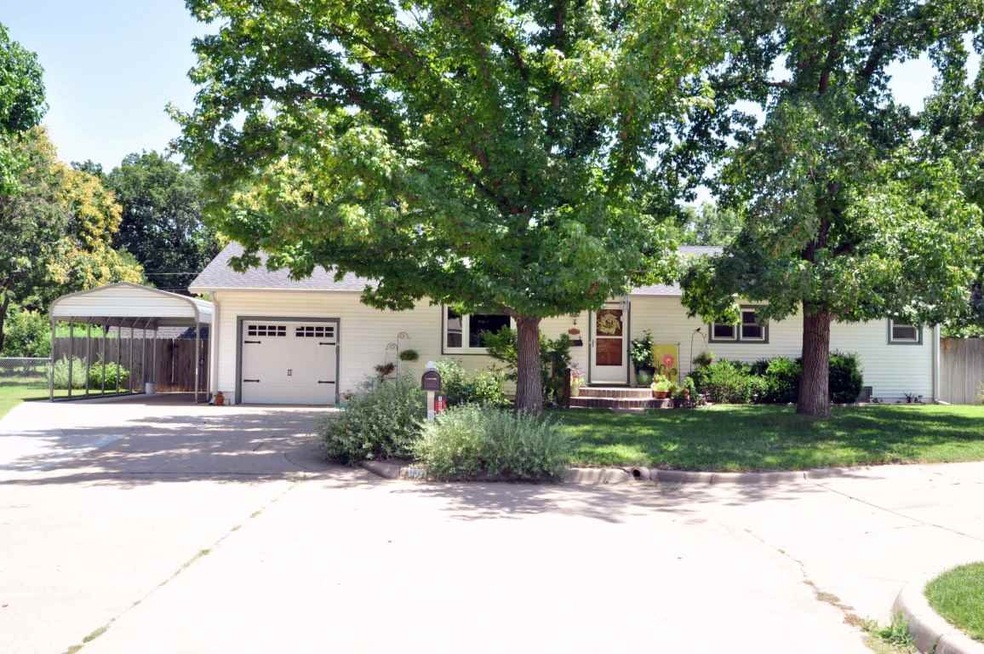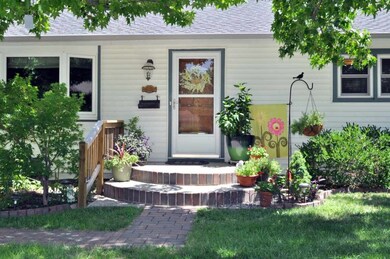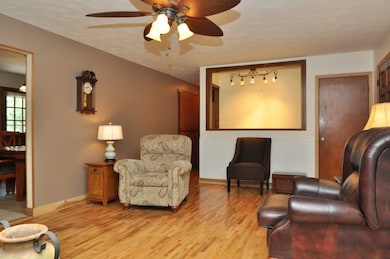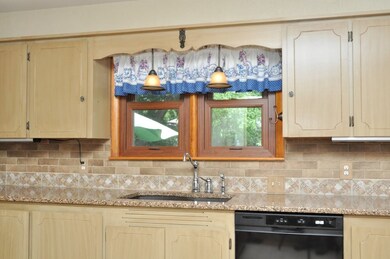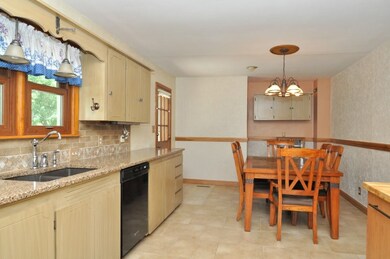
1627 W Julianne Ct Wichita, KS 67203
North Riverside NeighborhoodEstimated Value: $224,497 - $245,000
Highlights
- RV Access or Parking
- Wood Burning Stove
- Wood Flooring
- Deck
- Ranch Style House
- Cul-De-Sac
About This Home
As of September 2015COMPLETELY UPDATED HOME! Come home to this HARD TO FIND 3 bed, 1.5 bath, 1-car garage (carport stays), property located in ever popular west Wichita. This home features original hardwood floors, new neutral paint inside, a completely updated bathroom with heated flooring, and sits on a cul-de-sac lot!! Enter the door of this home and immediately notice the neutral wall paint, wood stove, and lots of windows that allow for tons of natural light! This traditional layout offers a dining/kitchen combo. The kitchen offers updated tile flooring, lots of updated cabinets, tile back splash, Cambria quartz counter tops, under/over cabinet lighting, and a large eating area. Also find 2 guest bedrooms, a guest bathroom with tile shower, and new vanity, and a large third bedroom that makes a great master. This home also features new triple pane (argon filled) windows, new roof, newer plumbing throughout, and vinyl siding. In the finished basement find a large family room, an additional finished room with a closet, and TONS of storage space. Outside, enjoy the well-manicured privacy fenced lawn, a well for irrigation, storage shed and a huge deck/patio that is perfect for entertaining! You will not find anything this nice in this area with these upgrades at this price!! Show to your most particular buyers!!
Last Agent to Sell the Property
Mike Grbic
EXP Realty, LLC License #00045569 Listed on: 07/28/2015
Last Buyer's Agent
Chonci Lekawa
RE/MAX Solutions License #00221057
Home Details
Home Type
- Single Family
Est. Annual Taxes
- $1,122
Year Built
- Built in 1953
Lot Details
- 0.28 Acre Lot
- Cul-De-Sac
- Wood Fence
- Chain Link Fence
- Irregular Lot
- Irrigation
Home Design
- Ranch Style House
- Composition Roof
- Vinyl Siding
Interior Spaces
- Ceiling Fan
- Wood Burning Stove
- Wood Burning Fireplace
- Attached Fireplace Door
- Window Treatments
- Family Room
- Combination Kitchen and Dining Room
Kitchen
- Oven or Range
- Electric Cooktop
- Range Hood
- Dishwasher
- Disposal
Flooring
- Wood
- Laminate
Bedrooms and Bathrooms
- 3 Bedrooms
- Walk-In Closet
Laundry
- Dryer
- Washer
Finished Basement
- Basement Fills Entire Space Under The House
- Bedroom in Basement
- Laundry in Basement
- Basement Storage
- Natural lighting in basement
Home Security
- Storm Windows
- Storm Doors
Parking
- 1 Car Attached Garage
- Garage Door Opener
- RV Access or Parking
Outdoor Features
- Deck
- Patio
- Outdoor Storage
- Rain Gutters
Schools
- Woodland Elementary School
- Marshall Middle School
- North High School
Utilities
- Forced Air Heating and Cooling System
- Heating System Uses Gas
- Satellite Dish
Community Details
- Vondeest Subdivision
Listing and Financial Details
- Assessor Parcel Number 20173-123-07-0-42-01-016.00
Ownership History
Purchase Details
Home Financials for this Owner
Home Financials are based on the most recent Mortgage that was taken out on this home.Similar Homes in Wichita, KS
Home Values in the Area
Average Home Value in this Area
Purchase History
| Date | Buyer | Sale Price | Title Company |
|---|---|---|---|
| Lebeda Joshua D | -- | Security 1St Title |
Mortgage History
| Date | Status | Borrower | Loan Amount |
|---|---|---|---|
| Open | Lebeda Joshua D | $122,637 |
Property History
| Date | Event | Price | Change | Sq Ft Price |
|---|---|---|---|---|
| 09/18/2015 09/18/15 | Sold | -- | -- | -- |
| 08/02/2015 08/02/15 | Pending | -- | -- | -- |
| 07/28/2015 07/28/15 | For Sale | $124,900 | -- | $54 / Sq Ft |
Tax History Compared to Growth
Tax History
| Year | Tax Paid | Tax Assessment Tax Assessment Total Assessment is a certain percentage of the fair market value that is determined by local assessors to be the total taxable value of land and additions on the property. | Land | Improvement |
|---|---|---|---|---|
| 2023 | $2,390 | $22,356 | $2,530 | $19,826 |
| 2022 | $2,273 | $20,471 | $2,381 | $18,090 |
| 2021 | $1,975 | $17,331 | $1,978 | $15,353 |
| 2020 | $1,886 | $16,503 | $1,978 | $14,525 |
| 2019 | $1,798 | $15,721 | $1,978 | $13,743 |
| 2018 | $1,715 | $14,973 | $2,047 | $12,926 |
| 2017 | $1,618 | $0 | $0 | $0 |
| 2016 | $1,206 | $0 | $0 | $0 |
| 2015 | $1,197 | $0 | $0 | $0 |
| 2014 | $1,128 | $0 | $0 | $0 |
Agents Affiliated with this Home
-
M
Seller's Agent in 2015
Mike Grbic
EXP Realty, LLC
-

Buyer's Agent in 2015
Chonci Lekawa
RE/MAX Solutions
Map
Source: South Central Kansas MLS
MLS Number: 507719
APN: 123-07-0-42-01-016.00
- 1609 N Coolidge Ave
- 1831 N Litchfield St
- 1801 N Garland St
- 1861 N Litchfield St
- 1495 N Woodrow Ave
- 1638 N Hood St
- 1923 N Garland St
- 1751 N Payne Ave
- 1481 N Lieunett St
- 1929 N Garland St
- 1521 W 19th St N
- 1536 W 13th St N
- 1330 N Perry Ave
- 1312 N Woodrow Ave
- 1406 & 1408 W 20th
- 2034 N Payne Ave
- 1920 N Burns Ave
- 1440 N Athenian Ave
- 1243 N Coolidge Ave
- 2012 W 12th St N
- 1627 W Julianne Ct
- 1628 W Julianne Ct
- 1631 W Julianne Ct
- 1717 N Porter Ave
- 1721 N Porter Ave
- 1641 W Julianne Ct
- 1709 N Porter Ave
- 1634 W Julianne Ct
- 1727 N Porter Ave
- 1620 W 16th St N
- 1616 W 16th St N
- 1720 N Woodrow Ct
- 1705 N Porter Ave
- 1735 N Porter Ave
- 1710 N Woodrow Ct
- 1730 N Woodrow Ct
- 1750 N Woodrow Ct
- 1710 N Porter Ave
- 1720 N Porter Ave
- 1756 N Woodrow Ct
