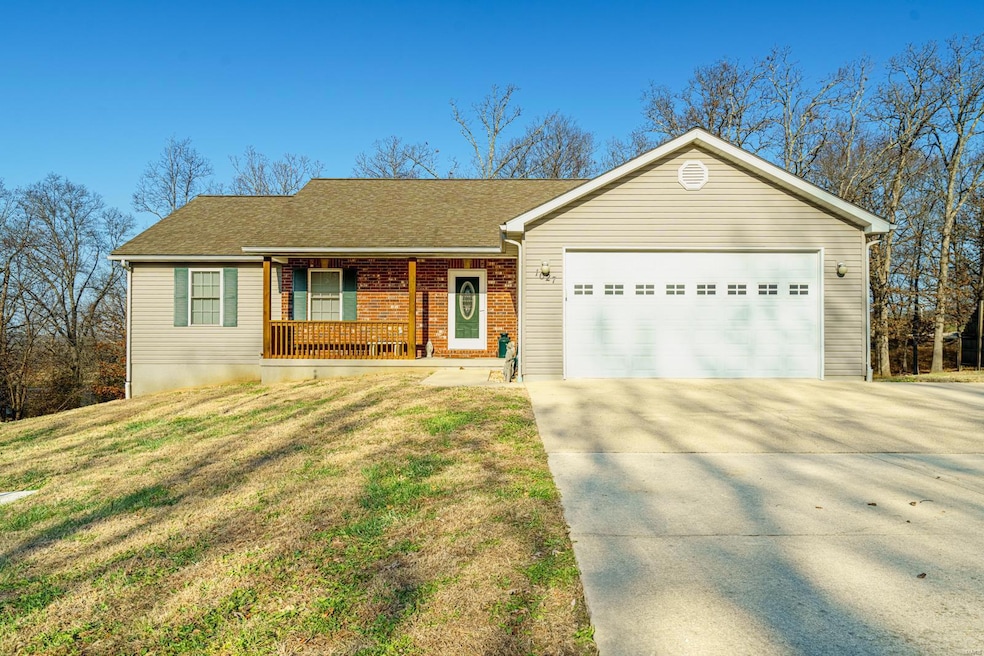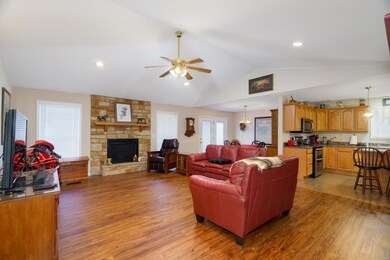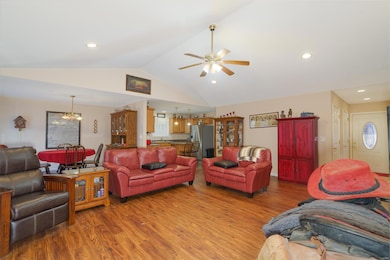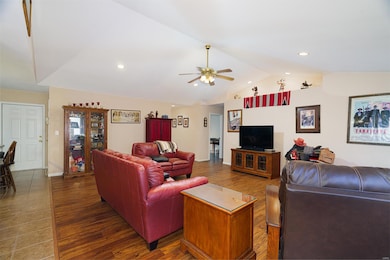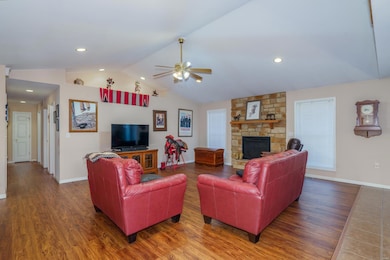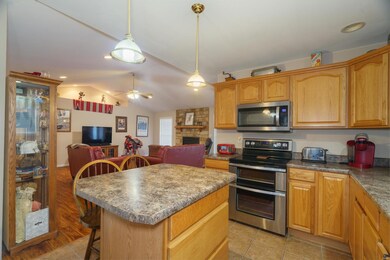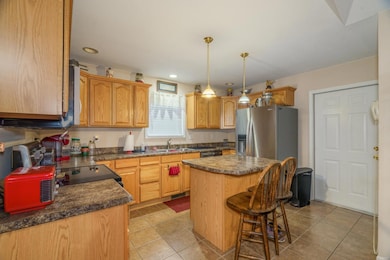
1627 W Springfield St Saint James, MO 65559
Estimated payment $2,087/month
Highlights
- Vaulted Ceiling
- Backs to Trees or Woods
- Double Oven
- Traditional Architecture
- 2 Fireplaces
- 2 Car Attached Garage
About This Home
This 5-bedroom, 3-bathroom home offers the perfect blend of space and style with an open floorplan, laminate flooring throughout, and a cozy fireplace in both the living room and family room. The beautiful kitchen boasts an island, plenty of cabinets, and stainless steel appliances, making it a dream for cooking and entertaining. The full finished walkout basement includes a kitchenette, adding extra functionality and flexibility to the home. Enjoy the outdoors year-round with a sunroom, screened-in patio, and a deck overlooking the large backyard—perfect for relaxation or gatherings. With its thoughtful design and ample space, this home is ideal for families or anyone who loves to entertain. Schedule your showing today to see all it has to offer!
Home Details
Home Type
- Single Family
Est. Annual Taxes
- $1,725
Year Built
- Built in 2005
Lot Details
- 0.44 Acre Lot
- Terraced Lot
- Backs to Trees or Woods
Parking
- 2 Car Attached Garage
- Garage Door Opener
- Driveway
Home Design
- Traditional Architecture
- Brick Veneer
- Frame Construction
- Vinyl Siding
Interior Spaces
- 1-Story Property
- Vaulted Ceiling
- 2 Fireplaces
- Gas Fireplace
Kitchen
- Double Oven
- Microwave
- Dishwasher
- Disposal
Bedrooms and Bathrooms
- 5 Bedrooms
- 3 Full Bathrooms
Basement
- Basement Fills Entire Space Under The House
- Bedroom in Basement
- Finished Basement Bathroom
Schools
- Lucy Wortham James Elem. Elementary School
- St. James Middle School
- St. James High School
Utilities
- Forced Air Heating System
Community Details
- Recreational Area
Listing and Financial Details
- Assessor Parcel Number 71-03-7.0-25-001-002-020.000
Map
Home Values in the Area
Average Home Value in this Area
Tax History
| Year | Tax Paid | Tax Assessment Tax Assessment Total Assessment is a certain percentage of the fair market value that is determined by local assessors to be the total taxable value of land and additions on the property. | Land | Improvement |
|---|---|---|---|---|
| 2024 | $1,726 | $35,160 | $2,280 | $32,880 |
| 2023 | $1,723 | $35,160 | $2,280 | $32,880 |
| 2022 | $1,730 | $35,160 | $2,280 | $32,880 |
| 2021 | $1,732 | $35,160 | $2,280 | $32,880 |
| 2020 | $1,611 | $32,170 | $2,280 | $29,890 |
| 2019 | $1,607 | $32,170 | $2,280 | $29,890 |
| 2018 | $1,609 | $32,170 | $2,280 | $29,890 |
| 2017 | $1,607 | $32,170 | $2,280 | $29,890 |
| 2016 | $1,553 | $32,170 | $2,280 | $29,890 |
| 2015 | -- | $32,170 | $2,280 | $29,890 |
| 2014 | -- | $32,170 | $2,280 | $29,890 |
| 2013 | -- | $32,170 | $0 | $0 |
Property History
| Date | Event | Price | Change | Sq Ft Price |
|---|---|---|---|---|
| 04/30/2025 04/30/25 | Pending | -- | -- | -- |
| 12/05/2024 12/05/24 | For Sale | $350,000 | -- | $108 / Sq Ft |
Similar Homes in the area
Source: MARIS MLS
MLS Number: MIS24074423
APN: 71-03-7.0-25-001-002-020.000
- 1 Marion Dr
- 847 W Washington St
- 826 W Washington St
- 823 W Washington St
- 810 W Washington St
- 808 W Washington St
- 725 W Springfield St
- 0 Dillon Outer Rd
- 11996 County Road 3290
- 606 N Charles Ave
- 611 N Charles Ave
- 503 N Meramec St
- 152 Burchwood Dr
- 0 Tbd Old Route 66
- 301 S Meramec St
- 0 Tiger Dr Unit 19047616
- 0 Missouri 68
- 110 W Scioto St
- 120 E Charles St
- 0 N Outer Rd Unit 106478
