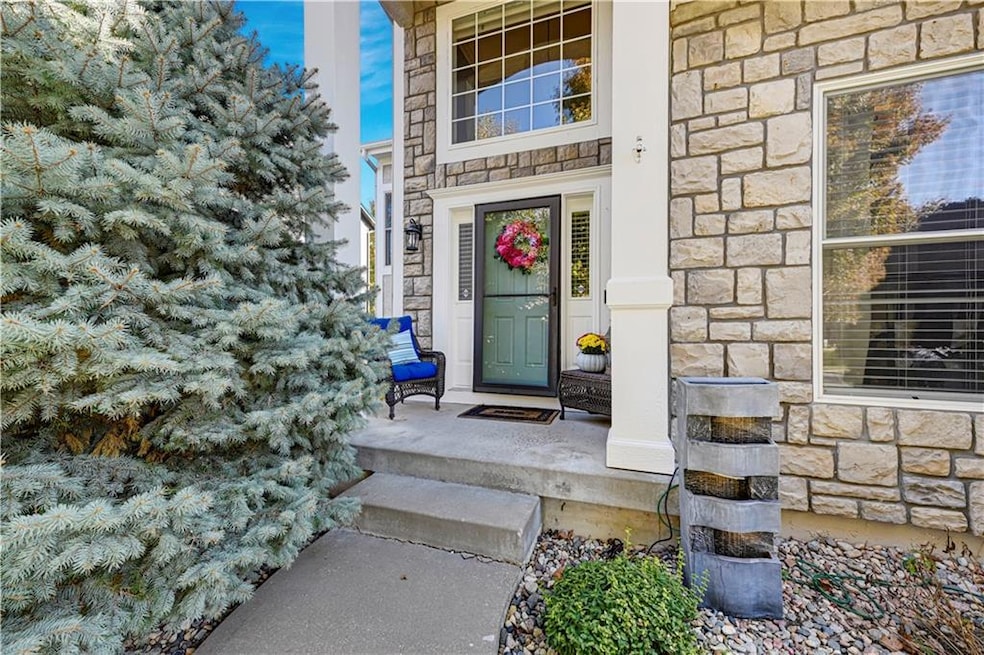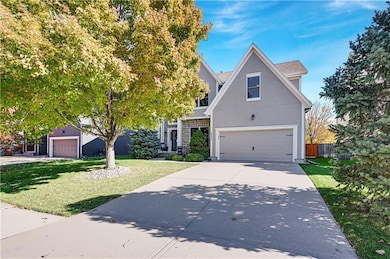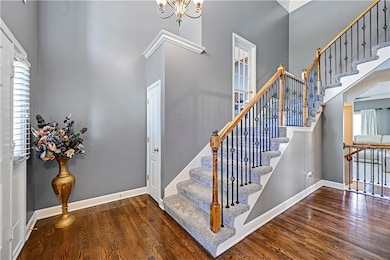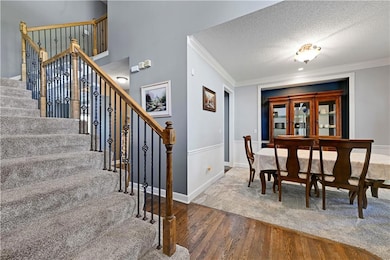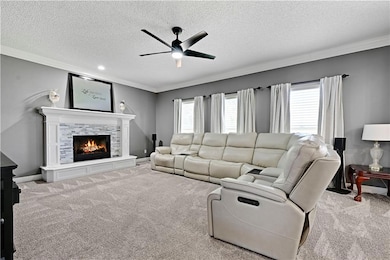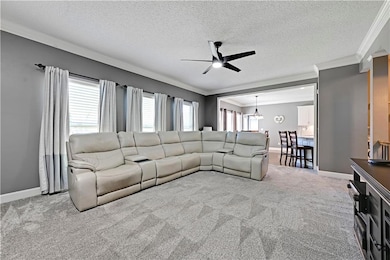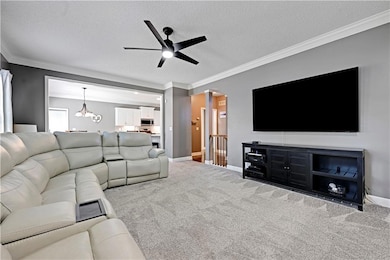16273 S Lennox St Olathe, KS 66062
Estimated payment $3,210/month
Highlights
- Traditional Architecture
- Wood Flooring
- Community Pool
- Sunnyside Elementary School Rated A
- Great Room with Fireplace
- Den
About This Home
Get ready to fall in love—because this stunning 2-story, 5-bedroom, 4.5-bath beauty is ready to sweep you off your feet (and straight into its 3-car tandem garage). Step inside and you’ll immediately notice the brand-new plush carpeting on the main level living room, dining room and stairs—so soft you will want to sink your toes into just because you can. The formal dining room is perfect for hosting family dinners or pretending you host them (we won’t tell).
The completely renovated kitchen is the star of the show with quartz countertops, sleek tile backsplash, stainless steel appliances, and enough space to make even takeout night feel fancy!
Head upstairs and find the new wood flooring guiding you through the hallway to your primary suite oasis—complete with a corner tub, dual sinks, and a walk-in shower that basically says, “You deserve this.” The closets? Let’s just say your wardrobe will never complain again. Three more bedrooms upstairs mean everyone gets their own happy space—two share a Jack & Jill bath, and one lucky duck gets a private bath. Need a quiet space to work, scroll, or hide? The office halfway up the main stairs with glass doors has you covered with just enough privacy for those important calls, and just enough vision to make you feel at home in your home office! (see what I did there?)
Downstairs, the partially finished basement includes a bedroom and full bath, with the bedroom doubling as a storm-safe room (because Kansas). The open layout is ready for your finishing touches—home theater, gym, or snack bar... we’re not judging.
Outside, you’ll find a fenced yard perfect for pets, parties, or pretending to garden. The neighborhood pool and walking trails make it easy to live your best “weekend-vacation-vibes” life. This Palisades Park charmer checks every box—and adds a few you didn’t know you wanted.
Listing Agent
Team Weston Realty Group Brokerage Phone: 913-952-5888 License #SP00238255 Listed on: 10/25/2025
Open House Schedule
-
Saturday, November 22, 20251:00 to 3:00 pm11/22/2025 1:00:00 PM +00:0011/22/2025 3:00:00 PM +00:00Add to Calendar
Home Details
Home Type
- Single Family
Est. Annual Taxes
- $5,527
Year Built
- Built in 2004
Lot Details
- 7,284 Sq Ft Lot
- Cul-De-Sac
- Level Lot
HOA Fees
- $35 Monthly HOA Fees
Parking
- 3 Car Attached Garage
- Inside Entrance
- Front Facing Garage
- Tandem Parking
Home Design
- Traditional Architecture
- Composition Roof
- Stone Trim
Interior Spaces
- 2-Story Property
- Ceiling Fan
- Wood Burning Fireplace
- Fireplace With Gas Starter
- Thermal Windows
- Great Room with Fireplace
- Formal Dining Room
- Den
- Storm Doors
- Breakfast Area or Nook
- Laundry on main level
Flooring
- Wood
- Carpet
- Tile
Bedrooms and Bathrooms
- 5 Bedrooms
- Walk-In Closet
Basement
- Basement Fills Entire Space Under The House
- Sump Pump
- Bedroom in Basement
- Basement Window Egress
Schools
- Sunnyside Elementary School
- Olathe South High School
Additional Features
- City Lot
- Forced Air Heating and Cooling System
Listing and Financial Details
- Exclusions: security system
- Assessor Parcel Number DP55750000 0348
- $0 special tax assessment
Community Details
Overview
- Palisade Park Association
- Palisade Park Subdivision
Recreation
- Community Pool
- Trails
Map
Home Values in the Area
Average Home Value in this Area
Tax History
| Year | Tax Paid | Tax Assessment Tax Assessment Total Assessment is a certain percentage of the fair market value that is determined by local assessors to be the total taxable value of land and additions on the property. | Land | Improvement |
|---|---|---|---|---|
| 2024 | $5,527 | $48,944 | $8,274 | $40,670 |
| 2023 | $5,470 | $47,575 | $7,194 | $40,381 |
| 2022 | $5,047 | $42,711 | $6,261 | $36,450 |
| 2021 | $4,940 | $39,882 | $6,261 | $33,621 |
| 2020 | $4,849 | $38,801 | $5,689 | $33,112 |
| 2019 | $4,684 | $37,237 | $5,689 | $31,548 |
| 2018 | $4,598 | $36,294 | $5,167 | $31,127 |
| 2017 | $4,399 | $34,373 | $4,700 | $29,673 |
| 2016 | $3,987 | $31,970 | $4,488 | $27,482 |
| 2015 | $3,855 | $30,935 | $4,488 | $26,447 |
| 2013 | -- | $27,738 | $4,488 | $23,250 |
Property History
| Date | Event | Price | List to Sale | Price per Sq Ft | Prior Sale |
|---|---|---|---|---|---|
| 11/12/2025 11/12/25 | Price Changed | $515,000 | -1.9% | $179 / Sq Ft | |
| 10/26/2025 10/26/25 | For Sale | $525,000 | +69.4% | $183 / Sq Ft | |
| 09/09/2015 09/09/15 | Sold | -- | -- | -- | View Prior Sale |
| 08/17/2015 08/17/15 | Pending | -- | -- | -- | |
| 07/24/2015 07/24/15 | For Sale | $309,900 | -- | $108 / Sq Ft |
Purchase History
| Date | Type | Sale Price | Title Company |
|---|---|---|---|
| Interfamily Deed Transfer | -- | None Available | |
| Interfamily Deed Transfer | -- | None Available | |
| Warranty Deed | -- | Stewart Title | |
| Special Warranty Deed | -- | None Available | |
| Warranty Deed | -- | Stewart Title Co |
Mortgage History
| Date | Status | Loan Amount | Loan Type |
|---|---|---|---|
| Open | $289,000 | New Conventional | |
| Closed | $303,893 | FHA | |
| Previous Owner | $508,883,296 | Commercial |
Source: Heartland MLS
MLS Number: 2583782
APN: DP55750000-0348
- 17772 W 163rd Terrace
- 16247 S Avalon St
- Yorkshire II Plan at Stonebridge Meadows
- Cypress II Plan at Stonebridge Meadows
- Ashwood Plan at Stonebridge Meadows
- Yorkshire I Plan at Stonebridge Meadows
- Hawthorn II Plan at Stonebridge Meadows
- Maplewood Plan at Stonebridge Meadows
- Sycamore Plan at Stonebridge Meadows
- 15903 S Lindenwood Dr
- 16488 S Stagecoach St
- 16316 S Hunter St
- 16377 S Norton St
- 16502 S Stagecoach St
- 17220 W 164th St
- 16848 S Norton St
- 16859 S Norton St
- 16872 S Norton St
- 16843 S Norton St
- 16888 S Norton St
- 16364 S Ryckert St
- 15450 S Brentwood St
- 18851 W 153rd Ct
- 16894 S Bell Rd
- 16505 W 153rd St
- 15140 W 157th Terrace
- 15133 S Navaho Dr
- 1432 E Sheridan Bridge Ln
- 14801 S Brougham Dr
- 15365 S Alden St
- 1928 E Stratford Rd
- 892 E Old Highway 56
- 763 S Keeler St
- 16615 W 139th St
- 1440 E College Way
- 600-604 S Harrison St
- 1616 E Cedar Place
- 15841 W Beckett Ln
- 1110 W Virginia Ln
- 110 S Chestnut St
