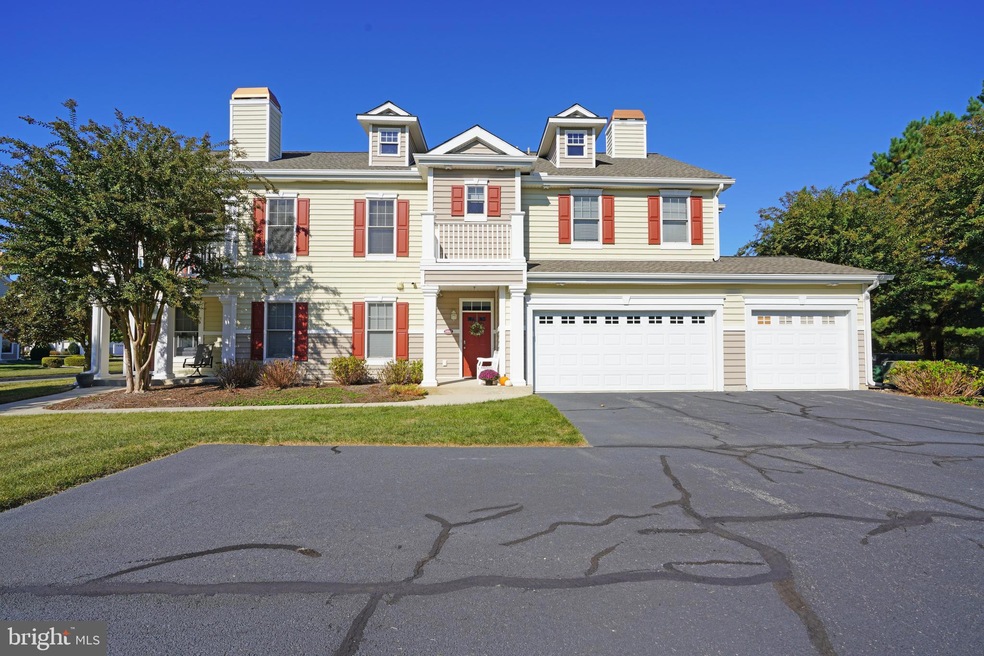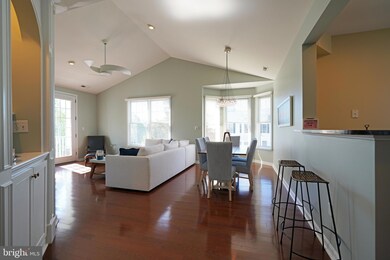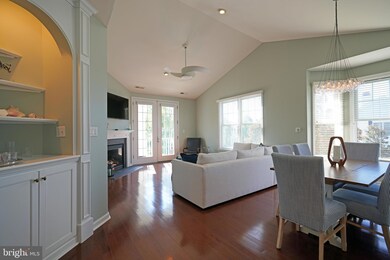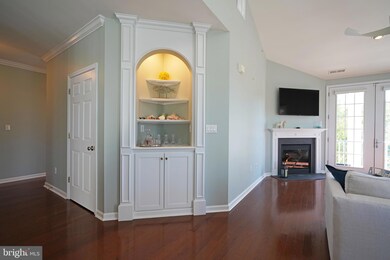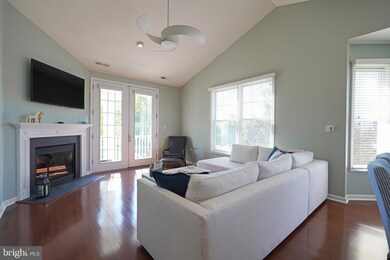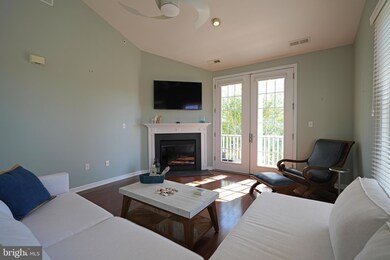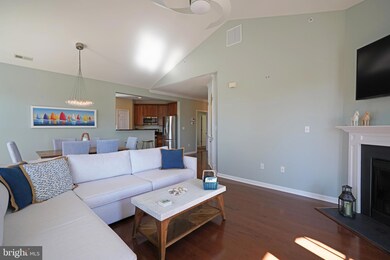
16277 John Rowland Trail Unit 1603 Milton, DE 19968
Highlights
- Fitness Center
- 18.13 Acre Lot
- Contemporary Architecture
- Milton Elementary School Rated A
- Open Floorplan
- Wood Flooring
About This Home
As of November 2024Coastal Elegance at Paynters Mill. Minutes to In Town Historic Milton, Broadkill
Beach, Lewes Beach, Cape Henlopen State Park and In Town Historic Lewes. Nearby amenities include restaurants, shopping outlets, Hospitals, Lewes- Georgetown Trail, Senior Centers, Breweries and more.
Enter on the first floor to the second floor featuring an open floor layout. Featuring rarely listed 3 Bedrooms
with 2 Full baths. Hardwood flooring, fresh coastal paint colors and crown moldings.
Modern kitchen features stainless steel appliances and granite countertops,
two private balconies overlooking greenspace and mature trees. Featuring a gas fireplace
for ambience. Soaring ceilings with natural light from all rooms with a southeastern
orientation. Retreat to the primary suite, boasting a luxurious spa-like bath featuring
a soaker spa tub and tiled walk-in shower. Walk-in closet with large organizer for all your
clothing for the discerning dresser. The 2 car garage offers space for your vehicles and your
beach gear. Paynter's Mill amenities include: Pool, Fitness, Tennis, Volleyball,
Basketball, pickleball courts, track, 2-Mile Walking Trail & Retail shops and dining options. Condo Fee
includes all exterior maintenance of the home, lawn care, irrigation, mulching,
trimming and garbage removal. Visit this unique house and community and fall in
love!
Last Agent to Sell the Property
Berkshire Hathaway HomeServices PenFed Realty License #RA-0002064 Listed on: 10/11/2024

Property Details
Home Type
- Condominium
Est. Annual Taxes
- $737
Year Built
- Built in 2005
HOA Fees
Parking
- 2 Car Attached Garage
- 2 Driveway Spaces
- Front Facing Garage
- Garage Door Opener
Home Design
- Contemporary Architecture
- Architectural Shingle Roof
- Vinyl Siding
- Stick Built Home
Interior Spaces
- 1,697 Sq Ft Home
- Property has 2 Levels
- Open Floorplan
- Ceiling Fan
- Gas Fireplace
- Window Treatments
- Window Screens
- Living Room
- Dining Room
- Attic
Kitchen
- Gas Oven or Range
- Range Hood
- Microwave
- Dishwasher
- Stainless Steel Appliances
- Upgraded Countertops
- Disposal
Flooring
- Wood
- Carpet
- Ceramic Tile
Bedrooms and Bathrooms
- 3 Main Level Bedrooms
- En-Suite Primary Bedroom
- En-Suite Bathroom
- Walk-In Closet
- 2 Full Bathrooms
Laundry
- Dryer
- Washer
Home Security
Outdoor Features
- Multiple Balconies
Utilities
- Forced Air Heating and Cooling System
- Vented Exhaust Fan
- Metered Propane
- Propane Water Heater
Listing and Financial Details
- Assessor Parcel Number 235-22.00-971.00-213
Community Details
Overview
- Association fees include common area maintenance, lawn maintenance, pool(s), road maintenance, snow removal, trash
- Low-Rise Condominium
- Paynters Mill Subdivision
Amenities
- Community Center
Recreation
- Tennis Courts
- Community Basketball Court
- Community Playground
- Fitness Center
- Community Pool
Pet Policy
- Pets allowed on a case-by-case basis
Security
- Storm Windows
- Storm Doors
Similar Homes in Milton, DE
Home Values in the Area
Average Home Value in this Area
Property History
| Date | Event | Price | Change | Sq Ft Price |
|---|---|---|---|---|
| 11/21/2024 11/21/24 | Sold | $410,000 | -3.5% | $242 / Sq Ft |
| 10/17/2024 10/17/24 | Pending | -- | -- | -- |
| 10/11/2024 10/11/24 | For Sale | $424,900 | +66.6% | $250 / Sq Ft |
| 02/05/2021 02/05/21 | Sold | $255,000 | -1.9% | $150 / Sq Ft |
| 12/23/2020 12/23/20 | Pending | -- | -- | -- |
| 12/20/2020 12/20/20 | For Sale | $260,000 | +14.0% | $153 / Sq Ft |
| 11/15/2013 11/15/13 | Sold | $228,000 | 0.0% | -- |
| 09/17/2013 09/17/13 | Pending | -- | -- | -- |
| 07/02/2012 07/02/12 | For Sale | $228,000 | -- | -- |
Tax History Compared to Growth
Agents Affiliated with this Home
-
Lee Ann Wilkinson

Seller's Agent in 2024
Lee Ann Wilkinson
BHHS PenFed (actual)
(302) 278-6726
219 in this area
1,944 Total Sales
-
Kellie McAteer
K
Buyer's Agent in 2024
Kellie McAteer
Long & Foster
(302) 415-1535
1 in this area
29 Total Sales
-
Mike Kogler Team

Seller's Agent in 2021
Mike Kogler Team
Long & Foster
(302) 227-2541
6 in this area
101 Total Sales
-
Candy Williams
C
Seller Co-Listing Agent in 2021
Candy Williams
Long & Foster
(410) 991-0999
2 in this area
43 Total Sales
-
LINDA BOVA

Buyer's Agent in 2013
LINDA BOVA
SEA BOVA ASSOCIATES INC.
(302) 542-4197
19 in this area
416 Total Sales
Map
Source: Bright MLS
MLS Number: DESU2072180
- 16277 John Rowland Trail Unit 1601
- 16399 Abraham Potter Run Unit 403
- 30774 Sharon Slater Pass Unit 1101
- 16426 Samuel Paynter Blvd
- 16626 John Rowland Trail Unit 606
- 16258 John Rowland Trail
- 16556 Samuel Paynter Blvd Unit 189
- 16502 John Rowland Trail Unit 178
- 16455 Barney Ln
- 0 Den Dr Unit DESU2080306
- 0 Den Dr Unit DESU2079054
- 15519 Coastal Hwy
- 31360 Point Cir
- 30888 Buttonwood Dr
- 31402 Point Dr
- 29635 Riverstone Dr
- 29574 Fieldstone Dr
- 10 Greystone Dr
- 16770 Brookstone Dr
- 16775 Brookstone Dr
