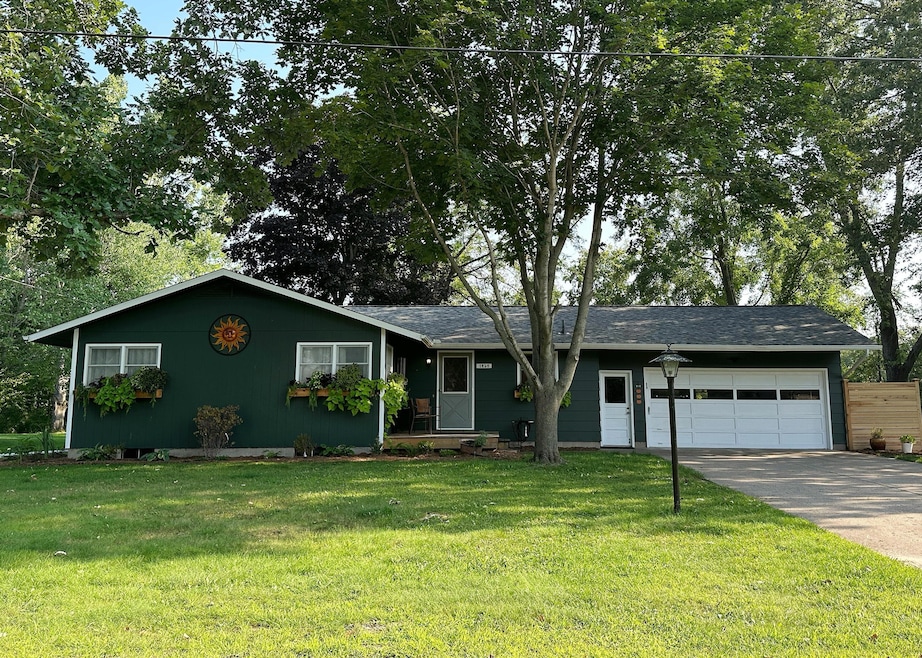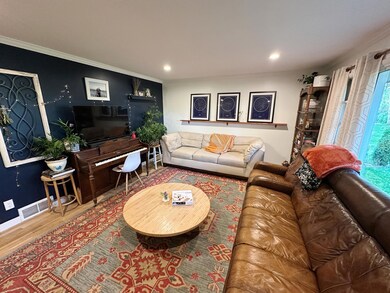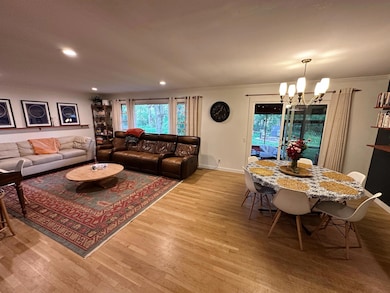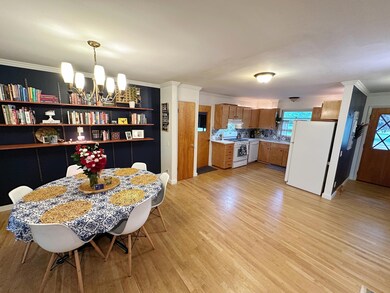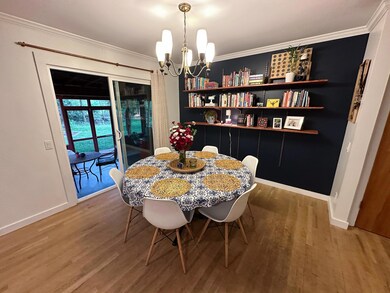
1628 Elm St Otsego, MI 49078
Highlights
- Spa
- Wood Flooring
- 2 Car Attached Garage
- 0.63 Acre Lot
- Screened Porch
- Screened Patio
About This Home
As of June 2025Adorable home with mid century modern vibes in Otsego School District! Don't miss this beautifully updated 3 bedroom, 2 bathroom gem in a quiet neighborhood.
This charmer features wood floors throughout the open living space creating a warm and inviting atmosphere. The remodeled bathrooms, newer roof and furnace and all included appliances make this home truly move in ready. Enjoy the outdoors from your screened back porch or relax year round in the 7 person Master Spa hot tub. The full unfinished basement offers the opportunity for additional living space and the 2 car attached garage provides convenience and storage. This one has it all. Schedule your showing today!
Last Agent to Sell the Property
Berkshire Hathaway HomeServices MI License #6501335646 Listed on: 05/16/2025

Home Details
Home Type
- Single Family
Est. Annual Taxes
- $3,471
Year Built
- Built in 1969
Lot Details
- 0.63 Acre Lot
- Lot Dimensions are 165 x 167
Parking
- 2 Car Attached Garage
Home Design
- Composition Roof
- Wood Siding
Interior Spaces
- 1,332 Sq Ft Home
- 1-Story Property
- Wood Burning Fireplace
- Screened Porch
- Range
Flooring
- Wood
- Carpet
Bedrooms and Bathrooms
- 3 Main Level Bedrooms
- 2 Full Bathrooms
Laundry
- Dryer
- Washer
Basement
- Basement Fills Entire Space Under The House
- Laundry in Basement
Outdoor Features
- Spa
- Screened Patio
Utilities
- Forced Air Heating and Cooling System
- Heating System Uses Natural Gas
- Well
- Water Softener is Owned
- Septic System
Ownership History
Purchase Details
Home Financials for this Owner
Home Financials are based on the most recent Mortgage that was taken out on this home.Purchase Details
Similar Homes in Otsego, MI
Home Values in the Area
Average Home Value in this Area
Purchase History
| Date | Type | Sale Price | Title Company |
|---|---|---|---|
| Warranty Deed | $149,000 | West Realtors Title Co Llc | |
| Deed | $63,000 | -- |
Mortgage History
| Date | Status | Loan Amount | Loan Type |
|---|---|---|---|
| Open | $140,200 | New Conventional | |
| Closed | $141,550 | New Conventional |
Property History
| Date | Event | Price | Change | Sq Ft Price |
|---|---|---|---|---|
| 06/26/2025 06/26/25 | Sold | $284,900 | 0.0% | $214 / Sq Ft |
| 05/19/2025 05/19/25 | Pending | -- | -- | -- |
| 05/16/2025 05/16/25 | For Sale | $284,900 | +91.2% | $214 / Sq Ft |
| 09/18/2017 09/18/17 | Sold | $149,000 | +2.8% | $112 / Sq Ft |
| 07/08/2017 07/08/17 | Pending | -- | -- | -- |
| 06/28/2017 06/28/17 | For Sale | $144,900 | -- | $109 / Sq Ft |
Tax History Compared to Growth
Tax History
| Year | Tax Paid | Tax Assessment Tax Assessment Total Assessment is a certain percentage of the fair market value that is determined by local assessors to be the total taxable value of land and additions on the property. | Land | Improvement |
|---|---|---|---|---|
| 2022 | $2,471 | $90,400 | $11,300 | $79,100 |
| 2021 | $2,338 | $89,300 | $11,000 | $78,300 |
| 2020 | $2,214 | $80,100 | $9,600 | $70,500 |
| 2019 | $2,202 | $73,500 | $6,600 | $66,900 |
| 2018 | $2,187 | $69,500 | $6,600 | $62,900 |
| 2017 | $0 | $56,100 | $6,200 | $49,900 |
| 2016 | $0 | $51,400 | $6,200 | $45,200 |
| 2015 | -- | $51,400 | $6,200 | $45,200 |
| 2014 | $1,611 | $50,000 | $5,200 | $44,800 |
| 2013 | $1,611 | $46,900 | $6,100 | $40,800 |
Agents Affiliated with this Home
-
B
Seller's Agent in 2025
Brandy Blanchard
Berkshire Hathaway HomeServices MI
-
J
Buyer's Agent in 2025
Jorene Morrow
Jaqua, REALTORS
-
S
Seller's Agent in 2017
Sue Cornell
Greenridge Cornell & Associates
Map
Source: Southwestern Michigan Association of REALTORS®
MLS Number: 25022440
APN: 17-580-007-00
- 1635 Aspen Trail
- 1647 Aspen Trail
- 1651 Aspen Trail
- 319 Washington St
- 0 Briarwood St Unit 25002251
- 917 Windigo Ln
- 702 Barton St
- 345 E Franklin St
- 403 E Franklin St
- 521 E Morrell St
- 1431 Michigan 89
- 1001 Goodsell St
- 168 14th St
- 323 13th St
- 461 19th St
- 1320 Michigan 89
- 1954 Cygnet Dr Unit 18
- 1261 Timber Oaks Ct
- 497 River Rd
- 1236 S Vanbruggen Dr
