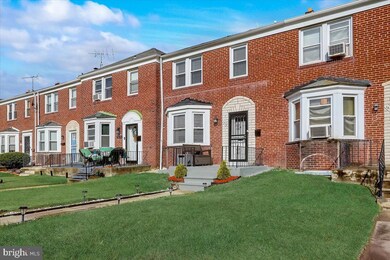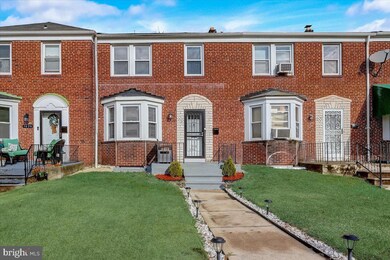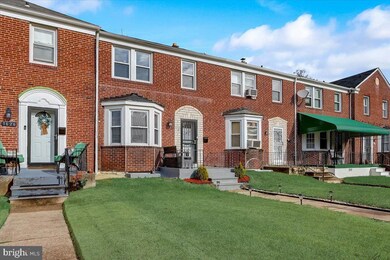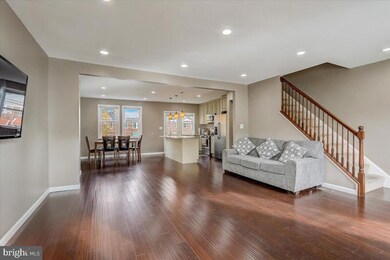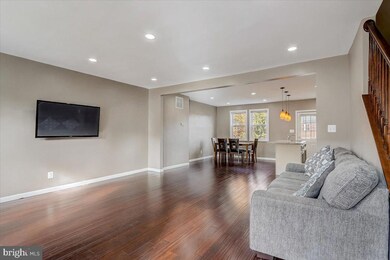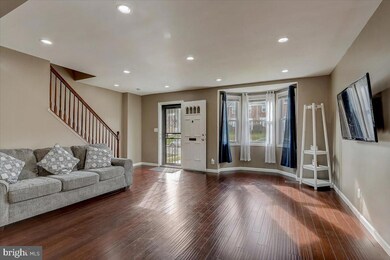
1628 Kingsway Rd Baltimore, MD 21218
Hillen NeighborhoodHighlights
- Gourmet Kitchen
- No HOA
- Forced Air Heating and Cooling System
- Colonial Architecture
- Living Room
- Family Room
About This Home
As of December 2021Beautiful Renovation from top to Bottom 2014 Open Floor Plan Gorgeous Kitchen Granite Counter Tops SS Appliances Island Breakfast Bar Lovely Floors 3 bedroom 2 Baths Spacious LL Room
Nice Deck One Car Detached for Garage for Small Car The Garage Door will be Repaired.
Last Agent to Sell the Property
Cummings & Co. Realtors License #80857 Listed on: 11/16/2021

Townhouse Details
Home Type
- Townhome
Est. Annual Taxes
- $3,436
Year Built
- Built in 1942 | Remodeled in 2012
Parking
- On-Street Parking
Home Design
- Colonial Architecture
- Brick Exterior Construction
- Block Foundation
- Shingle Roof
- Composition Roof
Interior Spaces
- Property has 2 Levels
- Family Room
- Living Room
- Basement
- Connecting Stairway
- Gourmet Kitchen
Bedrooms and Bathrooms
- 3 Bedrooms
Utilities
- Forced Air Heating and Cooling System
- Natural Gas Water Heater
Community Details
- No Home Owners Association
Listing and Financial Details
- Tax Lot 015
- Assessor Parcel Number 0327083969M015
Ownership History
Purchase Details
Home Financials for this Owner
Home Financials are based on the most recent Mortgage that was taken out on this home.Purchase Details
Home Financials for this Owner
Home Financials are based on the most recent Mortgage that was taken out on this home.Similar Homes in Baltimore, MD
Home Values in the Area
Average Home Value in this Area
Purchase History
| Date | Type | Sale Price | Title Company |
|---|---|---|---|
| Deed | $157,500 | North American Title Company | |
| Trustee Deed | $33,500 | Eagle Premier Title Group Ll |
Mortgage History
| Date | Status | Loan Amount | Loan Type |
|---|---|---|---|
| Open | $139,552 | FHA | |
| Closed | $154,646 | FHA | |
| Previous Owner | $94,400 | Stand Alone Second |
Property History
| Date | Event | Price | Change | Sq Ft Price |
|---|---|---|---|---|
| 12/30/2021 12/30/21 | Sold | $196,000 | 0.0% | $127 / Sq Ft |
| 11/20/2021 11/20/21 | Price Changed | $196,000 | 0.0% | $127 / Sq Ft |
| 11/19/2021 11/19/21 | Off Market | $196,000 | -- | -- |
| 11/19/2021 11/19/21 | Pending | -- | -- | -- |
| 11/16/2021 11/16/21 | For Sale | $185,000 | +17.5% | $120 / Sq Ft |
| 07/30/2014 07/30/14 | Sold | $157,500 | 0.0% | $127 / Sq Ft |
| 06/18/2014 06/18/14 | Pending | -- | -- | -- |
| 05/19/2014 05/19/14 | For Sale | $157,500 | -- | $127 / Sq Ft |
Tax History Compared to Growth
Tax History
| Year | Tax Paid | Tax Assessment Tax Assessment Total Assessment is a certain percentage of the fair market value that is determined by local assessors to be the total taxable value of land and additions on the property. | Land | Improvement |
|---|---|---|---|---|
| 2024 | $3,544 | $150,900 | $36,000 | $114,900 |
| 2023 | $3,503 | $149,133 | $0 | $0 |
| 2022 | $3,478 | $147,367 | $0 | $0 |
| 2021 | $3,436 | $145,600 | $36,000 | $109,600 |
| 2020 | $3,126 | $145,600 | $36,000 | $109,600 |
| 2019 | $3,110 | $145,600 | $36,000 | $109,600 |
| 2018 | $3,234 | $149,000 | $36,000 | $113,000 |
| 2017 | $2,916 | $134,000 | $0 | $0 |
| 2016 | $2,088 | $119,000 | $0 | $0 |
| 2015 | $2,088 | $104,000 | $0 | $0 |
| 2014 | $2,088 | $104,000 | $0 | $0 |
Agents Affiliated with this Home
-
Madgell Rowe

Seller's Agent in 2021
Madgell Rowe
Cummings & Co Realtors
(443) 802-9000
1 in this area
85 Total Sales
-
Lisa Krick

Buyer's Agent in 2021
Lisa Krick
Epique Realty
(443) 834-9677
1 in this area
12 Total Sales
-
Alex Fox

Seller's Agent in 2014
Alex Fox
Allfirst Realty, Inc.
(410) 963-3191
305 Total Sales
-
Trina Fernandez

Buyer's Agent in 2014
Trina Fernandez
EXP Realty, LLC
(410) 718-0926
1 in this area
75 Total Sales
Map
Source: Bright MLS
MLS Number: MDBA2017634
APN: 3969M-015
- 1646 Northwick Rd
- 1632 Lochwood Rd
- 1540 Lochwood Rd
- 1509 Northgate Rd
- 1514 Lochwood Rd
- 1507 Northwick Rd
- 1526 Sheffield Rd
- 1501 E Cold Spring Ln
- 1617 Pentwood Rd
- 1581 Stonewood Rd
- 1605 Argonne Dr
- 4034 Hillen Rd
- 1518 Stonewood Rd
- 4305 Mainfield Ave
- 1621 Shadyside Rd
- 1386 Pentwood Rd
- 1634 Roundhill Rd
- 1350 Pentwood Rd
- 2716 Woodsdale Ave
- 1317 Pentwood Rd

