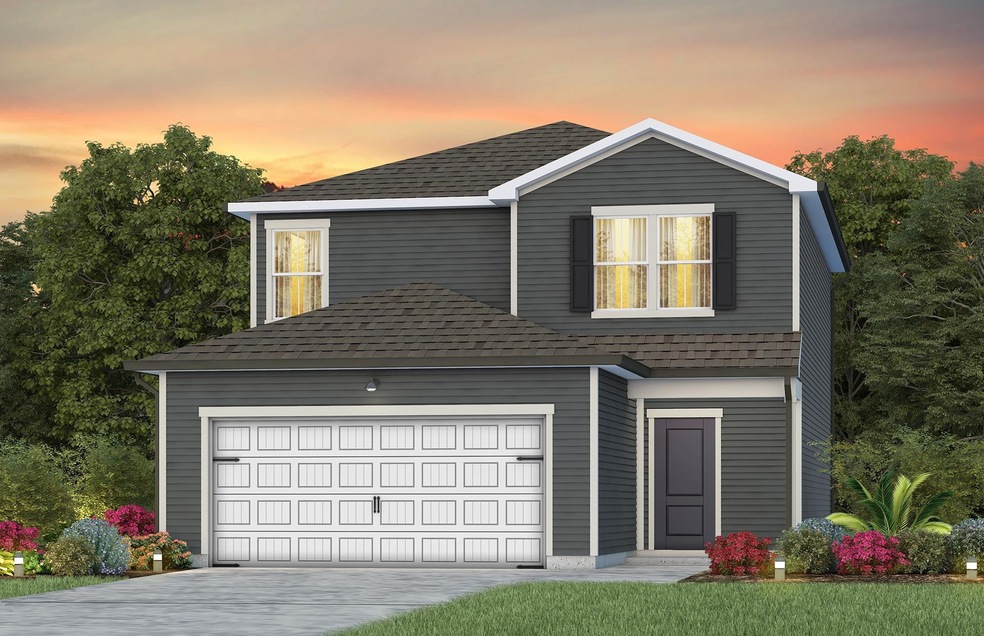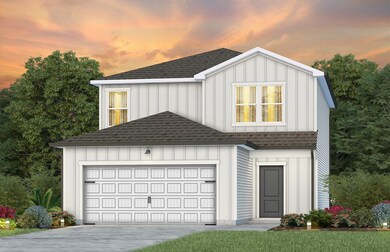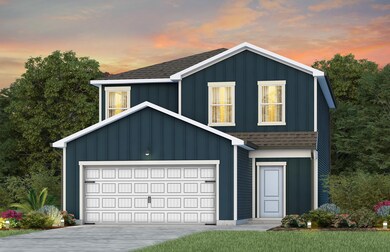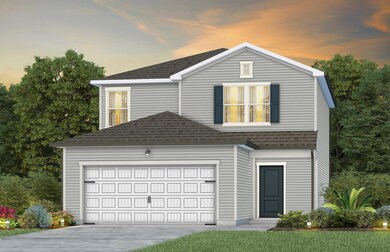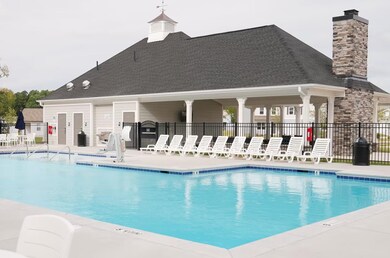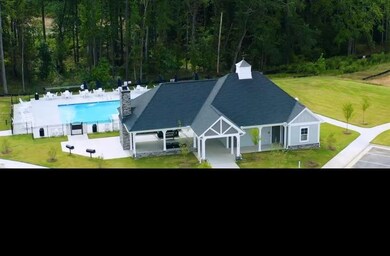
1628 Laforce Cove Unit Mckenzie Meadows Lot Wendell, NC 27591
Estimated Value: $326,000
Highlights
- Newly Remodeled
- Traditional Architecture
- 2 Car Attached Garage
- Clubhouse
- Community Pool
- Patio
About This Home
As of May 2023New Community in Wendell!
Last Agent to Sell the Property
Alex Lilly
Pulte Home Company LLC License #275120 Listed on: 03/22/2023

Last Buyer's Agent
Alex Lilly
Pulte Homes/Centex License #275120
Home Details
Home Type
- Single Family
Est. Annual Taxes
- $3,854
Year Built
- Built in 2013 | Newly Remodeled
Lot Details
- 5,009
HOA Fees
- $75 Monthly HOA Fees
Parking
- 2 Car Attached Garage
Home Design
- Traditional Architecture
Interior Spaces
- 1,968 Sq Ft Home
- 2-Story Property
- Family Room
- Dining Room
Flooring
- Carpet
- Vinyl
Bedrooms and Bathrooms
- 4 Bedrooms
- 3 Full Bathrooms
Schools
- Wake County Schools Elementary And Middle School
- Wake County Schools High School
Utilities
- Zoned Heating and Cooling
- Electric Water Heater
Additional Features
- Patio
- 5,009 Sq Ft Lot
Community Details
Overview
- Association fees include cable TV
- Associa Hrw Association
- Mckenzie Meadows Subdivision
Amenities
- Clubhouse
Recreation
- Community Pool
Ownership History
Purchase Details
Home Financials for this Owner
Home Financials are based on the most recent Mortgage that was taken out on this home.Similar Homes in the area
Home Values in the Area
Average Home Value in this Area
Purchase History
| Date | Buyer | Sale Price | Title Company |
|---|---|---|---|
| Gibson Dillon M | $360,000 | None Listed On Document |
Mortgage History
| Date | Status | Borrower | Loan Amount |
|---|---|---|---|
| Open | Gibson Dillon M | $305,991 |
Property History
| Date | Event | Price | Change | Sq Ft Price |
|---|---|---|---|---|
| 12/15/2023 12/15/23 | Off Market | $359,990 | -- | -- |
| 05/04/2023 05/04/23 | Sold | $359,990 | 0.0% | $183 / Sq Ft |
| 04/01/2023 04/01/23 | Pending | -- | -- | -- |
| 03/21/2023 03/21/23 | For Sale | $359,990 | -- | $183 / Sq Ft |
Tax History Compared to Growth
Tax History
| Year | Tax Paid | Tax Assessment Tax Assessment Total Assessment is a certain percentage of the fair market value that is determined by local assessors to be the total taxable value of land and additions on the property. | Land | Improvement |
|---|---|---|---|---|
| 2024 | $3,854 | $361,064 | $70,000 | $291,064 |
| 2023 | $1,884 | $261,518 | $40,000 | $221,518 |
| 2022 | $0 | $0 | $0 | $0 |
Agents Affiliated with this Home
-

Seller's Agent in 2023
Alex Lilly
Pulte Home Company LLC
(804) 301-5656
147 in this area
1,980 Total Sales
Map
Source: Doorify MLS
MLS Number: 2501436
APN: 1794.01-25-0764-000
- 737 Ambrose Hill Ln
- 656 Dallas Rose Dr
- 706 Ambrose Hill Ln
- 501 Campbell Ridge Place
- 106 Northwinds Dr N
- 4575 Wendell Blvd
- 768 Riguard Way
- 816 Trumpet Vine Ct
- 120 Lu Tom Ln
- 627 Gaslight Trail
- 65 Wood Green Dr
- 431 Mattox St
- 1109 Agio Ct
- 1108 Agio Ct
- 452 N Main St
- 1008 Maduro Ct
- 527 N Cypress St
- 18 W Academy St
- 223 N Main St
- 9513 Wood River Dr
- 1628 Laforce Cove Unit Mckenzie Meadows Lot
- 1628 Laforce Cove
- 1632 Laforce Cove
- 1624 Laforce Cove
- 1636 Laforce Cove
- 1620 Laforce Cove
- 1525 Rhodes Pond St
- 1616 Laforce Cove
- 1521 Rhodes Pond St
- 1517 Rhodes Pond St
- 1533 Rhodes Pond St
- 1612 Laforce Cove
- 1513 Rhodes Pond St
- 1509 Rhodes Pond St
- 1481 Rhodes Pond St
- 1493 Rhodes Pond St
- 1608 Laforce Cove
- 1501 Faith River Path
- 1604 Laforce Cove
- 616 Dallas Rose Dr
