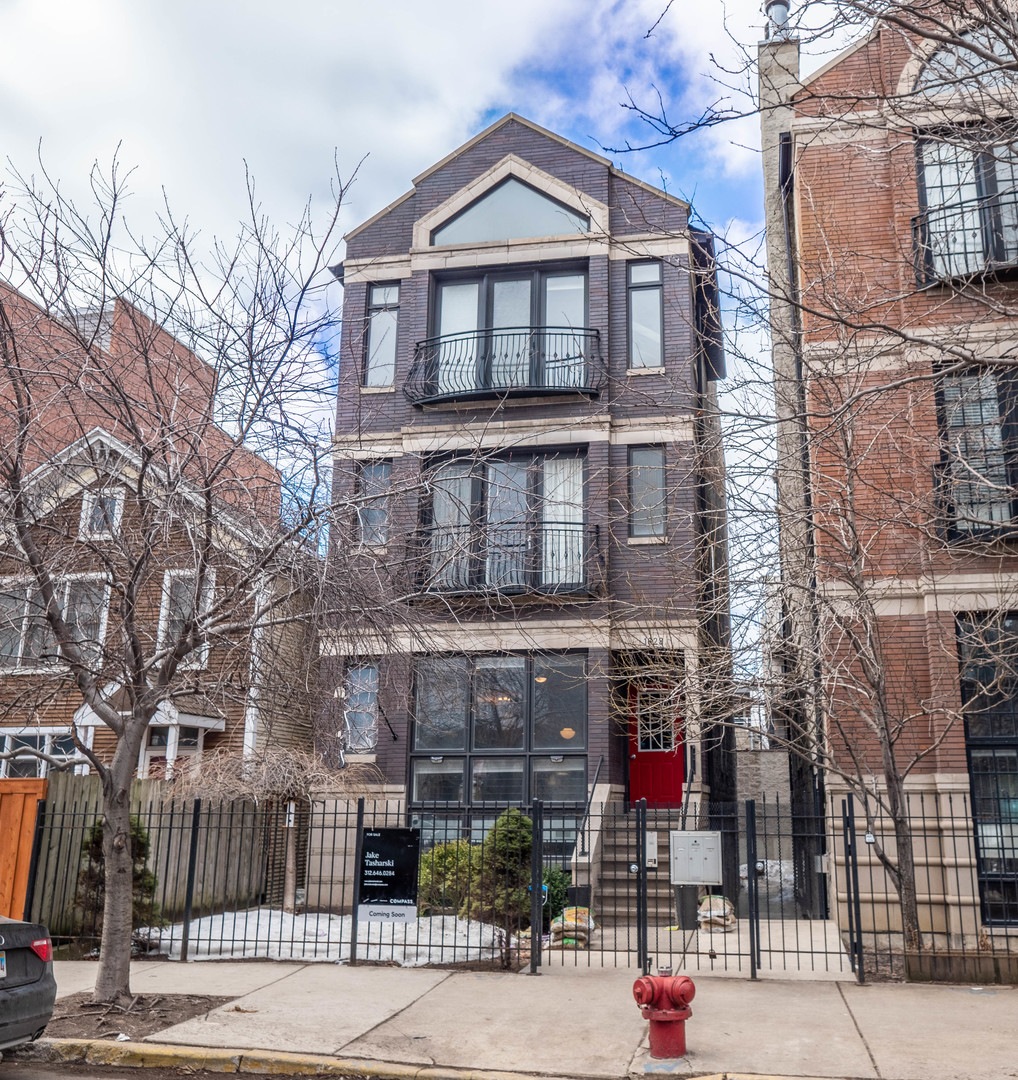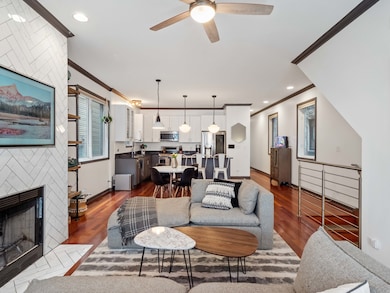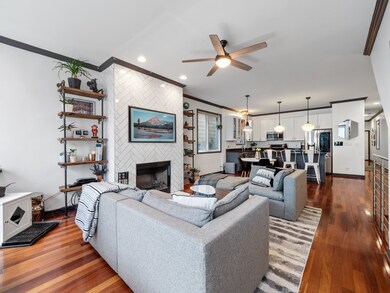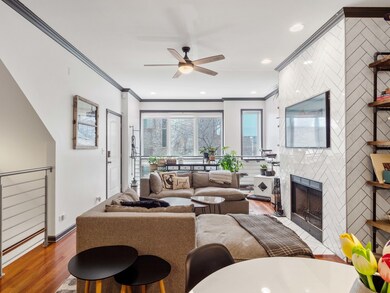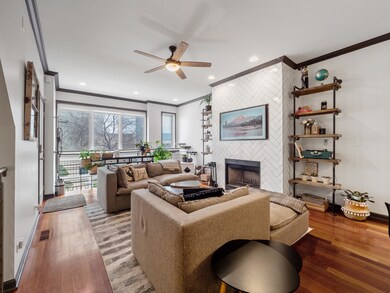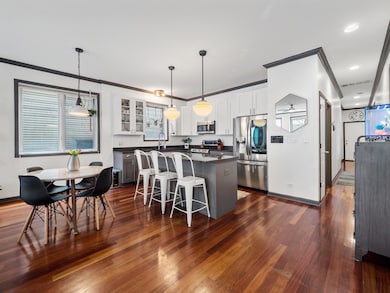
1628 N Bosworth Ave Unit 1 Chicago, IL 60642
West Town NeighborhoodEstimated Value: $684,000 - $778,000
Highlights
- Deck
- Whirlpool Bathtub
- Detached Garage
- Wood Flooring
- Stainless Steel Appliances
- 5-minute walk to Walsh (John) Park
About This Home
As of April 2021Welcome home to this extra-wide three bedroom, two and a half bath duplex in a highly walkable Bucktown location. Show-stopping 2-story windows overlook the lower level family room and main living room providing incredible natural light. Both living areas include high ceilings, newly tiled wood-burning fireplaces, and Brazilian cherry floors span both levels. The spacious kitchen boasts freshly painted cabinets, granite counter tops, and recently upgraded appliances. On the main level you'll find the owner's suite with walk-in closet and bath with separate shower and jacuzzi whirlpool tub. Two bedrooms with ample closet space round out the lower level offering privacy for guests or working from home. Catch some fresh air on the back deck with two entrances, so no need for guests to trek through the main bedroom. A convenient extra storage room and one garage space are included. Enjoy proximity to the 606 Trail, Walsh Park and restaurants and shops in the Milwaukee corridor. Thanks to thoughtful updates and intentional design, there's nothing to do but move in!
Property Details
Home Type
- Condominium
Est. Annual Taxes
- $12,460
Year Built
- 2006
Lot Details
- 3,006
HOA Fees
- $151 per month
Parking
- Detached Garage
- Garage Door Opener
- Parking Included in Price
- Garage Is Owned
Home Design
- Brick Exterior Construction
- Block Exterior
Interior Spaces
- Ceiling height of 10 feet or more
- Wood Burning Fireplace
- Storage
- Wood Flooring
Kitchen
- Oven or Range
- Microwave
- Dishwasher
- Stainless Steel Appliances
- Kitchen Island
- Disposal
Bedrooms and Bathrooms
- Walk-In Closet
- Primary Bathroom is a Full Bathroom
- Dual Sinks
- Whirlpool Bathtub
- Separate Shower
Laundry
- Dryer
- Washer
Utilities
- Forced Air Heating and Cooling System
- Heating System Uses Gas
- Lake Michigan Water
Additional Features
- Deck
- East or West Exposure
- Property is near a bus stop
Community Details
- Pets Allowed
Listing and Financial Details
- $5,000 Seller Concession
Ownership History
Purchase Details
Home Financials for this Owner
Home Financials are based on the most recent Mortgage that was taken out on this home.Purchase Details
Home Financials for this Owner
Home Financials are based on the most recent Mortgage that was taken out on this home.Purchase Details
Home Financials for this Owner
Home Financials are based on the most recent Mortgage that was taken out on this home.Purchase Details
Home Financials for this Owner
Home Financials are based on the most recent Mortgage that was taken out on this home.Similar Homes in Chicago, IL
Home Values in the Area
Average Home Value in this Area
Purchase History
| Date | Buyer | Sale Price | Title Company |
|---|---|---|---|
| Dillon Timothy Patrick | $590,000 | Proper Title | |
| Simon Linda | $505,000 | Chicago Title | |
| Williams Carl | $400,000 | None Available | |
| Olive Robert | $473,000 | Chicago Title Insurance Co |
Mortgage History
| Date | Status | Borrower | Loan Amount |
|---|---|---|---|
| Open | Dillon Timothy Patrick | $531,000 | |
| Previous Owner | Simon Linda | $450,000 | |
| Previous Owner | Yetter Michael A | $350,000 | |
| Previous Owner | Williams Carl | $402,879 | |
| Previous Owner | Goldstein Rachel | $365,400 | |
| Previous Owner | Olive Robert | $378,300 |
Property History
| Date | Event | Price | Change | Sq Ft Price |
|---|---|---|---|---|
| 04/27/2021 04/27/21 | Sold | $590,000 | +0.9% | $257 / Sq Ft |
| 03/25/2021 03/25/21 | Pending | -- | -- | -- |
| 03/09/2021 03/09/21 | For Sale | $585,000 | +15.8% | $254 / Sq Ft |
| 05/26/2016 05/26/16 | Sold | $505,000 | -3.8% | $220 / Sq Ft |
| 04/06/2016 04/06/16 | Pending | -- | -- | -- |
| 03/07/2016 03/07/16 | For Sale | $525,000 | +31.3% | $228 / Sq Ft |
| 07/16/2013 07/16/13 | Sold | $400,000 | -2.4% | $174 / Sq Ft |
| 04/12/2013 04/12/13 | Pending | -- | -- | -- |
| 04/03/2013 04/03/13 | For Sale | $409,900 | -- | $178 / Sq Ft |
Tax History Compared to Growth
Tax History
| Year | Tax Paid | Tax Assessment Tax Assessment Total Assessment is a certain percentage of the fair market value that is determined by local assessors to be the total taxable value of land and additions on the property. | Land | Improvement |
|---|---|---|---|---|
| 2024 | $12,460 | $62,750 | $10,659 | $52,091 |
| 2023 | $12,460 | $63,999 | $5,575 | $58,424 |
| 2022 | $12,460 | $63,999 | $5,575 | $58,424 |
| 2021 | $12,869 | $63,997 | $5,574 | $58,423 |
| 2020 | $9,798 | $43,984 | $5,574 | $38,410 |
| 2019 | $9,639 | $47,975 | $5,574 | $42,401 |
| 2018 | $9,477 | $47,975 | $5,574 | $42,401 |
| 2017 | $9,239 | $42,919 | $4,900 | $38,019 |
| 2016 | $8,596 | $42,919 | $4,900 | $38,019 |
| 2015 | $8,918 | $48,666 | $4,900 | $43,766 |
| 2014 | $6,186 | $33,342 | $4,349 | $28,993 |
| 2013 | $5,586 | $33,342 | $4,349 | $28,993 |
Agents Affiliated with this Home
-
Jacob Tasharski

Seller's Agent in 2021
Jacob Tasharski
Compass
(312) 646-0284
17 in this area
139 Total Sales
-
Shannon Sutton

Buyer's Agent in 2021
Shannon Sutton
Baird Warner
5 in this area
67 Total Sales
-
Sarah Taich

Seller's Agent in 2016
Sarah Taich
Baird Warner
(847) 910-1726
39 Total Sales
-
James Taich

Seller Co-Listing Agent in 2016
James Taich
Baird Warner
(847) 910-1722
24 Total Sales
-
Martin Winefield

Seller's Agent in 2013
Martin Winefield
Dream Town Real Estate
(773) 251-6860
37 Total Sales
Map
Source: Midwest Real Estate Data (MRED)
MLS Number: MRD10995829
APN: 14-32-312-048-1001
- 1542 W Wabansia Ave
- 1545 N Bosworth Ave Unit 1E
- 1720 N Ashland Ave
- 1633 W North Ave
- 1624 W Pierce Ave
- 1521 N Ashland Ave Unit 2
- 1740 N Marshfield Ave Unit D29
- 1740 N Marshfield Ave Unit H18
- 1740 N Marshfield Ave Unit E30
- 1740 N Marshfield Ave Unit 6
- 1740 N Marshfield Ave Unit A12
- 1735 N Paulina St Unit 201
- 1528 N Paulina St Unit A
- 1757 N Paulina St Unit 1757R
- 1684 N Ada St
- 1435 N Ashland Ave
- 1805 N Paulina St
- 1423 N Ashland Ave Unit 201
- 1720 W Le Moyne St Unit 201
- 1748 W North Ave
- 1628 N Bosworth Ave Unit 3
- 1628 N Bosworth Ave Unit 2
- 1628 N Bosworth Ave Unit 1
- 1630 N Bosworth Ave Unit 3
- 1630 N Bosworth Ave Unit 1
- 1626 N Bosworth Ave
- 1632 N Bosworth Ave Unit 1
- 1622 N Bosworth Ave Unit 1
- 1622 N Bosworth Ave Unit 2
- 1622 N Bosworth Ave Unit 3
- 1622 N Bosworth Ave Unit 1
- 1634 N Bosworth Ave
- 1620 N Bosworth Ave
- 1636 N Bosworth Ave Unit 3N
- 1636 N Bosworth Ave Unit 2S
- 1636 N Bosworth Ave Unit 2N
- 1636 N Bosworth Ave Unit 4S
- 1636 N Bosworth Ave Unit 3S
- 1636 N Bosworth Ave Unit 4N
- 1616 N Bosworth Ave
