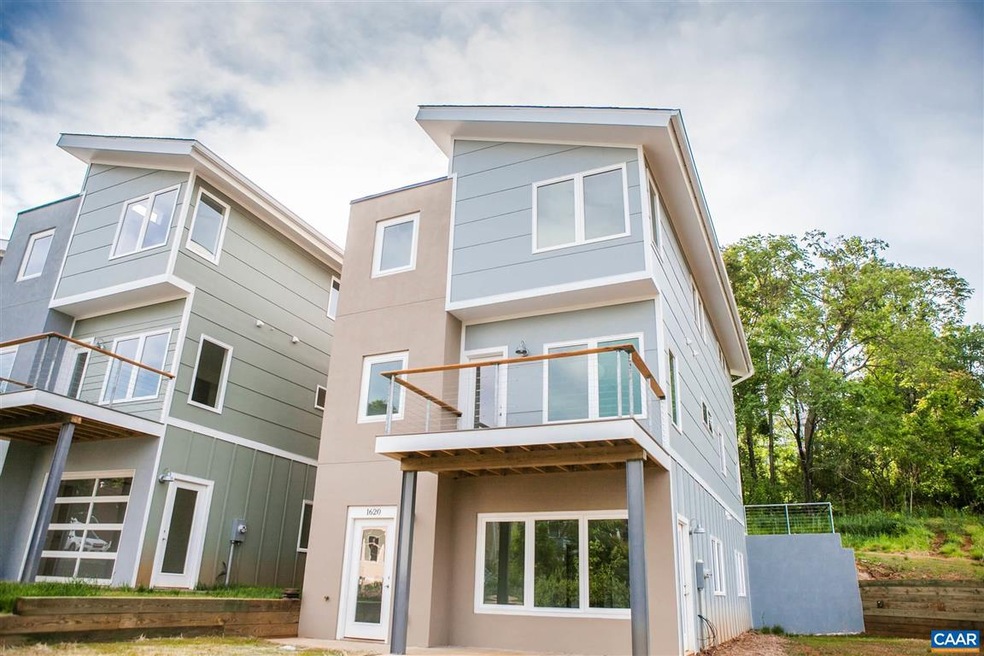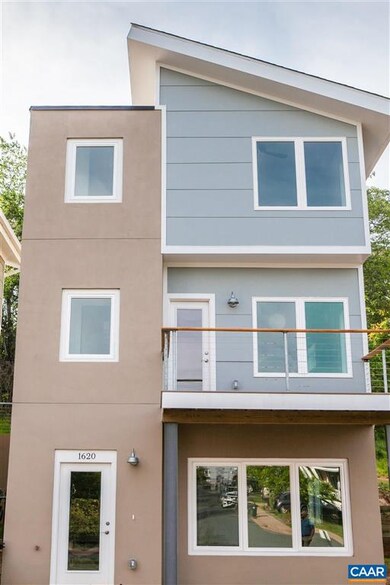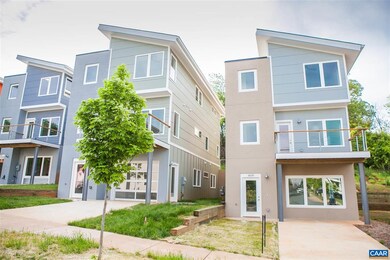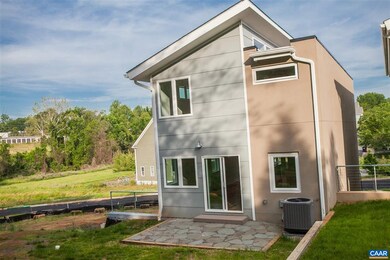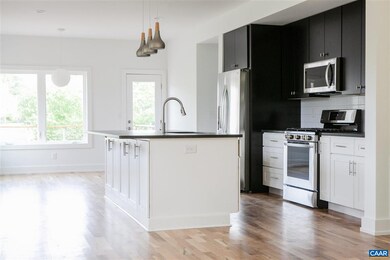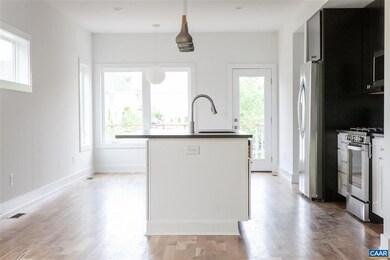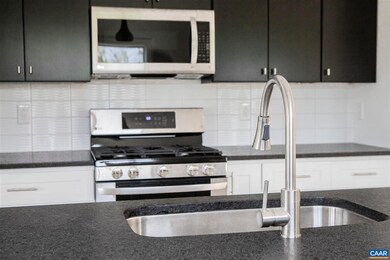
1628 Rialto St Charlottesville, VA 22902
Belmont NeighborhoodHighlights
- New Construction
- Wood Flooring
- Double Convection Oven
- Charlottesville High School Rated A-
- Bonus Room
- 5-minute walk to Belmont Park
About This Home
As of September 2024Beautifully designed, modern new construction by NOLA Builds in Belmont to be completed in Summer 2021. Contracts made before April 1st are able to make selections on finishes. Gorgeous, contemporary design with over 2000 square feet of finished living space. Will have hardwood floors throughout upper two levels, contemporary designer kitchen, and lots of natural light. Desirable cul-de-sac location only one block from Belmont Park and convenient to downtown Charlottesville, 5th Street Station, and I-64. Walkable to dozens of restaurants and shops. Photos are of similar models.
Last Agent to Sell the Property
CORE REAL ESTATE PARTNERS LLC License #0225215458 Listed on: 10/01/2021
Last Buyer's Agent
Paul Schwiesow
LONG & FOSTER - CHARLOTTESVILLE License #0225240262

Home Details
Home Type
- Single Family
Est. Annual Taxes
- $6,403
Year Built
- Built in 2021 | New Construction
Lot Details
- 2,614 Sq Ft Lot
- Cul-De-Sac
- Landscaped
- Property is zoned R-1 Residential
HOA Fees
- $8 Monthly HOA Fees
Home Design
- Composition Shingle Roof
- HardiePlank Siding
- Concrete Siding
- Stucco Exterior
Interior Spaces
- 2,098 Sq Ft Home
- 3-Story Property
- Ceiling height of 9 feet or more
- Skylights
- Recessed Lighting
- Low Emissivity Windows
- Living Room
- Bonus Room
- Wood Flooring
- Fire and Smoke Detector
- Partially Finished Basement
Kitchen
- Eat-In Kitchen
- Breakfast Bar
- Butlers Pantry
- Double Convection Oven
- Microwave
- Dishwasher
- Kitchen Island
- Disposal
Bedrooms and Bathrooms
- 3 Bedrooms
- Walk-In Closet
- Double Vanity
- Dual Sinks
Laundry
- Laundry Room
- Dryer
- Washer
Parking
- 2 Car Attached Garage
- Automatic Garage Door Opener
Schools
- Jackson-Via Elementary School
- Walker & Buford Middle School
- Charlottesville High School
Utilities
- Central Air
- Heat Pump System
Community Details
- Village Of Moore's Creek Subdivision
Listing and Financial Details
- Assessor Parcel Number 590379014
Ownership History
Purchase Details
Home Financials for this Owner
Home Financials are based on the most recent Mortgage that was taken out on this home.Purchase Details
Home Financials for this Owner
Home Financials are based on the most recent Mortgage that was taken out on this home.Similar Homes in Charlottesville, VA
Home Values in the Area
Average Home Value in this Area
Purchase History
| Date | Type | Sale Price | Title Company |
|---|---|---|---|
| Bargain Sale Deed | $649,950 | Old Republic National Title In | |
| Deed | $508,790 | -- |
Mortgage History
| Date | Status | Loan Amount | Loan Type |
|---|---|---|---|
| Open | $400,000 | No Value Available |
Property History
| Date | Event | Price | Change | Sq Ft Price |
|---|---|---|---|---|
| 09/03/2024 09/03/24 | Sold | $649,950 | 0.0% | $269 / Sq Ft |
| 07/09/2024 07/09/24 | Pending | -- | -- | -- |
| 07/03/2024 07/03/24 | For Sale | $649,950 | +24.0% | $269 / Sq Ft |
| 09/29/2021 09/29/21 | Sold | $524,230 | -0.1% | $250 / Sq Ft |
| 04/26/2021 04/26/21 | Pending | -- | -- | -- |
| 03/09/2021 03/09/21 | For Sale | $525,000 | -- | $250 / Sq Ft |
Tax History Compared to Growth
Tax History
| Year | Tax Paid | Tax Assessment Tax Assessment Total Assessment is a certain percentage of the fair market value that is determined by local assessors to be the total taxable value of land and additions on the property. | Land | Improvement |
|---|---|---|---|---|
| 2025 | $6,403 | $649,000 | $160,000 | $489,000 |
| 2024 | $6,403 | $596,500 | $147,500 | $449,000 |
| 2023 | $5,433 | $559,900 | $137,500 | $422,400 |
| 2022 | $5,070 | $522,100 | $131,900 | $390,200 |
| 2021 | $1,193 | $125,600 | $125,600 | $0 |
| 2020 | $1,193 | $125,600 | $125,600 | $0 |
| 2019 | $1,115 | $117,400 | $117,400 | $0 |
| 2018 | $516 | $108,700 | $108,700 | $0 |
| 2017 | $288 | $30,300 | $30,300 | $0 |
| 2016 | $261 | $27,500 | $27,500 | $0 |
Agents Affiliated with this Home
-
Cindy Riggs

Seller's Agent in 2024
Cindy Riggs
LONG & FOSTER - GLENMORE
(434) 242-8855
4 in this area
48 Total Sales
-
Grier Murphy

Buyer's Agent in 2024
Grier Murphy
NEST REALTY GROUP
(434) 466-5850
21 in this area
141 Total Sales
-
Stephanie Rorrer

Seller's Agent in 2021
Stephanie Rorrer
CORE REAL ESTATE PARTNERS LLC
(202) 650-7803
4 in this area
30 Total Sales
-
Jeff Mattie

Seller Co-Listing Agent in 2021
Jeff Mattie
CORE REAL ESTATE PARTNERS LLC
(434) 466-8256
15 in this area
185 Total Sales
-
P
Buyer's Agent in 2021
Paul Schwiesow
LONG & FOSTER - CHARLOTTESVILLE
(301) 385-3827
1 in this area
40 Total Sales
Map
Source: Charlottesville area Association of Realtors®
MLS Number: 614441
APN: 590379014
