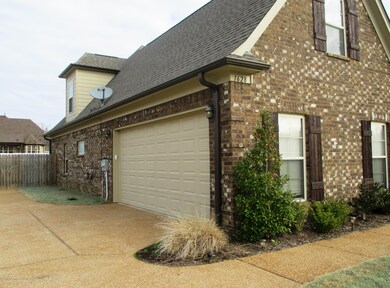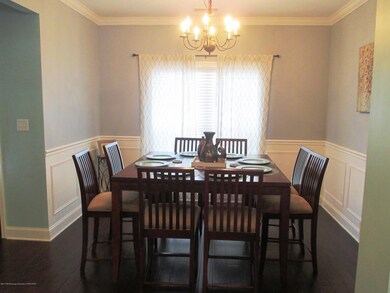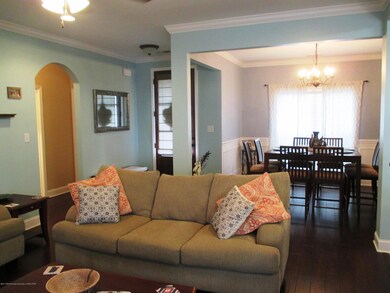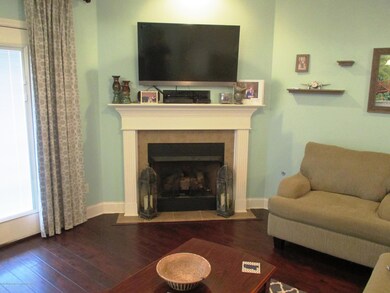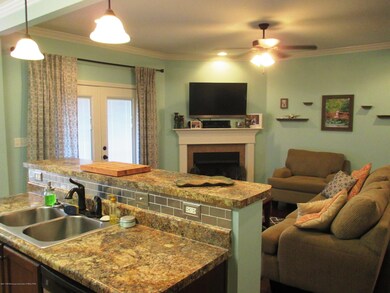
1628 Sledgefield Ln Nesbit, MS 38651
Pleasant Hill NeighborhoodHighlights
- Wood Flooring
- <<bathWSpaHydroMassageTubToken>>
- High Ceiling
- DeSoto Central Elementary School Rated A-
- Attic
- Combination Kitchen and Living
About This Home
As of April 2017In Shetland Gardens S/D offering 4 bedrooms (3BRs down) plus 19.4x12.9 game rm and 2 baths. Kitchen with tile floor, snack bar, stainless tile backsplash, stainless steel appliances including gas cooktop and oven range combo, microwave vent-a-hood, refrigerator remains, breakfast table nook, pantry. Formal dining rm w/hardwood; 16.2x15.8 great rm w/hardwood, fireplace w/gas logs, French doors w/built-in blinds between glass. 14.10x13.1 Master BR w/salon BA, walk-in shower, tub w/jets, elevated vanity w/double sinks, huge walk-in closet w/built-in hamper organizer; split BR plan; 11.5x10 BR#2; 11.6x10.1 BR#3. Upstairs offers large game rm and 4th BR or great media rm. Other amenities include dimmers on several light fixtures, smooth ceilings, 2 HVAC, laundry rm w/cabinets, wainscoting trim in dining rm, walk-in attic is partially pre-plumbed for future bathroom. Situated on half acre lot, privacy fenced large rear yard, extended patio w/pergola, backyard sidewalk plus extra parking pad, gutters, architectural shingle roof, 10x12 storage building, extra flower beds. Desoto Central Schools. Call now.
Last Agent to Sell the Property
Crye-Leike Of MS-OB License #s-20476 Listed on: 03/16/2017

Last Buyer's Agent
MIKE ANDERSON
Keller Williams Realty
Home Details
Home Type
- Single Family
Est. Annual Taxes
- $1,327
Year Built
- Built in 2014
Lot Details
- 0.5 Acre Lot
- Privacy Fence
- Wood Fence
- Landscaped
HOA Fees
- $8 Monthly HOA Fees
Parking
- 2 Car Attached Garage
- Side Facing Garage
- Garage Door Opener
- Driveway
Home Design
- Brick Exterior Construction
- Slab Foundation
- Architectural Shingle Roof
Interior Spaces
- 2,248 Sq Ft Home
- 2-Story Property
- High Ceiling
- Ceiling Fan
- Ventless Fireplace
- Gas Log Fireplace
- Vinyl Clad Windows
- Insulated Windows
- Window Treatments
- French Doors
- Insulated Doors
- Great Room with Fireplace
- Combination Kitchen and Living
- Attic Floors
- Laundry Room
Kitchen
- Eat-In Kitchen
- Breakfast Bar
- Gas Oven
- Gas Cooktop
- <<microwave>>
- Dishwasher
- Stainless Steel Appliances
- Built-In or Custom Kitchen Cabinets
- Disposal
Flooring
- Wood
- Carpet
- Tile
Bedrooms and Bathrooms
- 4 Bedrooms
- 2 Full Bathrooms
- Double Vanity
- <<bathWSpaHydroMassageTubToken>>
- Marble Sink or Bathtub
- Bathtub Includes Tile Surround
- Separate Shower
Home Security
- Home Security System
- Security Lights
- Fire and Smoke Detector
Outdoor Features
- Patio
- Shed
- Rain Gutters
Schools
- Desoto Central Elementary And Middle School
- Desoto Central High School
Utilities
- Multiple cooling system units
- Forced Air Heating and Cooling System
- Heating System Uses Natural Gas
- Natural Gas Connected
- Satellite Dish
Community Details
- Shetland Garden Subdivision
Ownership History
Purchase Details
Home Financials for this Owner
Home Financials are based on the most recent Mortgage that was taken out on this home.Purchase Details
Home Financials for this Owner
Home Financials are based on the most recent Mortgage that was taken out on this home.Purchase Details
Home Financials for this Owner
Home Financials are based on the most recent Mortgage that was taken out on this home.Similar Homes in Nesbit, MS
Home Values in the Area
Average Home Value in this Area
Purchase History
| Date | Type | Sale Price | Title Company |
|---|---|---|---|
| Interfamily Deed Transfer | -- | Old Republic Title | |
| Warranty Deed | -- | Realty Title | |
| Warranty Deed | -- | Realty Title |
Mortgage History
| Date | Status | Loan Amount | Loan Type |
|---|---|---|---|
| Open | $207,800 | New Conventional | |
| Closed | $211,105 | FHA | |
| Previous Owner | $178,000 | New Conventional | |
| Previous Owner | $132,085 | Construction |
Property History
| Date | Event | Price | Change | Sq Ft Price |
|---|---|---|---|---|
| 04/27/2017 04/27/17 | Sold | -- | -- | -- |
| 03/28/2017 03/28/17 | Pending | -- | -- | -- |
| 02/01/2017 02/01/17 | For Sale | $220,000 | +15.9% | $98 / Sq Ft |
| 10/29/2013 10/29/13 | Sold | -- | -- | -- |
| 10/08/2013 10/08/13 | Pending | -- | -- | -- |
| 08/12/2013 08/12/13 | For Sale | $189,900 | -- | $89 / Sq Ft |
Tax History Compared to Growth
Tax History
| Year | Tax Paid | Tax Assessment Tax Assessment Total Assessment is a certain percentage of the fair market value that is determined by local assessors to be the total taxable value of land and additions on the property. | Land | Improvement |
|---|---|---|---|---|
| 2024 | $2,579 | $17,813 | $4,000 | $13,813 |
| 2023 | $2,579 | $17,813 | $0 | $0 |
| 2022 | $2,524 | $17,813 | $4,000 | $13,813 |
| 2021 | $2,524 | $17,813 | $4,000 | $13,813 |
| 2020 | $2,365 | $16,692 | $4,000 | $12,692 |
| 2019 | $2,365 | $16,692 | $4,000 | $12,692 |
| 2017 | $2,048 | $28,972 | $16,486 | $12,486 |
| 2016 | $2,048 | $16,486 | $4,000 | $12,486 |
| 2015 | $2,348 | $28,972 | $16,486 | $12,486 |
| 2014 | $2,048 | $16,486 | $0 | $0 |
| 2013 | $641 | $4,500 | $0 | $0 |
Agents Affiliated with this Home
-
Leigh Anne Boyd

Seller's Agent in 2017
Leigh Anne Boyd
Crye-Leike Of MS-OB
(901) 335-7444
24 in this area
159 Total Sales
-
M
Buyer's Agent in 2017
MIKE ANDERSON
Keller Williams Realty
-
B
Seller's Agent in 2013
BRIAN COUCH
Century 21 Bob Leigh & Associates-her
-
T
Seller Co-Listing Agent in 2013
TERRY THOMAS
Century 21 Bob Leigh & Associates-her
Map
Source: MLS United
MLS Number: 2308066
APN: 2074200500002700
- 1655 Rutherford Cove
- 1668 Farindale Cove
- 939 Buttermilk Dr
- 966 Buttermilk Dr
- 2094 Watson View W
- 2127 Watson View E
- 4789 Bakers Trail E
- 4788 Bakers Trail E
- 2827 Flora Lee Dr S
- 3020 Makenlee St
- 3128 Bryant St
- 2948 Grove Meadows Dr
- 3148 Bryant St
- 3289 Marion Ln
- 1320 Dogwood Hollow Dr
- 3542 Marcia Louise Dr
- 3523 Montys Cir
- 3374 Oodie Ln
- 1287 Dogwood Hollow Dr
- 2490 Marion Ln

