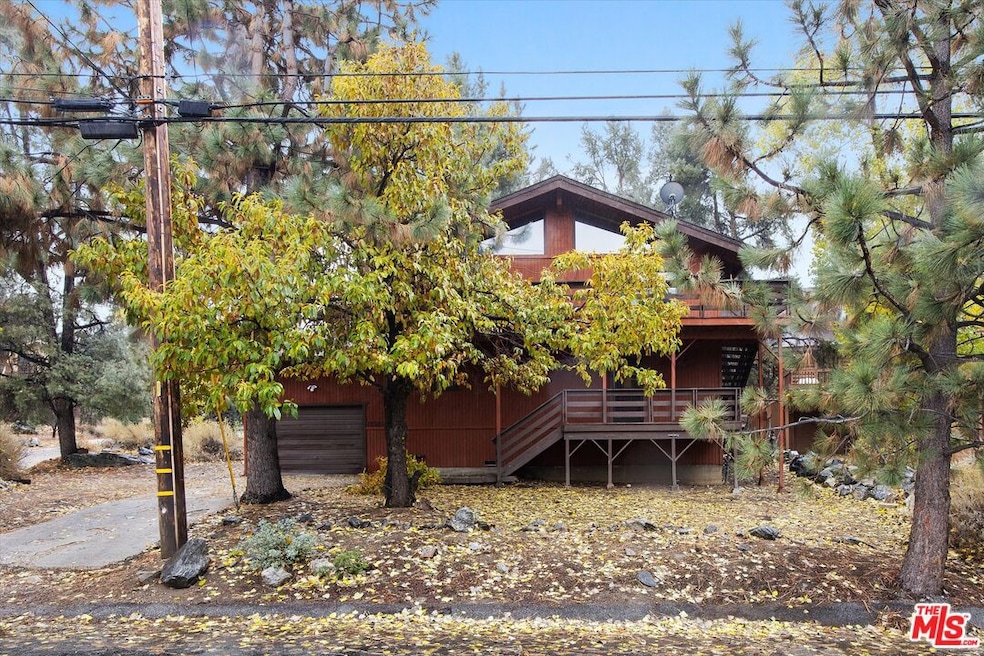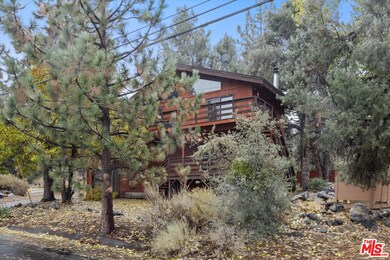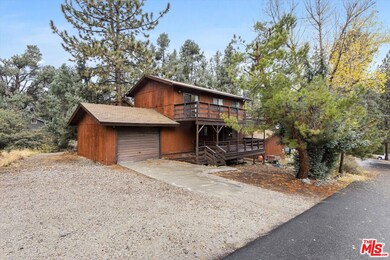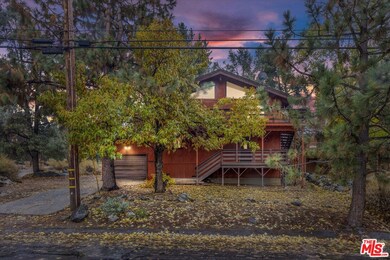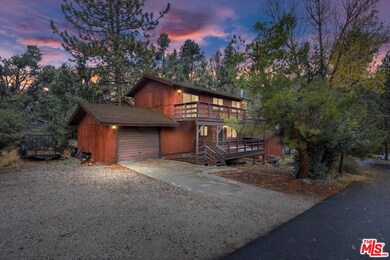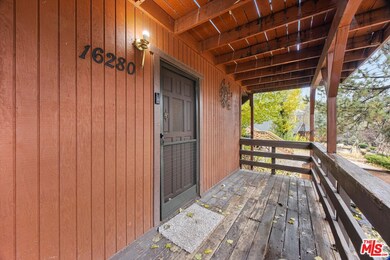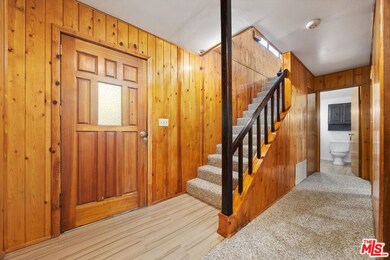
16280 Askin Dr Pine Mountain Club, CA 93222
Estimated payment $3,061/month
Highlights
- Golf Course Community
- Fitness Center
- Heated Lap Pool
- Equestrian Center
- 24-Hour Security
- View of Trees or Woods
About This Home
*Back on market by no fault of property.* Rare legal duplex in Pine Mountain Club - 2 detached homes on a R3 lot directly across the street from the Village. Both homes are vacant to allow the new owner maximum flexibility - enjoy one of the homes for yourself and rent out the other to help offset expenses, keep them both for yourself to create the perfect multigenerational family compound, or lease them both and own a 2-unit income property at a great price. Both 3 bedroom/1.5 bathroom homes are the exact same 1,280 SF and offer direct-access garages, fireplaces, decks, and yards. Brand new septic tanks installed for each home 3/25/25. The lovely Maplewood house features a traditional floorplan with the living spaces down and the bedrooms up. The charming house on Askin is a reverse floorplan, with the bedrooms down and living spaces up to allow for soaring cathedral ceilings in the great room and to maximize the mountain views from the upper deck. The Askin house also features brand new carpet and flooring, freshly painted interiors and deck, and new 5-burner gas range and stainless sink in the kitchen. Both homes need a little TLC but offer a unique value-add opportunity to update and achieve premium rents on a long or short term basis. As a member of the PMCPOA, you'll enjoy an extensive list of amenities - Olympic-style pool and spa, tennis and pickleball courts, a USGA-rated 9-hole golf course, and Lampkin Park with basketball, baseball, and Bocce. There's also an archery range, equestrian center, dog park, private campground, Fern's Lake for fishing, and numerous hiking and biking trails. The clubhouse offers 2 dining venues, games, and an active schedule of live concerts and events. Plus, our four-season community takes care of the essentials like 24/7 security, street maintenance, and snow removal, all within a scenic 90-minute drive to Los Angeles.
Home Details
Home Type
- Single Family
Est. Annual Taxes
- $3,029
Year Built
- Built in 1981
Lot Details
- 0.25 Acre Lot
- Property is zoned R-3
HOA Fees
- $163 Monthly HOA Fees
Parking
- 2 Open Parking Spaces
- 2 Car Garage
- Driveway
Property Views
- Woods
- Mountain
Home Design
- Chalet
Interior Spaces
- 2,560 Sq Ft Home
- 2-Story Property
- Wood Burning Fireplace
- Self Contained Fireplace Unit Or Insert
- Great Room with Fireplace
- Oven or Range
Flooring
- Carpet
- Vinyl
Bedrooms and Bathrooms
- 6 Bedrooms
Laundry
- Laundry in Garage
- Dryer
Pool
- Heated Lap Pool
- Heated In Ground Pool
- Spa
Horse Facilities and Amenities
- Equestrian Center
Utilities
- Forced Air Heating System
- Heating System Uses Propane
Listing and Financial Details
- Assessor Parcel Number 31611107002
Community Details
Overview
- Association fees include security
- Community Lake
Amenities
- Outdoor Cooking Area
- Community Barbecue Grill
- Picnic Area
- Clubhouse
- Billiard Room
- Card Room
Recreation
- Golf Course Community
- Tennis Courts
- Community Basketball Court
- Pickleball Courts
- Bocce Ball Court
- Community Playground
- Fitness Center
- Community Pool
- Community Spa
- Horse Trails
- Hiking Trails
- Bike Trail
Security
- 24-Hour Security
Map
Home Values in the Area
Average Home Value in this Area
Tax History
| Year | Tax Paid | Tax Assessment Tax Assessment Total Assessment is a certain percentage of the fair market value that is determined by local assessors to be the total taxable value of land and additions on the property. | Land | Improvement |
|---|---|---|---|---|
| 2024 | $3,029 | $234,978 | $49,687 | $185,291 |
| 2023 | $2,908 | $230,371 | $48,713 | $181,658 |
| 2022 | $2,901 | $225,855 | $47,758 | $178,097 |
| 2021 | $2,753 | $221,427 | $46,822 | $174,605 |
| 2020 | $2,674 | $219,157 | $46,342 | $172,815 |
| 2019 | $2,655 | $219,157 | $46,342 | $172,815 |
| 2018 | $2,594 | $210,649 | $44,544 | $166,105 |
| 2017 | $2,450 | $206,520 | $43,671 | $162,849 |
| 2016 | $2,377 | $202,471 | $42,815 | $159,656 |
Property History
| Date | Event | Price | Change | Sq Ft Price |
|---|---|---|---|---|
| 05/26/2025 05/26/25 | Pending | -- | -- | -- |
| 04/18/2025 04/18/25 | Price Changed | $475,000 | -0.8% | $186 / Sq Ft |
| 03/26/2025 03/26/25 | For Sale | $479,000 | 0.0% | $187 / Sq Ft |
| 02/15/2025 02/15/25 | Pending | -- | -- | -- |
| 01/29/2025 01/29/25 | Price Changed | $479,000 | -4.0% | $187 / Sq Ft |
| 11/27/2024 11/27/24 | For Sale | $499,000 | -- | $195 / Sq Ft |
Purchase History
| Date | Type | Sale Price | Title Company |
|---|---|---|---|
| Gift Deed | -- | None Listed On Document | |
| Gift Deed | -- | None Listed On Document | |
| Gift Deed | -- | None Listed On Document |
Similar Homes in Pine Mountain Club, CA
Source: The MLS
MLS Number: 24-467329
APN: 316-111-07-00-2
- 2320 Maplewood Way
- 2313 Askin Ct
- 2305 Askin Ct
- 16240 Askin Dr
- 2204 Birchwood Way
- 2229 Birchwood Way
- 2205 Freeman Dr
- 16410 Askin Dr
- 2530 Brentwood Place
- 2532 Brentwood Place
- 16021 Mil Potrero Fire Rd
- 2206 Bernina Dr
- 2417 Symonds Dr
- 16505 Mil Potrero Hwy
- 15808 Zurich Way
- 2613 Teakwood Ct
- 2100 Symonds Dr
- 2316 Rhine Ct
- 2220 Bernina Dr
- 2222 Gimmewald Place
