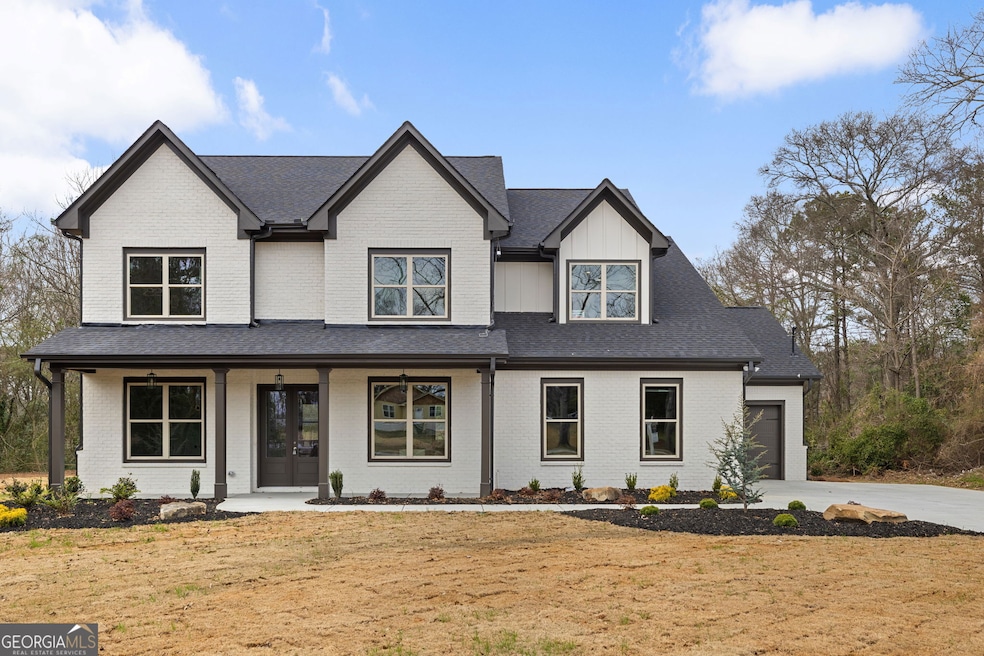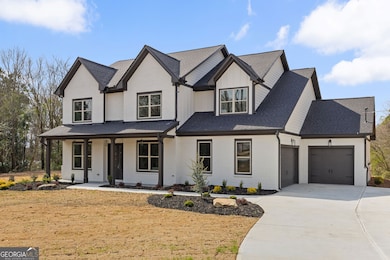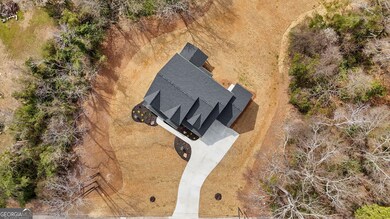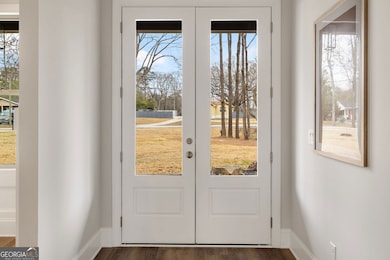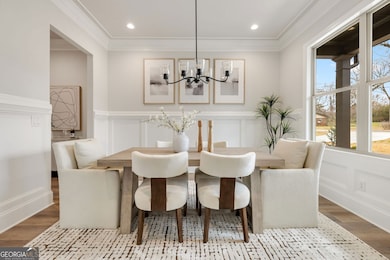1629 Phillips Rd Lithonia, GA 30058
Estimated payment $3,851/month
Highlights
- New Construction
- Craftsman Architecture
- Wood Flooring
- 1.55 Acre Lot
- Vaulted Ceiling
- Main Floor Primary Bedroom
About This Home
Welcome to this one of a kind custom luxury home, where modern elegance meets timeless charm. Set on a sprawling 1.55-acre lot with NO HOA, this 5-bedroom, 3.5-bathroom, 3 car garage, masterpiece spans 3,565 sqft of meticulously designed open living space. Perfect for both intimate gatherings and grand entertaining! The kitchen is bright and inviting with a luxurious feel complimented by stunning quartz countertops, and top of the line appliances. The home features two luxurious primary suites, one on the main level with a en-suite bathroom, and another oversized primary on the second floor with soaring vaulted ceilings, a full sized custom walk in closet, and a spa like bathroom with a large soaking tub, and double vanities. The upper level primary suite offers incredible potential, with the space to create **two additional walk in closets, or a office/reading nook**, allowing you to truly design the bedroom of your dreams! Each of the home's additional bedrooms are spacious and beautifully appointed with high ceilings, providing a bright and airy atmosphere. The thoughtfully designed walk-in laundry room boasts ample storage, keeping your home organized and clutter-free. With a built-in storage shed in the backyard, there's no shortage of space for all your belongings. From the beautiful hardwood floors and plush carpeting in the bedrooms throughout to the expansive layout that encourages seamless flow from room to room, this home offers the perfect blend of luxury, functionality, and comfort. Whether you're hosting guests or enjoying quiet time, this property has it all. Come schedule a showing to view your dream home today! *** This property qualifies buyers to receive up to $7,000 in credits with use of preferred Lender. Builder's Warranty Included.
Home Details
Home Type
- Single Family
Est. Annual Taxes
- $1,296
Year Built
- Built in 2025 | New Construction
Lot Details
- 1.55 Acre Lot
- Level Lot
Home Design
- Craftsman Architecture
- Traditional Architecture
- Brick Exterior Construction
- Composition Roof
Interior Spaces
- 3,565 Sq Ft Home
- 2-Story Property
- Bookcases
- Vaulted Ceiling
- 1 Fireplace
- Entrance Foyer
- Home Office
- Loft
Kitchen
- Oven or Range
- Microwave
- Dishwasher
- Stainless Steel Appliances
Flooring
- Wood
- Carpet
Bedrooms and Bathrooms
- 5 Bedrooms | 1 Primary Bedroom on Main
- Walk-In Closet
- Soaking Tub
Laundry
- Laundry Room
- Laundry on upper level
Parking
- Garage
- Garage Door Opener
Schools
- Redan Elementary School
- Lithonia Middle School
- Lithonia High School
Utilities
- Central Air
- Heating Available
- Septic Tank
Community Details
- No Home Owners Association
Map
Home Values in the Area
Average Home Value in this Area
Tax History
| Year | Tax Paid | Tax Assessment Tax Assessment Total Assessment is a certain percentage of the fair market value that is determined by local assessors to be the total taxable value of land and additions on the property. | Land | Improvement |
|---|---|---|---|---|
| 2025 | $9,839 | $222,960 | $27,200 | $195,760 |
| 2024 | $1,296 | $27,200 | $27,200 | -- |
| 2023 | $1,296 | $27,200 | $27,200 | -- |
Property History
| Date | Event | Price | List to Sale | Price per Sq Ft | Prior Sale |
|---|---|---|---|---|---|
| 03/06/2025 03/06/25 | For Sale | $720,000 | +700.0% | $202 / Sq Ft | |
| 03/30/2022 03/30/22 | Sold | $90,000 | -10.0% | -- | View Prior Sale |
| 03/14/2022 03/14/22 | Pending | -- | -- | -- | |
| 10/21/2021 10/21/21 | For Sale | $100,000 | -- | -- |
Purchase History
| Date | Type | Sale Price | Title Company |
|---|---|---|---|
| Quit Claim Deed | -- | -- | |
| Warranty Deed | $90,000 | -- | |
| Deed | $78,500 | -- | |
| Quit Claim Deed | -- | -- | |
| Quit Claim Deed | -- | -- |
Mortgage History
| Date | Status | Loan Amount | Loan Type |
|---|---|---|---|
| Previous Owner | $71,050 | FHA |
Source: Georgia MLS
MLS Number: 10472625
APN: 16-101-01-002
- 2017 S Deshon Rd
- 2000 Stone Mountain Lithonia Rd
- 1691 Redan W
- 6173 Redan Overlook
- 6102 Waterton Dr
- 6378 Redan Square
- 6316 Scudders Dr
- 6060 Waterton Dr
- 1884 Plainsboro Dr
- 6242 Redan Overlook Unit 6
- 1708 Redan E
- 6024 S Deshon Ct
- 6415 Shalks Crossing Dr
- 6347 Princeton Ridge Dr
- 6285 Sayler Park
- 1569 Smithson Cove
- 6463 Castle Court Way
- 6419 Edenfield Dr
- 5948 Valley Green Rd
- 1784 S Deshon Rd
- 6453 Shadow Rock Dr
- 1871 Plainsboro Dr
- 1708 Redan E
- 6395 Shalks Crossing Dr
- 6383 Isle of Palms
- 6360 Princeton Ridge Dr Unit 6360
- 5943 Duren Fields Place
- 6411 Edenfield Dr
- 5917 S Deshon Ct
- 6350 Laurel Post Dr
- 1280 Kilgore Rd
- 6458 Phillips Creek Dr
- 1745 Tree Line Rd
- 1189 Arbor Stream Ct
- 6387 Seths Way
- 6134 Raintree Bend
- 2071 W Morgan's Bluff Ct
- 6091 Raintree Bend
- 2049 Charter Ln
- 2059 Charter Ln
