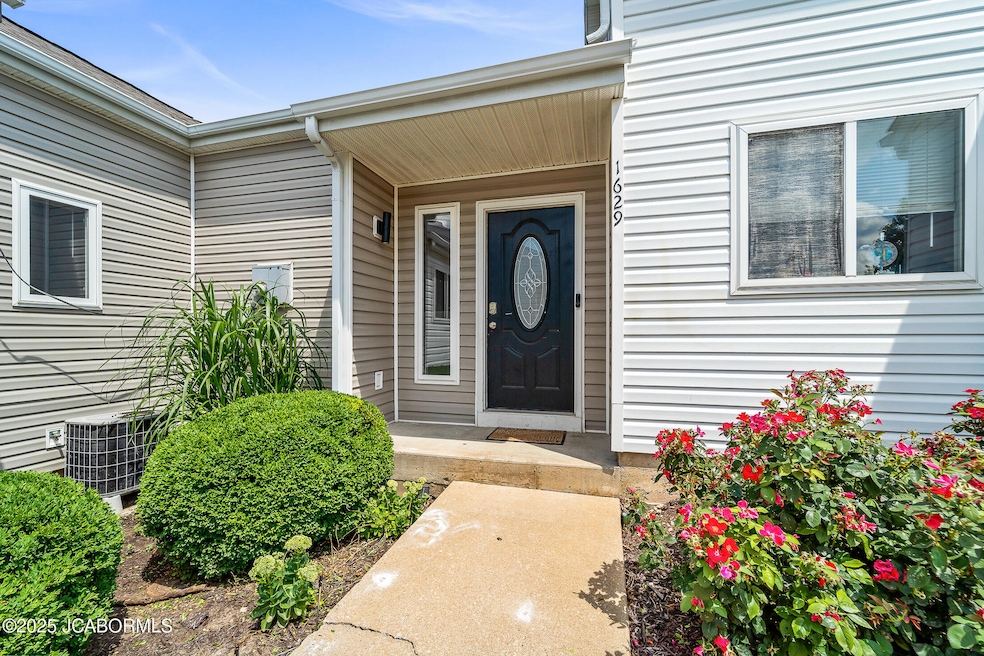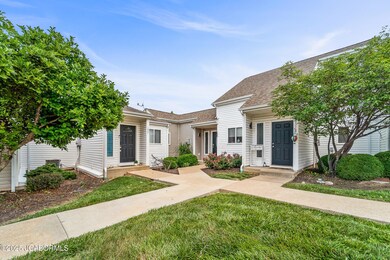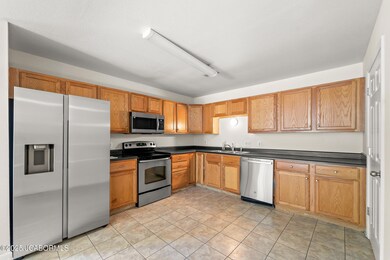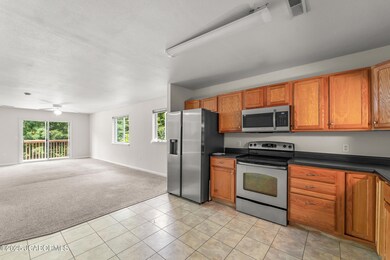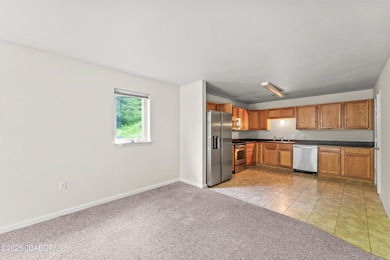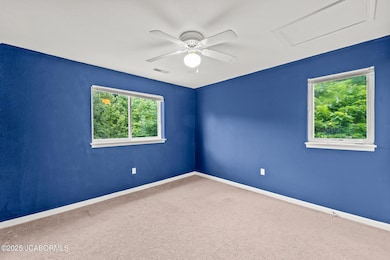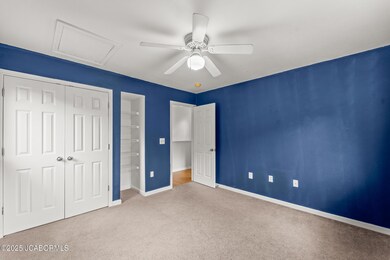
1629 Timber Creek Dr Columbia, MO 65202
Estimated payment $1,305/month
Highlights
- In Ground Pool
- Laundry Room
- Heating Available
- Paxton Keeley Elementary School Rated A-
- Central Air
About This Home
Inviting 4 bedroom, 2 bath unit backing up to the woods for extra privacy that you can enjoy on your 1 1/2 year old deck. It is conveniently located near schools, shopping, parks, and restaurants. The HOA fees include a community pool, clubhouse, plus lawn care and snow removal so you can just relax. The kitchen has stainless steel appliances. The refrigerator and the microwave are only 1 year old and the stackable washer/dryer are only 4 years old. The seller is offering $7000 carpet allowance so you can pick out your own flooring.
Home Details
Home Type
- Single Family
Est. Annual Taxes
- $1,270
Year Built
- 2005
Lot Details
- 871 Sq Ft Lot
- Lot Dimensions are 24x58
HOA Fees
- $120 Monthly HOA Fees
Home Design
- Vinyl Siding
Interior Spaces
- 1,343 Sq Ft Home
- 2-Story Property
- Basement Fills Entire Space Under The House
Kitchen
- Stove
- Microwave
- Dishwasher
- Disposal
Bedrooms and Bathrooms
- 4 Bedrooms
Laundry
- Laundry Room
- Laundry on lower level
- Dryer
- Washer
Pool
- In Ground Pool
Schools
- Mary Paxton Keeley Elementary School
- West Middle School
- Hickman High School
Utilities
- Central Air
- Heating Available
Community Details
- Timber Creek Subdivision
Listing and Financial Details
- Assessor Parcel Number 16211000800215
Map
Home Values in the Area
Average Home Value in this Area
Tax History
| Year | Tax Paid | Tax Assessment Tax Assessment Total Assessment is a certain percentage of the fair market value that is determined by local assessors to be the total taxable value of land and additions on the property. | Land | Improvement |
|---|---|---|---|---|
| 2024 | $1,270 | $18,829 | $950 | $17,879 |
| 2023 | $1,260 | $18,829 | $950 | $17,879 |
| 2022 | $1,165 | $17,428 | $950 | $16,478 |
| 2021 | $1,167 | $17,428 | $950 | $16,478 |
| 2020 | $1,242 | $17,428 | $950 | $16,478 |
| 2019 | $1,242 | $17,428 | $950 | $16,478 |
| 2018 | $1,203 | $0 | $0 | $0 |
| 2017 | $1,186 | $16,758 | $950 | $15,808 |
| 2016 | $1,186 | $16,758 | $950 | $15,808 |
| 2015 | $1,089 | $16,758 | $950 | $15,808 |
| 2014 | $1,093 | $16,758 | $950 | $15,808 |
Property History
| Date | Event | Price | Change | Sq Ft Price |
|---|---|---|---|---|
| 07/15/2025 07/15/25 | Pending | -- | -- | -- |
| 07/05/2025 07/05/25 | For Sale | $194,900 | +85.6% | $145 / Sq Ft |
| 06/27/2018 06/27/18 | Sold | -- | -- | -- |
| 05/18/2018 05/18/18 | Pending | -- | -- | -- |
| 03/28/2018 03/28/18 | For Sale | $105,000 | +14.1% | $77 / Sq Ft |
| 06/05/2015 06/05/15 | Sold | -- | -- | -- |
| 05/07/2015 05/07/15 | Pending | -- | -- | -- |
| 02/26/2015 02/26/15 | For Sale | $92,000 | +1.1% | $69 / Sq Ft |
| 08/25/2014 08/25/14 | Sold | -- | -- | -- |
| 08/09/2014 08/09/14 | Pending | -- | -- | -- |
| 06/13/2014 06/13/14 | For Sale | $91,000 | -- | $68 / Sq Ft |
Purchase History
| Date | Type | Sale Price | Title Company |
|---|---|---|---|
| Quit Claim Deed | -- | None Listed On Document | |
| Interfamily Deed Transfer | -- | Boone Central Title Co | |
| Warranty Deed | -- | Boone Central Title Co | |
| Interfamily Deed Transfer | -- | None Available | |
| Deed | -- | None Available | |
| Warranty Deed | -- | None Available | |
| Corporate Deed | -- | None Available | |
| Warranty Deed | -- | Boone Central Title Company |
Mortgage History
| Date | Status | Loan Amount | Loan Type |
|---|---|---|---|
| Previous Owner | $84,000 | New Conventional | |
| Previous Owner | $182,000 | Commercial | |
| Previous Owner | $89,250 | Adjustable Rate Mortgage/ARM |
Similar Homes in Columbia, MO
Source: Jefferson City Area Board of REALTORS®
MLS Number: 10070777
APN: 16-211-00-08-002-15-01
- 1629 Timber Creek Dr Unit 1629
- 1612 Garden Dr Unit A & B
- 1905 Garden Dr
- 0 NW I 70 Dr
- 2205 Sunflower St
- 1307 Park de Ville Place
- 2403 Park de Ville Place
- 2305 Park de Ville Place
- 808 Park de Ville Place
- 801 Clinkscales Rd
- 706 Park de Ville Place
- 3716 Ivanhoe Blvd
- 502 Sable Ct
- 3903 Ivanhoe Blvd
- 3904 Ivanhoe Blvd
- 2801 W Broadway
- 2801 W Broadway Unit G-1
- 1912 N Creasy Springs Rd Unit A & B
- 1304 W Worley St
- 204 Clinkscales Rd
