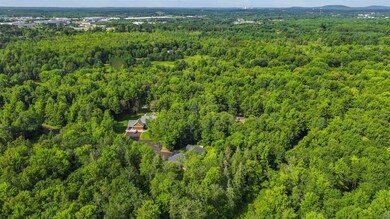
162901 Taliesin Way Schofield, WI 54476
Highlights
- 150 Feet of Waterfront
- 2.72 Acre Lot
- Deck
- Riverside Elementary School Rated A
- Open Floorplan
- Vaulted Ceiling
About This Home
As of September 2023OPEN HOUSE CANCELLED! Escape the hustle and bustle of the city and embrace a life of tranquility in our stunning new listing in the heart of a picturesque country retreat. Surrounded by mature trees on a 2.72 acre lot, this home abounds with privacy and wildlife yet just minutes from shopping conveniences. This property offers the perfect opportunity to experience a peaceful and harmonious lifestyle. Designed with meticulous attention to detail, this classic, very desirable floor plan combines modern luxury with rustic charm. Aesthetically pleasing both inside and out, the residence showcases the finest craftsmanship and top-quality materials.
Last Agent to Sell the Property
eXp Realty, LLC License #58732 - 90 Listed on: 08/03/2023

Home Details
Home Type
- Single Family
Est. Annual Taxes
- $7,155
Year Built
- Built in 2019
Lot Details
- 2.72 Acre Lot
- 150 Feet of Waterfront
- Fenced Yard
HOA Fees
- $21 Monthly HOA Fees
Home Design
- Ranch Style House
- Poured Concrete
- Shingle Roof
- Stone Exterior Construction
- Radon Mitigation System
- Composition Shingle
Interior Spaces
- Open Floorplan
- Wet Bar
- Bar Fridge
- Vaulted Ceiling
- Ceiling Fan
- 2 Fireplaces
- Gas Log Fireplace
- Entrance Foyer
- Lower Floor Utility Room
Kitchen
- Gas Oven or Range
- Recirculated Exhaust Fan
- Microwave
- Dishwasher
Flooring
- Carpet
- Laminate
- Tile
- Vinyl
Bedrooms and Bathrooms
- 4 Bedrooms
- Walk-In Closet
- Bathroom on Main Level
- 3 Full Bathrooms
- Walk-in Shower
Laundry
- Laundry on main level
- Dryer
- Washer
Partially Finished Basement
- Basement Fills Entire Space Under The House
- Sump Pump
- Basement Storage
- Basement Windows
Home Security
- Home Security System
- Carbon Monoxide Detectors
- Fire and Smoke Detector
Parking
- 3 Car Attached Garage
- Insulated Garage
- Garage Door Opener
- Driveway
Accessible Home Design
- Wheelchair Access
- Accessible Ramps
- Ramped or Level from Garage
Outdoor Features
- Water Access
- Deck
- Patio
- Front Porch
Utilities
- Forced Air Heating and Cooling System
- Baseboard Heating
- Water Filtration System
- Liquid Propane Gas Water Heater
- Water Softener Leased
- High Speed Internet
- Satellite Dish
Community Details
- Wood Haven Subdivision
Listing and Financial Details
- Assessor Parcel Number 08228081440043
Ownership History
Purchase Details
Home Financials for this Owner
Home Financials are based on the most recent Mortgage that was taken out on this home.Similar Homes in Schofield, WI
Home Values in the Area
Average Home Value in this Area
Purchase History
| Date | Type | Sale Price | Title Company |
|---|---|---|---|
| Warranty Deed | $599,900 | Gowey Abstract & Title Company |
Mortgage History
| Date | Status | Loan Amount | Loan Type |
|---|---|---|---|
| Open | $479,920 | New Conventional |
Property History
| Date | Event | Price | Change | Sq Ft Price |
|---|---|---|---|---|
| 07/01/2025 07/01/25 | For Sale | $650,000 | +8.4% | $175 / Sq Ft |
| 09/21/2023 09/21/23 | Sold | $599,900 | 0.0% | $162 / Sq Ft |
| 08/03/2023 08/03/23 | For Sale | $599,900 | +35.1% | $162 / Sq Ft |
| 04/09/2021 04/09/21 | Sold | $444,000 | +0.9% | $209 / Sq Ft |
| 02/09/2021 02/09/21 | For Sale | $439,900 | -- | $207 / Sq Ft |
Tax History Compared to Growth
Tax History
| Year | Tax Paid | Tax Assessment Tax Assessment Total Assessment is a certain percentage of the fair market value that is determined by local assessors to be the total taxable value of land and additions on the property. | Land | Improvement |
|---|---|---|---|---|
| 2024 | $6,953 | $500,900 | $39,900 | $461,000 |
| 2023 | $6,703 | $499,600 | $39,900 | $459,700 |
| 2022 | $7,155 | $499,600 | $39,900 | $459,700 |
| 2021 | $6,715 | $342,200 | $34,900 | $307,300 |
| 2020 | $5,985 | $321,900 | $33,600 | $288,300 |
| 2019 | $1,302 | $64,400 | $33,600 | $30,800 |
| 2018 | $292 | $16,800 | $16,800 | $0 |
Agents Affiliated with this Home
-
JUDY KNUTH
J
Seller's Agent in 2025
JUDY KNUTH
COLDWELL BANKER ACTION
(715) 574-7429
8 in this area
57 Total Sales
-
Rachel Mizgalski

Seller's Agent in 2023
Rachel Mizgalski
eXp Realty, LLC
(715) 347-8571
17 in this area
298 Total Sales
-
CAROLYN MCNAMARA

Seller Co-Listing Agent in 2023
CAROLYN MCNAMARA
eXp Realty, LLC
(715) 347-4303
8 in this area
238 Total Sales
-
Holly Hettinga

Seller's Agent in 2021
Holly Hettinga
COLDWELL BANKER ACTION
(715) 302-2990
155 in this area
1,092 Total Sales
-
CINDY LACHAPELLE

Buyer's Agent in 2021
CINDY LACHAPELLE
KELLER WILLIAMS STEVENS POINT
(715) 570-9894
1 in this area
13 Total Sales
Map
Source: Central Wisconsin Multiple Listing Service
MLS Number: 22233341
APN: 082-2808-144-0043
- 162929 Taliesin Way
- 4 Taliesin Way
- 3 Taliesin Way
- 2 Taliesin Way
- 12.09 Acres Callon Ave
- 7403 Schofield Ave Unit 7407-7411
- Lot 4 2.86 Acre Clearview Dr
- Lot 2 2.88 Acre Clearview Dr
- Lot 1 2.86 Acre Clearview Dr
- 5909 Ryan St Unit 344
- 164825 River Bank Ln Unit Lot 32
- 6312 Perch Dr
- 6308 Perch Dr
- 3503 Makenzie Dr
- 4112 River Bend Rd
- 6304 Perch Dr
- 3806 Muskie Dr
- 3725 Muskie Dr
- 3711 Muskie Dr
- 3820 Muskie Dr






