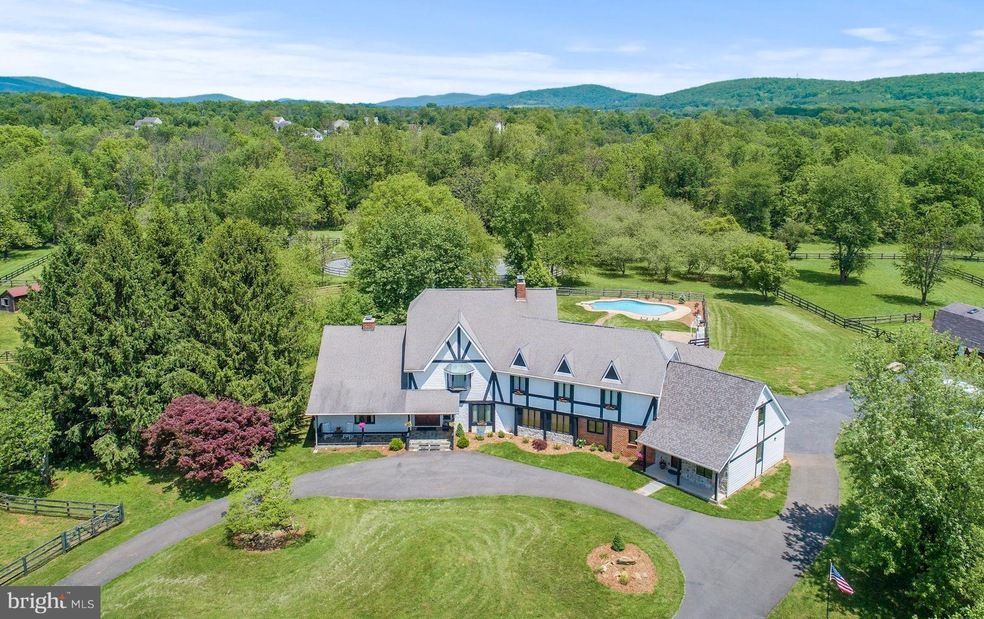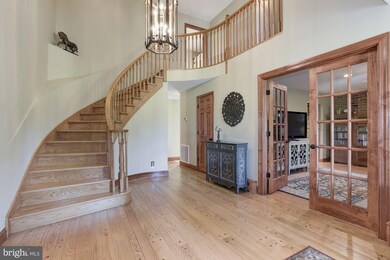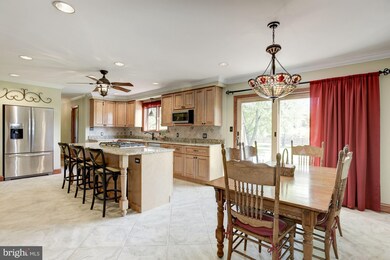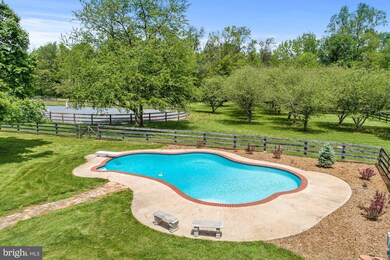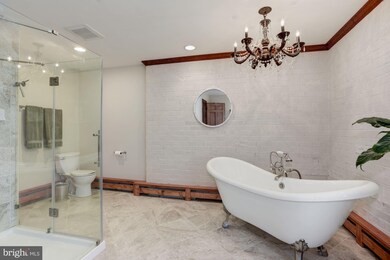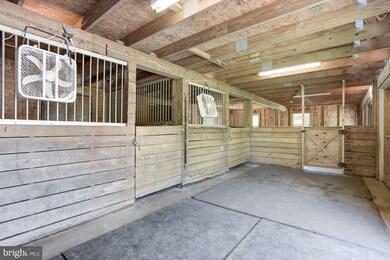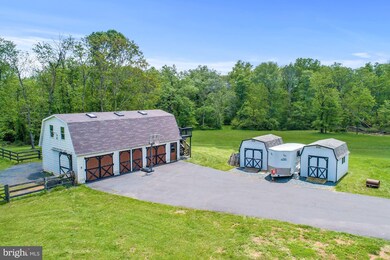
16296 Woodgrove Rd Round Hill, VA 20141
Estimated Value: $1,500,000 - $1,944,909
Highlights
- Guest House
- Horse Facilities
- Barn
- Round Hill Elementary School Rated A-
- Water Access
- Arena
About This Home
As of October 2018Stunning Tudor with 5,400+ fin.sq.ft. sited on 15 acres. Priced Below Appraisal, 2 Stall Barn, oak board fencing, Riding Arena, inground pool, New, Separate In-Law Wing w/1BR, 1.5BA, upgraded throughout, Two story Foyer, Wood Ceilings, two fireplaces, Remodeled Kitchen & Baths, Hardwood floors, 4 Car Garage, Deck, Patio, Circular drive, 6 pastures, 4 run ins *
Last Agent to Sell the Property
Samson Properties License #0225021820 Listed on: 05/25/2018

Home Details
Home Type
- Single Family
Est. Annual Taxes
- $7,666
Year Built
- Built in 1979 | Remodeled in 2017
Lot Details
- 15.01 Acre Lot
- Creek or Stream
- Masonry wall
- Back Yard Fenced
- 7 Acres are fenced
- Board Fence
- Secluded Lot
Parking
- 3 Car Attached Garage
- Parking Storage or Cabinetry
- Side Facing Garage
- Garage Door Opener
- Circular Driveway
- Off-Street Parking
Home Design
- Tudor Architecture
- Shingle Roof
- Stone Siding
- HardiePlank Type
- Stucco
Interior Spaces
- 5,419 Sq Ft Home
- Property has 3 Levels
- Traditional Floor Plan
- Curved or Spiral Staircase
- Beamed Ceilings
- Wood Ceilings
- Vaulted Ceiling
- Ceiling Fan
- Recessed Lighting
- 2 Fireplaces
- Fireplace With Glass Doors
- Screen For Fireplace
- Fireplace Mantel
- Double Pane Windows
- Window Treatments
- Bay Window
- Wood Frame Window
- Window Screens
- French Doors
- Sliding Doors
- Six Panel Doors
- Entrance Foyer
- Family Room Off Kitchen
- Sitting Room
- Living Room
- Dining Room
- Den
- Game Room
- Workshop
- Storage Room
- Utility Room
- Wood Flooring
- Views of Woods
- Attic
Kitchen
- Gourmet Country Kitchen
- Kitchenette
- Second Kitchen
- Breakfast Area or Nook
- Built-In Self-Cleaning Double Oven
- Electric Oven or Range
- Stove
- Down Draft Cooktop
- Microwave
- Extra Refrigerator or Freezer
- Ice Maker
- Dishwasher
- Kitchen Island
- Upgraded Countertops
- Disposal
Bedrooms and Bathrooms
- 6 Bedrooms | 1 Main Level Bedroom
- En-Suite Primary Bedroom
- En-Suite Bathroom
- In-Law or Guest Suite
Laundry
- Laundry Room
- Dryer
- Washer
Basement
- Basement Fills Entire Space Under The House
- Connecting Stairway
Outdoor Features
- In Ground Pool
- Water Access
- Stream or River on Lot
- Balcony
- Deck
- Patio
- Shed
- Storage Shed
- Outbuilding
- Tenant House
- Playground
- Porch
Schools
- Round Hill Elementary School
- Harmony Middle School
- Woodgrove High School
Farming
- Barn
- 7 Acres of Pasture
- Horse Farm
Horse Facilities and Amenities
- Horses Allowed On Property
- Run-In Shed
- Arena
Utilities
- Forced Air Zoned Heating and Cooling System
- Radiator
- Heating System Uses Oil
- Heat Pump System
- Vented Exhaust Fan
- Underground Utilities
- Multi-Tank Electric Water Heater
- Well
- Septic Tank
Additional Features
- Doors are 32 inches wide or more
- Guest House
- Property is near a creek
Listing and Financial Details
- Assessor Parcel Number 552153299000
Community Details
Overview
- No Home Owners Association
- Miller Subdivision
Recreation
- Horse Facilities
Ownership History
Purchase Details
Home Financials for this Owner
Home Financials are based on the most recent Mortgage that was taken out on this home.Purchase Details
Home Financials for this Owner
Home Financials are based on the most recent Mortgage that was taken out on this home.Purchase Details
Home Financials for this Owner
Home Financials are based on the most recent Mortgage that was taken out on this home.Purchase Details
Home Financials for this Owner
Home Financials are based on the most recent Mortgage that was taken out on this home.Similar Home in Round Hill, VA
Home Values in the Area
Average Home Value in this Area
Purchase History
| Date | Buyer | Sale Price | Title Company |
|---|---|---|---|
| Hutchings Chad | $1,000,000 | Champion Title & Stlmnts Inc | |
| Longosky Henry C | $575,000 | -- | |
| Patton Davidson Hamish | $469,000 | -- | |
| Kiley John S | $399,000 | -- |
Mortgage History
| Date | Status | Borrower | Loan Amount |
|---|---|---|---|
| Open | Hutchings Chad | $100,000 | |
| Open | Hutchings Chad | $722,000 | |
| Closed | Hutchings Chad | $100,000 | |
| Closed | Hutchings Chad | $665,000 | |
| Previous Owner | Longosky Henry C | $843,961 | |
| Previous Owner | Longosky Henry C | $710,704 | |
| Previous Owner | Longosky Henry C | $120,000 | |
| Previous Owner | Longosky Henry C | $505,000 | |
| Previous Owner | Patton Davidson Hamish | $375,200 | |
| Previous Owner | Kiley John S | $355,000 |
Property History
| Date | Event | Price | Change | Sq Ft Price |
|---|---|---|---|---|
| 10/03/2018 10/03/18 | Sold | $1,000,000 | -4.8% | $185 / Sq Ft |
| 07/21/2018 07/21/18 | Pending | -- | -- | -- |
| 06/19/2018 06/19/18 | Price Changed | $1,050,000 | -2.3% | $194 / Sq Ft |
| 06/07/2018 06/07/18 | For Sale | $1,075,000 | 0.0% | $198 / Sq Ft |
| 06/01/2018 06/01/18 | Pending | -- | -- | -- |
| 05/25/2018 05/25/18 | For Sale | $1,075,000 | +87.0% | $198 / Sq Ft |
| 02/12/2015 02/12/15 | Sold | $575,000 | -8.4% | $143 / Sq Ft |
| 12/01/2014 12/01/14 | For Sale | $627,500 | +9.1% | $156 / Sq Ft |
| 12/01/2014 12/01/14 | Off Market | $575,000 | -- | -- |
| 11/16/2014 11/16/14 | For Sale | $627,500 | +9.1% | $156 / Sq Ft |
| 11/02/2014 11/02/14 | Off Market | $575,000 | -- | -- |
| 08/16/2014 08/16/14 | Pending | -- | -- | -- |
| 07/18/2014 07/18/14 | Price Changed | $627,500 | 0.0% | $156 / Sq Ft |
| 07/18/2014 07/18/14 | For Sale | $627,500 | +0.4% | $156 / Sq Ft |
| 06/07/2014 06/07/14 | Pending | -- | -- | -- |
| 05/23/2014 05/23/14 | Price Changed | $625,000 | -13.8% | $156 / Sq Ft |
| 05/16/2014 05/16/14 | For Sale | $725,000 | -- | $180 / Sq Ft |
Tax History Compared to Growth
Tax History
| Year | Tax Paid | Tax Assessment Tax Assessment Total Assessment is a certain percentage of the fair market value that is determined by local assessors to be the total taxable value of land and additions on the property. | Land | Improvement |
|---|---|---|---|---|
| 2024 | $11,970 | $1,383,800 | $236,290 | $1,147,510 |
| 2023 | $11,790 | $1,347,440 | $178,000 | $1,169,440 |
| 2022 | $10,034 | $1,127,410 | $162,660 | $964,750 |
| 2021 | $9,147 | $1,078,150 | $278,500 | $799,650 |
| 2020 | $9,048 | $1,017,830 | $259,500 | $758,330 |
| 2019 | $10,260 | $981,860 | $259,500 | $722,360 |
| 2018 | $7,774 | $716,500 | $259,500 | $457,000 |
| 2017 | $7,666 | $681,430 | $259,500 | $421,930 |
| 2016 | $7,414 | $647,490 | $0 | $0 |
| 2015 | $7,662 | $415,590 | $0 | $415,590 |
| 2014 | $7,698 | $421,310 | $0 | $421,310 |
Agents Affiliated with this Home
-
Tracy Wenger

Seller's Agent in 2018
Tracy Wenger
Samson Properties
(703) 615-2334
64 Total Sales
-
Matthew Elliott

Buyer's Agent in 2018
Matthew Elliott
Real Broker, LLC
(703) 627-2167
197 Total Sales
-
Marcia Faircloth
M
Seller's Agent in 2015
Marcia Faircloth
BHHS PenFed (actual)
-
S
Buyer's Agent in 2015
Sally Ritter
Owners Express
Map
Source: Bright MLS
MLS Number: 1001611240
APN: 552-15-3299
- 36111 Ashby Farm Cir
- 35446 Greyfriar Dr
- 35435 Appalachian Trail Rd
- 16845 Paloma Cir
- 15608 Edgegrove Rd
- 35571 Suffolk Ln
- 35551 Sarasota St
- 35517 Hudson St
- 36745 Allder School Rd
- 17226 Greenwood Dr
- 17301 Cedar Bluff Ct
- 16205 Mountain Ridge Ln
- 35871 Devon Park Square
- 35869 Devon Park Square
- Lot 1 C Harmon Lodge Way
- 1C A Harmon Lodge
- 1 Harmon Lodge Way
- 16182 Hillsboro Rd
- 19 N Bridge St
- 17391 Arrowood Place
- 16296 Woodgrove Rd
- 35784 Heron Meadow Ln
- 35785 Heron Meadow Ln
- 35762 Heron Meadow Ln
- 35751 Heron Meadow Ln
- 35821 Bowen Place
- 35841 Bowen Place
- 35865 Bowen Place
- 35901 Bowen Place
- 35815 Bowen Place
- 16205 Jonella Farm Dr
- 35909 Bowen Place
- 16287 Woodgrove Rd
- 35781 Bowen Place
- 16162 Jonella Farm Dr
- 35949 Bowen Place
- 16241 Woodgrove Rd
- 35774 Bowen Place
- 35773 Bowen Place
- 16151 Jonella Farm Dr
