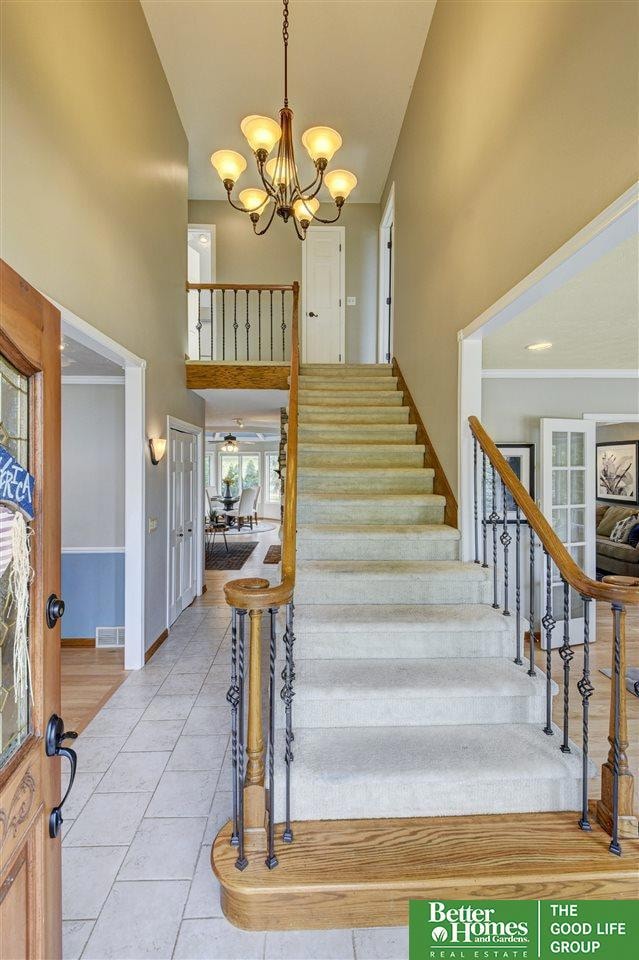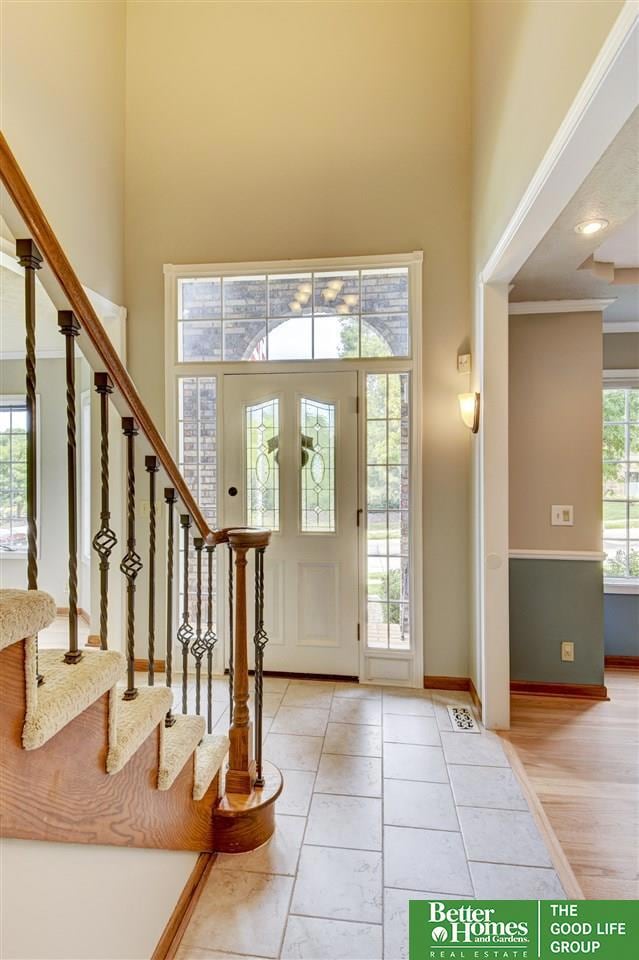
16297 L St Omaha, NE 68135
Bay Shores NeighborhoodEstimated Value: $507,719 - $573,000
Highlights
- Fireplace in Kitchen
- Deck
- Wood Flooring
- Willowdale Elementary School Rated A
- Cathedral Ceiling
- Corner Lot
About This Home
As of October 2020PRE INSPECTED home, which rests on a corner lot w/ lush landscaping, boasts updates everywhere & loads of finished space. Outside, you’ll notice new, fiber cement board siding, DaVinci roof, & gutters. Large, side load 3-car garage enhances already lovely curb appeal along w/ a turn-around driveway for your convenience. Wood floors, grand staircase, & ambient light all greet you upon entering the main level. Fireplace defines the space between kitchen hearth area w/ wine cabinet & fridge & living room w/ classic grid ceiling detail. Kitchen features granite countertops, tile backsplash, & SS appliances & is adjacent to the most convenient & perfect drop zone / mudroom if there ever was one: tile floor, corner pantry, laundry chute, bench, storage, & laundry sink. Every bedroom has a walk-in closet, & master bath contains a huge double shower, double vanity, & jetted tub. Walk out basement is plumbed for additional bathroom. Radon mitigation system, Invisible Fence, & sprinkler system.
Last Agent to Sell the Property
Better Homes and Gardens R.E. License #20060160 Listed on: 08/14/2020

Home Details
Home Type
- Single Family
Est. Annual Taxes
- $6,410
Year Built
- Built in 1988
Lot Details
- 0.32 Acre Lot
- Lot Dimensions are 107.56 x 13.92 x 124.3 x 149.78 x 15 x 73.21
- Corner Lot
- Level Lot
- Sprinkler System
HOA Fees
- $17 Monthly HOA Fees
Parking
- 3 Car Attached Garage
- Garage Door Opener
Home Design
- Brick Exterior Construction
- Block Foundation
- Composition Roof
- Hardboard
Interior Spaces
- 2,962 Sq Ft Home
- 2-Story Property
- Cathedral Ceiling
- Ceiling Fan
- Gas Log Fireplace
- Family Room with Fireplace
Kitchen
- Oven
- Microwave
- Dishwasher
- Fireplace in Kitchen
Flooring
- Wood
- Wall to Wall Carpet
- Ceramic Tile
Bedrooms and Bathrooms
- 4 Bedrooms
- Walk-In Closet
- Dual Sinks
- Shower Only
Unfinished Basement
- Walk-Out Basement
- Sump Pump
Outdoor Features
- Deck
- Patio
Schools
- Willowdale Elementary School
- Russell Middle School
- Millard West High School
Utilities
- Forced Air Heating and Cooling System
- Heating System Uses Gas
Community Details
- Association fees include common area maintenance
- Bay Shores Subdivision
Listing and Financial Details
- Assessor Parcel Number 0537790199
- Tax Block 4700
Ownership History
Purchase Details
Home Financials for this Owner
Home Financials are based on the most recent Mortgage that was taken out on this home.Purchase Details
Home Financials for this Owner
Home Financials are based on the most recent Mortgage that was taken out on this home.Similar Homes in Omaha, NE
Home Values in the Area
Average Home Value in this Area
Purchase History
| Date | Buyer | Sale Price | Title Company |
|---|---|---|---|
| Reynolds Joseph W | $410,000 | Green Title & Escrow | |
| Brown Amanda K | $355,000 | None Available |
Mortgage History
| Date | Status | Borrower | Loan Amount |
|---|---|---|---|
| Open | Reynolds Joseph W | $328,000 | |
| Previous Owner | Brown Amanda K | $284,000 | |
| Previous Owner | Iwansky Gary E | $23,000 | |
| Previous Owner | Iwansky Gary E | $231,000 |
Property History
| Date | Event | Price | Change | Sq Ft Price |
|---|---|---|---|---|
| 10/02/2020 10/02/20 | Sold | $410,000 | +5.4% | $138 / Sq Ft |
| 08/16/2020 08/16/20 | Pending | -- | -- | -- |
| 08/14/2020 08/14/20 | For Sale | $389,000 | +9.6% | $131 / Sq Ft |
| 08/11/2017 08/11/17 | Sold | $355,000 | -2.7% | $117 / Sq Ft |
| 07/06/2017 07/06/17 | Pending | -- | -- | -- |
| 06/05/2017 06/05/17 | Price Changed | $365,000 | -2.7% | $120 / Sq Ft |
| 05/05/2017 05/05/17 | For Sale | $375,000 | -- | $123 / Sq Ft |
Tax History Compared to Growth
Tax History
| Year | Tax Paid | Tax Assessment Tax Assessment Total Assessment is a certain percentage of the fair market value that is determined by local assessors to be the total taxable value of land and additions on the property. | Land | Improvement |
|---|---|---|---|---|
| 2023 | $7,836 | $393,600 | $57,700 | $335,900 |
| 2022 | $8,319 | $393,600 | $57,700 | $335,900 |
| 2021 | $6,671 | $317,300 | $57,700 | $259,600 |
| 2020 | $6,390 | $301,400 | $57,700 | $243,700 |
| 2019 | $6,410 | $301,400 | $57,700 | $243,700 |
| 2018 | $6,397 | $296,700 | $57,700 | $239,000 |
| 2017 | $7,463 | $296,700 | $57,700 | $239,000 |
| 2016 | $7,463 | $351,300 | $39,700 | $311,600 |
| 2015 | $7,120 | $328,300 | $37,100 | $291,200 |
| 2014 | $7,120 | $328,300 | $37,100 | $291,200 |
Agents Affiliated with this Home
-
Aubrey Hess

Seller's Agent in 2020
Aubrey Hess
Better Homes and Gardens R.E.
(402) 312-7796
1 in this area
209 Total Sales
-
Pete Jenkins

Buyer's Agent in 2020
Pete Jenkins
BHHS Ambassador Real Estate
(402) 690-3388
1 in this area
78 Total Sales
-
Amanda Iwansky

Seller's Agent in 2017
Amanda Iwansky
NP Dodge Real Estate Sales, Inc.
(402) 276-1311
89 Total Sales
-
Jeff Rensch

Seller Co-Listing Agent in 2017
Jeff Rensch
NP Dodge Real Estate Sales, Inc.
(402) 677-5333
519 Total Sales
Map
Source: Great Plains Regional MLS
MLS Number: 22020271
APN: 3779-0199-05
- 16297 L St
- 4707 S 163rd St
- 4741 S 163rd St
- 16289 L St
- 4715 S 163rd St
- 16309 L St
- 4626 S 163rd St
- 4704 S 163rd St
- 16282 Rolling Ridge Rd
- 16283 L St
- 4712 S 163 St
- 16276 Rolling Ridge Rd
- 16310 L St
- 16288 Rolling Ridge Rd
- 4723 S 163rd St
- 16294 Rolling Ridge Rd
- 16306 M St
- 4616 S 163rd St
- 16270 Rolling Ridge Rd
- 4805 S 163rd St





