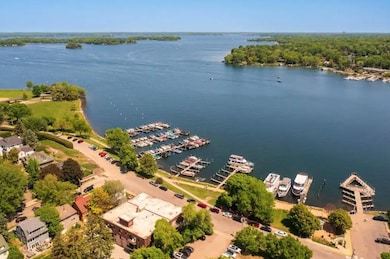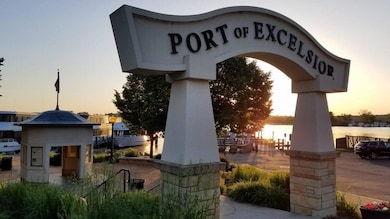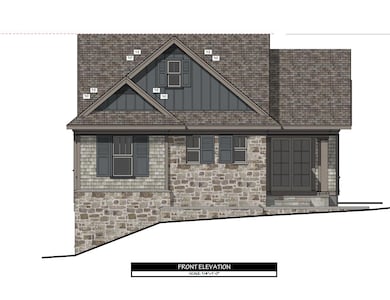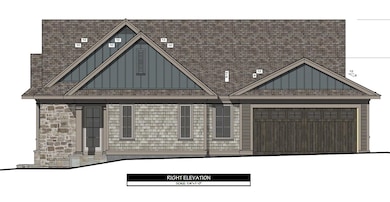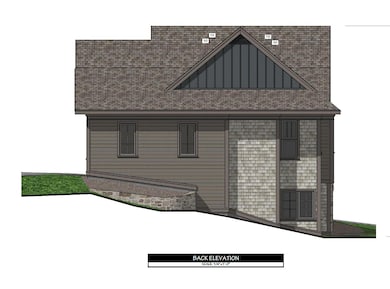163 2nd St Excelsior, MN 55331
Estimated payment $9,672/month
Total Views
36,269
4
Beds
3.5
Baths
2,633
Sq Ft
$665
Price per Sq Ft
Highlights
- No HOA
- Double Oven
- Front Porch
- Excelsior Elementary School Rated A+
- Stainless Steel Appliances
- 5-minute walk to Excelsior Commons
About This Home
Site plan approved & Plans Ready to Build! Walking distance to Excelsior Commons Park, Swimming beach, Tennis Courts, City Docks on Lake Minnetonka. All the Village shops on Water Street. Regional trail to Carver Park and Hopkins. Kowalski's market four blocks away. Excelsior living in a brand new home!
Home Details
Home Type
- Single Family
Est. Annual Taxes
- $7,329
Year Built
- Built in 2025
Parking
- 2 Car Attached Garage
- Insulated Garage
- Garage Door Opener
Interior Spaces
- 1-Story Property
- Gas Fireplace
- Living Room with Fireplace
- Combination Kitchen and Dining Room
Kitchen
- Double Oven
- Microwave
- Freezer
- Dishwasher
- Stainless Steel Appliances
- Disposal
Bedrooms and Bathrooms
- 4 Bedrooms
Laundry
- Laundry Room
- Laundry on main level
- Dryer
- Washer
- Sink Near Laundry
Finished Basement
- Basement Ceilings are 8 Feet High
- Drainage System
- Sump Pump
- Drain
Utilities
- Forced Air Heating and Cooling System
- Humidifier
- Vented Exhaust Fan
- Gas Water Heater
Additional Features
- Air Exchanger
- Front Porch
- Lot Dimensions are 66x123x61x125
Community Details
- No Home Owners Association
- Built by PRICE HOMES
- Auditors Sub 135 Subdivision
Listing and Financial Details
- Assessor Parcel Number 3411723120175
Map
Create a Home Valuation Report for This Property
The Home Valuation Report is an in-depth analysis detailing your home's value as well as a comparison with similar homes in the area
Home Values in the Area
Average Home Value in this Area
Tax History
| Year | Tax Paid | Tax Assessment Tax Assessment Total Assessment is a certain percentage of the fair market value that is determined by local assessors to be the total taxable value of land and additions on the property. | Land | Improvement |
|---|---|---|---|---|
| 2024 | $8,739 | $614,400 | $614,400 | -- |
| 2023 | $7,330 | $531,800 | $531,800 | -- |
| 2022 | $5,015 | $450,000 | $450,000 | $0 |
| 2021 | $0 | $0 | $0 | $0 |
Source: Public Records
Property History
| Date | Event | Price | List to Sale | Price per Sq Ft |
|---|---|---|---|---|
| 08/19/2025 08/19/25 | Pending | -- | -- | -- |
| 06/12/2025 06/12/25 | Price Changed | $1,750,000 | +250.1% | $665 / Sq Ft |
| 06/12/2025 06/12/25 | Price Changed | $499,900 | -73.0% | -- |
| 04/08/2025 04/08/25 | For Sale | $1,850,000 | +245.8% | $703 / Sq Ft |
| 04/04/2025 04/04/25 | For Sale | $535,000 | -- | -- |
Source: NorthstarMLS
Source: NorthstarMLS
MLS Number: 6699392
APN: 34-117-23-12-0175
Nearby Homes
- 161 3rd St
- 254 Lake St
- 603 Lake St Unit 214
- 205 Mill St Unit S205
- 6591 Galpin Blvd
- 499 Wheeler Dr
- 25 Waseca Ave
- 45 X Lakeview Ave
- 6040 Oakview Ct
- 45 Lakeview Ave
- 21735 Fairview St
- 5730 Echo Rd
- 85 Brentwood Ave
- 5625 Buffington Ln
- 4900 Meadville St
- 5635 Buffington Ln
- 5651 Buffington Ln
- 5615 Buffington Ln
- 5655 Buffington Ln
- 5650 Buffington Ln
- 193 3rd St Unit 2
- 10 West Dr
- 7 West Dr
- 4 West Dr NE
- 100 West Dr
- 246 Morse Ave
- 5665 Wood Duck Cir Unit Main level
- 5590 Timber Ln
- 5580 Shorewood Ln
- 834 3rd Ave
- 840-846 3rd Ave
- 5603 Manitou Rd
- 5540 Cr-19
- 32 Woodpecker Ridge Rd
- 5420 Mallard Ln
- 25200 Yellowstone Trail
- 2462 Lafayette Rd
- 19000 Stratford Rd
- 880 Pontiac Ln
- 2648 Casco Point Rd


