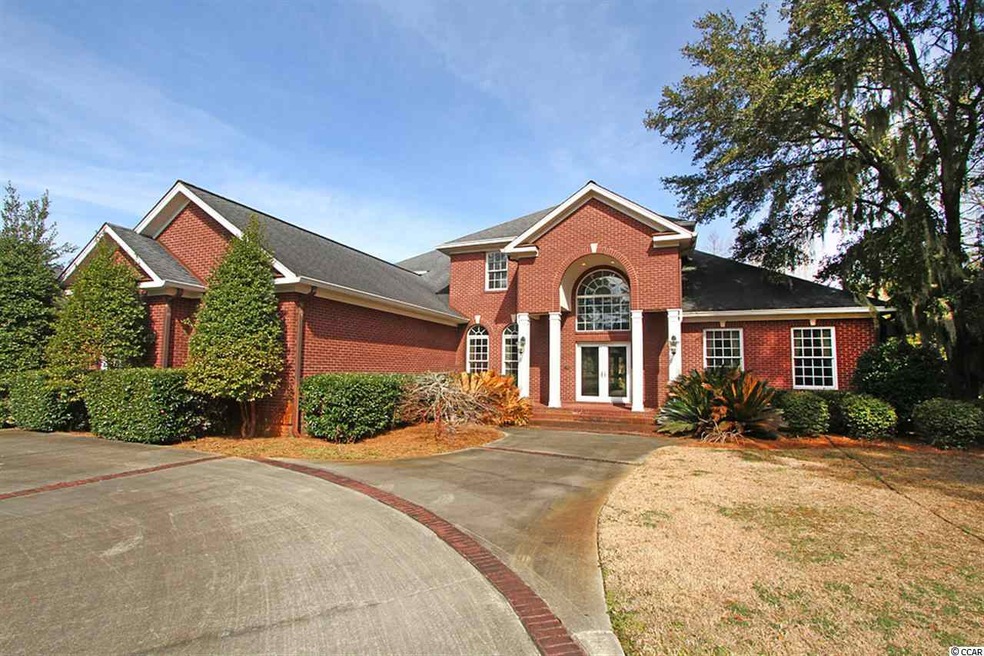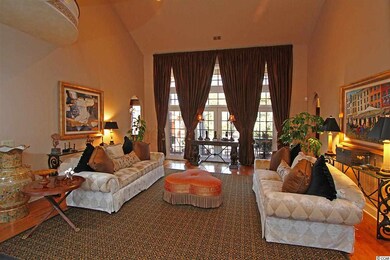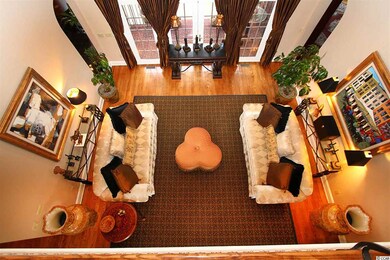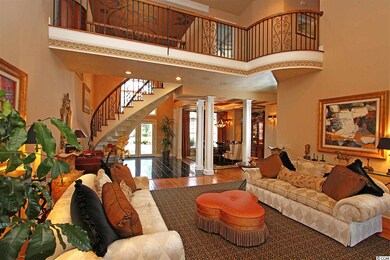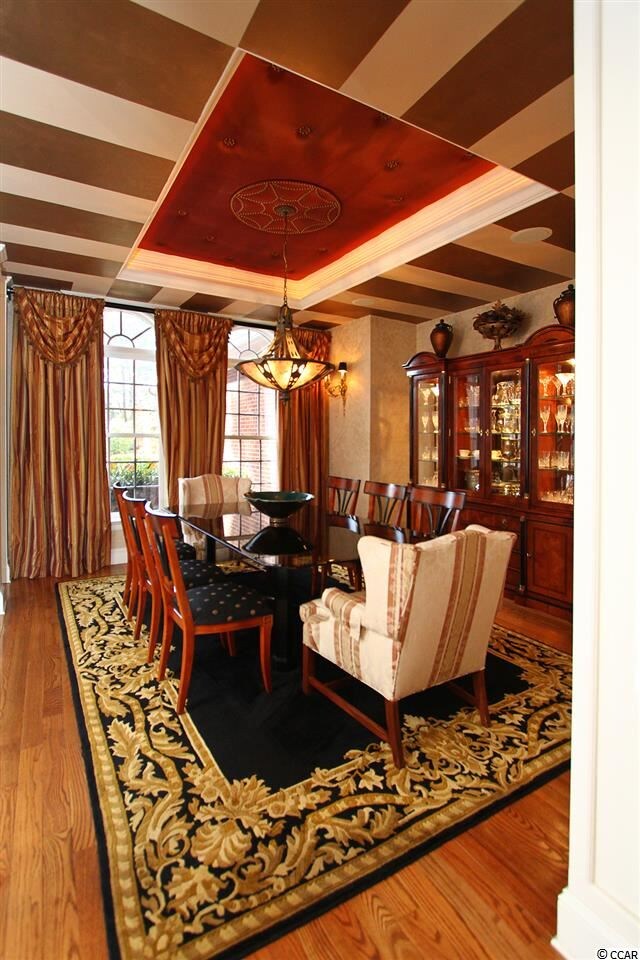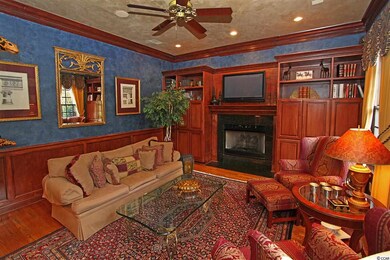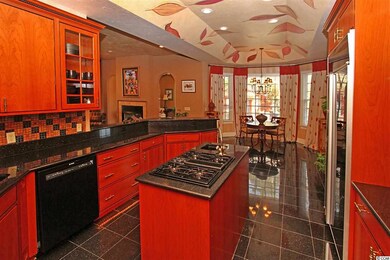
163 Angel Oak Dr Unit Waverly Creek Pawleys Island, SC 29585
Estimated Value: $1,367,800 - $1,967,000
Highlights
- Boat Dock
- Private Pool
- Creek On Lot
- Waccamaw Elementary School Rated A-
- Fireplace in Primary Bedroom
- Vaulted Ceiling
About This Home
As of July 2014Shouldn’t elegance be comfortable? Shouldn’t hospitality be unmistakable? If this is just the sort of home you are looking for, welcome home to 163 Angel Oak Drive in Waverly Creek. A custom designed waterfront home to accommodate a family looking for a their own private resort-like retreat or those looking for a home to graciously host the largest lowcountry soirees! Upon throwing open the doors of this impressive home you are welcomed into the formal areas of the home accented by a sweeping staircase. The formal living room with soaring two story ceilings opens to a covered brick veranda overlooking the grounds, pool, hot tub and beyond to the creekfront that leads to the Intracoastal Waterway. The formal dining room is nicely set apart with architectural columns and appointed with a silk, tufted medallion inset into a lighted tray ceiling with impressive moldings. Just off of the marble tiled foyer is a handsome study with gas fireplace, built-in bookshelves, mahogany wainscoting and stained imposing crown molding. The first of the home’s two kitchens is centrally located between the formal dining room, breakfast area and the natural gathering spot, the keeping room with wet bar, the home’s stereo system command center and a double –sided fireplace also warming the sunny dayroom. Rounding out the main level of the home is the sequestered owners’ suite with double closets, a luxurious master bath and a perfectly placed fireplace with double-tiered mantle feels worlds apart from the rest of the home; it is perfectly situated so that the view is only of the pool and creek. The second level of the home features uniquely designed bedrooms each with their own personality. A perfectly appointed guest suite with private bath with window seat overlooking the waterfront and pool deck will make your visitors want to stay forever. The waterfront location with private dock and boat lift make the home a natural fit for the boating enthusiast. The pool and private grounds say RELAX and stay a while. And, finally the separate kitchen house screams, “Let’s Have A PARTY!” The stand-alone separate commercial grade kitchen is designed to accommodate either a large catering staff or a host of wanna-be chefs and their helpers have a perfect place to hang out at the polished wood-block table. A Viking commercial range, M3 Turbo Air Freezers/Coolers and a commercial ice maker make the kitchen house the crowning finish to this impressive home. The details of this carefully constructed home are available for the discerning buyer.
Last Agent to Sell the Property
CB Sea Coast Advantage PI License #24633 Listed on: 02/17/2014
Home Details
Home Type
- Single Family
Est. Annual Taxes
- $3,729
Year Built
- Built in 1998
Lot Details
- Fenced
- Rectangular Lot
HOA Fees
- $30 Monthly HOA Fees
Parking
- 3 Car Attached Garage
- Garage Door Opener
Home Design
- Traditional Architecture
- Bi-Level Home
- Four Sided Brick Exterior Elevation
- Tile
Interior Spaces
- 3,840 Sq Ft Home
- Wet Bar
- Tray Ceiling
- Vaulted Ceiling
- Ceiling Fan
- Window Treatments
- Insulated Doors
- Entrance Foyer
- Family Room with Fireplace
- Formal Dining Room
- Den
- Carpet
- Crawl Space
- Fire and Smoke Detector
Kitchen
- Breakfast Area or Nook
- Breakfast Bar
- Double Oven
- Range
- Microwave
- Dishwasher
- Kitchen Island
- Solid Surface Countertops
- Disposal
Bedrooms and Bathrooms
- 4 Bedrooms
- Primary Bedroom on Main
- Fireplace in Primary Bedroom
- Linen Closet
- Walk-In Closet
- Bathroom on Main Level
- Dual Vanity Sinks in Primary Bathroom
- Whirlpool Bathtub
- Shower Only
Laundry
- Laundry Room
- Washer and Dryer
Outdoor Features
- Private Pool
- Floating Dock
- Creek On Lot
- Wood patio
- Front Porch
Location
- Outside City Limits
Utilities
- Central Heating and Cooling System
- Underground Utilities
- Water Heater
- Phone Available
- Cable TV Available
Community Details
Overview
- The community has rules related to fencing
- Intracoastal Waterway Community
Recreation
- Boat Dock
Ownership History
Purchase Details
Purchase Details
Purchase Details
Home Financials for this Owner
Home Financials are based on the most recent Mortgage that was taken out on this home.Similar Homes in Pawleys Island, SC
Home Values in the Area
Average Home Value in this Area
Purchase History
| Date | Buyer | Sale Price | Title Company |
|---|---|---|---|
| Kenneth J Lowry Ii Trust | -- | None Listed On Document | |
| Lowry Kenneth J | -- | None Available | |
| Lowry Ii Kenneth J | $885,000 | -- |
Mortgage History
| Date | Status | Borrower | Loan Amount |
|---|---|---|---|
| Previous Owner | Pugh Robert L | $412,000 | |
| Previous Owner | Pugh Robert L | $350,000 | |
| Previous Owner | Pugh Robert L | $417,000 | |
| Previous Owner | Pugh Robert L | $250,000 | |
| Previous Owner | Pugh Robert L | $200,000 | |
| Previous Owner | Pugh Robert L | $250,000 |
Property History
| Date | Event | Price | Change | Sq Ft Price |
|---|---|---|---|---|
| 07/25/2014 07/25/14 | Sold | $885,000 | -9.2% | $230 / Sq Ft |
| 06/19/2014 06/19/14 | Pending | -- | -- | -- |
| 02/17/2014 02/17/14 | For Sale | $975,000 | -- | $254 / Sq Ft |
Tax History Compared to Growth
Tax History
| Year | Tax Paid | Tax Assessment Tax Assessment Total Assessment is a certain percentage of the fair market value that is determined by local assessors to be the total taxable value of land and additions on the property. | Land | Improvement |
|---|---|---|---|---|
| 2024 | $3,729 | $31,090 | $10,000 | $21,090 |
| 2023 | $3,729 | $31,090 | $10,000 | $21,090 |
| 2022 | $3,424 | $31,090 | $10,000 | $21,090 |
| 2021 | $3,314 | $0 | $0 | $0 |
| 2020 | $3,305 | $0 | $0 | $0 |
| 2019 | $3,605 | $0 | $0 | $0 |
| 2018 | $3,682 | $0 | $0 | $0 |
| 2017 | $3,326 | $0 | $0 | $0 |
| 2016 | $3,284 | $34,136 | $0 | $0 |
| 2015 | $2,995 | $0 | $0 | $0 |
| 2014 | $2,995 | $753,500 | $315,000 | $438,500 |
| 2012 | -- | $753,500 | $315,000 | $438,500 |
Agents Affiliated with this Home
-
Mariah Johnson

Seller's Agent in 2014
Mariah Johnson
CB Sea Coast Advantage PI
(843) 251-1686
65 in this area
182 Total Sales
-
Jamie Beard

Buyer's Agent in 2014
Jamie Beard
ICE Mortgage Technology INC
(843) 241-0351
18 in this area
103 Total Sales
Map
Source: Coastal Carolinas Association of REALTORS®
MLS Number: 1403067
APN: 04-0412-003-13-00
- 2382 Waverly Rd
- 86 Beaver Pond Loop Unit 33
- 356 Rossdhu Ave
- 173 Knight Cir Unit 1
- 9 Winnowing Way
- 164 Vineyard Place Unit 23
- 113 Knight Cir Unit 2
- 37 Winnowing Way Unit Lot 14
- 80 Knight Cir Unit 2
- 135 Chapel Creek Rd Unit 41
- 15 Cherbourg Place
- 95 Vineyard Place Unit 33
- 749 Club Cir
- 8 Vineyard Place Unit 1
- 72 Landing Rd
- 7 Old Barge Dr
- 80 Landing Dr Unit 80
- 134 Old Barge Dr
- 86 Old Barge Dr
- 155 Mckenzie Cir
- 163 Angel Oak Dr Unit Waverly Creek
- 163 Angel Oak Dr
- 151 Angel Oak Dr
- 179 Angel Oak Dr
- 137 Angel Oak Dr
- 189 Angel Oak Dr
- 2310 Waverly Rd
- 125 Angel Oak Dr
- 76 Post Office Ln
- 76 Post Office Ln
- 193 Angel Oak Dr Unit 127
- 193 Angel Oak Dr Unit Waverly Creek
- 193 Angel Oak Dr
- 101 Angel Oak Dr
- 170 Winding Creek Dr
- 116 Rice Mill Dr
- 84 Post Office Ln
- 58 Post Office Ln
- 171 Winding Creek Dr
- 171 Winding Creek Dr Unit Lot 4 Waverly Oaks S
