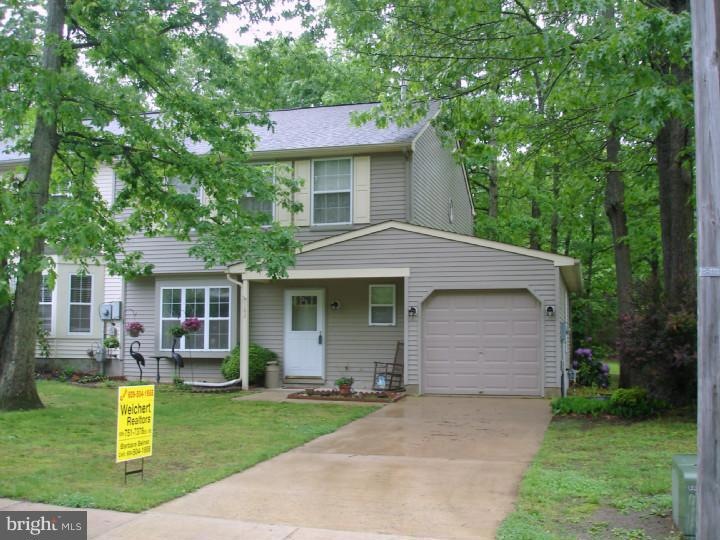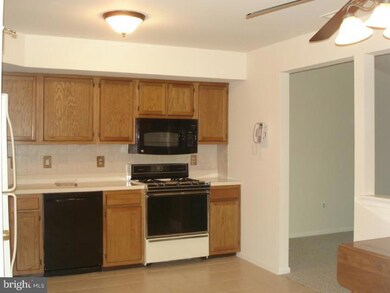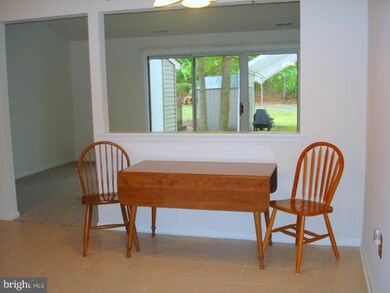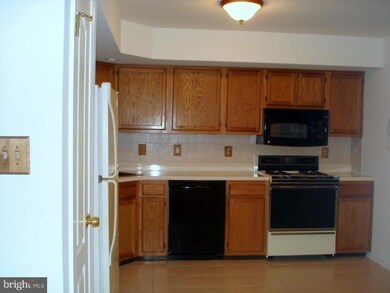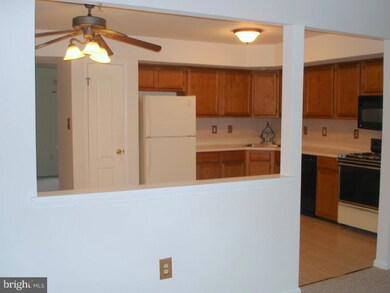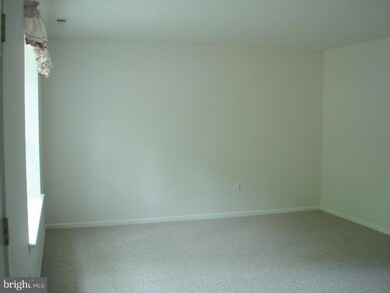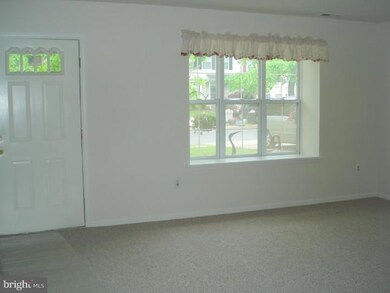163 Baker Ave Atco, NJ 08004
Winslow Township NeighborhoodHighlights
- Traditional Architecture
- No HOA
- Butlers Pantry
- Attic
- 1 Car Direct Access Garage
- Eat-In Kitchen
About This Home
As of October 2017End-unit townhome in Waterford Green. No association fees! Spacious Victoria II model features a Living Room, Eat-in Kitchen, Family Room with triple panel sliding glass doors to the patio, three bedrooms, two and a half baths and a one-car garage. Large Master Bedroom with dressing area and Master Bath. Many upgrades throughout: Newer roof (approx. 6 years), newer heat and A/C (approx. 4 years), newer garage door, newer carpet, newer gutters, newer fascia and soffits, newer 6-panel doors, newer light fixtures, new dishwasher, and fresh paint. Back yard with patio, outdoor canopy, and storage shed. Backs to the woods. Shows nicely. Don't miss this home! Eligible for USDA 100% financing.
Townhouse Details
Home Type
- Townhome
Est. Annual Taxes
- $4,824
Year Built
- Built in 1992
Lot Details
- 6,600 Sq Ft Lot
- Lot Dimensions are 44x150
- Property is in good condition
Parking
- 1 Car Direct Access Garage
- 1 Open Parking Space
Home Design
- Traditional Architecture
- Shingle Roof
- Aluminum Siding
Interior Spaces
- 1,620 Sq Ft Home
- Property has 2 Levels
- Ceiling Fan
- Family Room
- Living Room
- Laundry on main level
- Attic
Kitchen
- Eat-In Kitchen
- Butlers Pantry
- Built-In Range
- Dishwasher
- Disposal
Flooring
- Wall to Wall Carpet
- Vinyl
Bedrooms and Bathrooms
- 3 Bedrooms
- En-Suite Primary Bedroom
- En-Suite Bathroom
- 2.5 Bathrooms
- Walk-in Shower
Outdoor Features
- Patio
- Exterior Lighting
- Shed
Schools
- Winslow Township High School
Utilities
- Forced Air Heating and Cooling System
- Heating System Uses Gas
- Natural Gas Water Heater
- Cable TV Available
Community Details
- No Home Owners Association
- Waterford Green Subdivision, Victoria Ii Floorplan
Listing and Financial Details
- Tax Lot 00020
- Assessor Parcel Number 36-03102 04-00020
Ownership History
Purchase Details
Home Financials for this Owner
Home Financials are based on the most recent Mortgage that was taken out on this home.Purchase Details
Purchase Details
Home Financials for this Owner
Home Financials are based on the most recent Mortgage that was taken out on this home.Purchase Details
Home Financials for this Owner
Home Financials are based on the most recent Mortgage that was taken out on this home.Purchase Details
Home Financials for this Owner
Home Financials are based on the most recent Mortgage that was taken out on this home.Purchase Details
Home Financials for this Owner
Home Financials are based on the most recent Mortgage that was taken out on this home.Map
Home Values in the Area
Average Home Value in this Area
Purchase History
| Date | Type | Sale Price | Title Company |
|---|---|---|---|
| Deed | $90,000 | Foundation Title Llc | |
| Sheriffs Deed | -- | None Available | |
| Deed | $129,900 | Integrity Title Ag Inc | |
| Deed | $97,500 | -- | |
| Deed | $82,000 | -- | |
| Deed | $88,900 | -- |
Mortgage History
| Date | Status | Loan Amount | Loan Type |
|---|---|---|---|
| Previous Owner | $132,498 | New Conventional | |
| Previous Owner | $60,000 | No Value Available | |
| Previous Owner | $77,900 | No Value Available | |
| Previous Owner | $86,000 | FHA |
Property History
| Date | Event | Price | Change | Sq Ft Price |
|---|---|---|---|---|
| 10/13/2017 10/13/17 | Sold | $90,000 | -9.9% | $48 / Sq Ft |
| 10/04/2017 10/04/17 | Pending | -- | -- | -- |
| 09/04/2017 09/04/17 | Price Changed | $99,900 | -9.1% | $54 / Sq Ft |
| 07/18/2017 07/18/17 | For Sale | $109,900 | -15.4% | $59 / Sq Ft |
| 06/28/2012 06/28/12 | Sold | $129,900 | 0.0% | $80 / Sq Ft |
| 05/29/2012 05/29/12 | Pending | -- | -- | -- |
| 05/17/2012 05/17/12 | For Sale | $129,900 | -- | $80 / Sq Ft |
Tax History
| Year | Tax Paid | Tax Assessment Tax Assessment Total Assessment is a certain percentage of the fair market value that is determined by local assessors to be the total taxable value of land and additions on the property. | Land | Improvement |
|---|---|---|---|---|
| 2024 | $5,197 | $136,800 | $30,000 | $106,800 |
| 2023 | $5,197 | $136,800 | $30,000 | $106,800 |
| 2022 | $5,037 | $136,800 | $30,000 | $106,800 |
| 2021 | $4,980 | $136,800 | $30,000 | $106,800 |
| 2020 | $4,936 | $136,800 | $30,000 | $106,800 |
| 2019 | $4,906 | $136,800 | $30,000 | $106,800 |
| 2018 | $4,839 | $136,800 | $30,000 | $106,800 |
| 2017 | $4,752 | $136,800 | $30,000 | $106,800 |
| 2016 | $4,692 | $136,800 | $30,000 | $106,800 |
| 2015 | $4,624 | $136,800 | $30,000 | $106,800 |
| 2014 | $4,521 | $136,800 | $30,000 | $106,800 |
Source: Bright MLS
MLS Number: 1003970694
APN: 36-03102-04-00020
- 123 Crosley Dr
- 109 Fenway Ave
- 11 Foxton Dr
- 108 Shoreline Dr
- 9 Pin Oak Dr
- 246 Hayes Mill Rd
- 11 Windingbrook Ct
- 165 Hayes Mill Rd
- 37 Brookview Dr
- 524 White Horse Pike
- 3 Woodstream Dr
- 436 White Horse Pike
- 52 Woodvale Dr
- 110 Titgen Ave
- 123 Hayes Mill Rd
- 5 Lily Ct
- 249 Girard Ave
- 737 White Horse Pike
- 2216 Harrison Ave
- 21 Josie Ln
