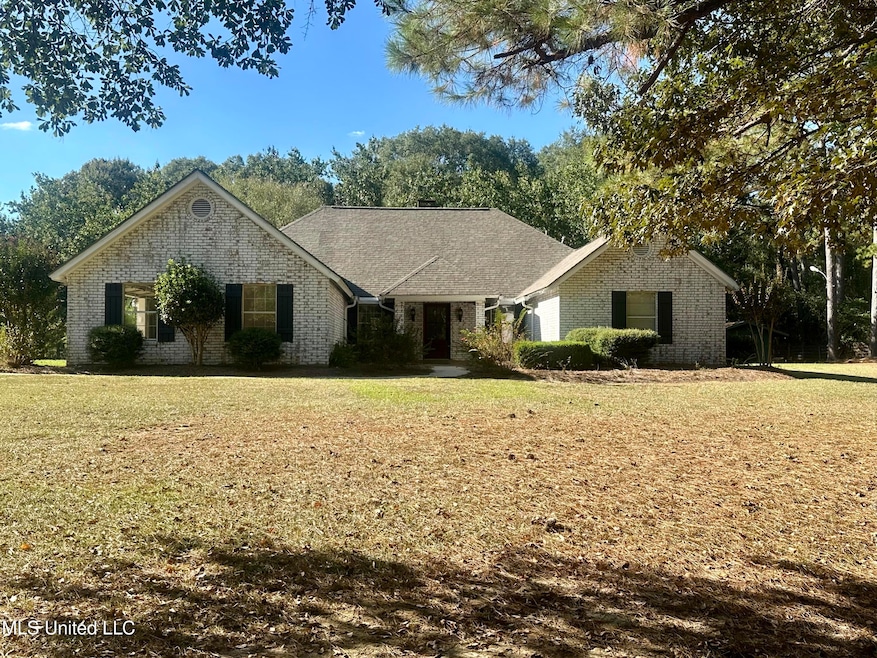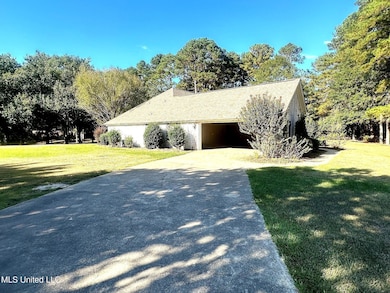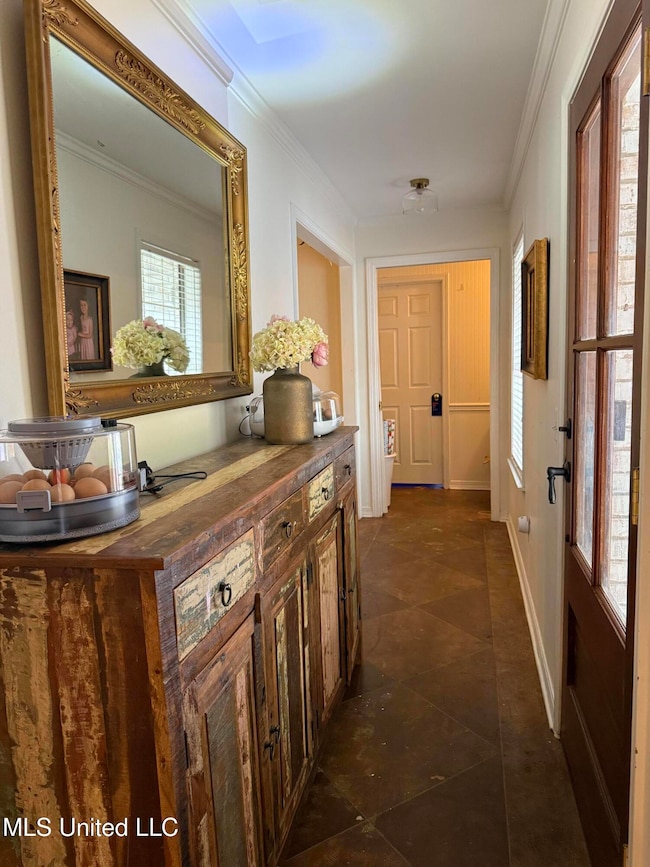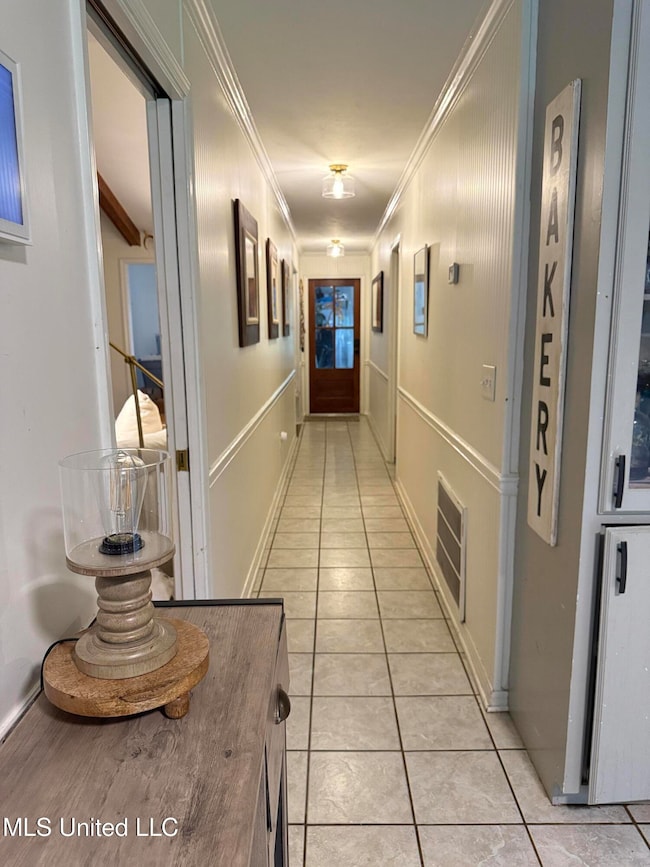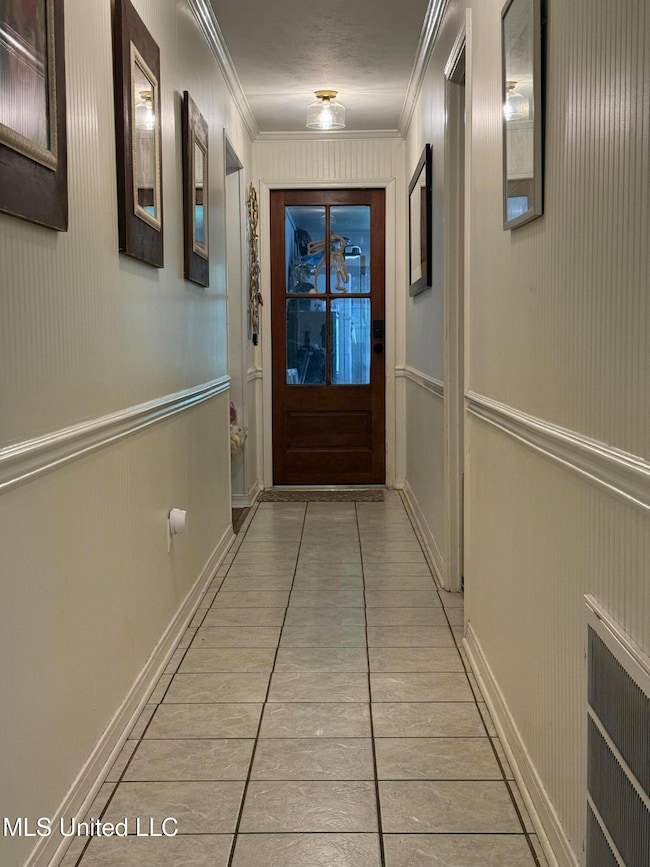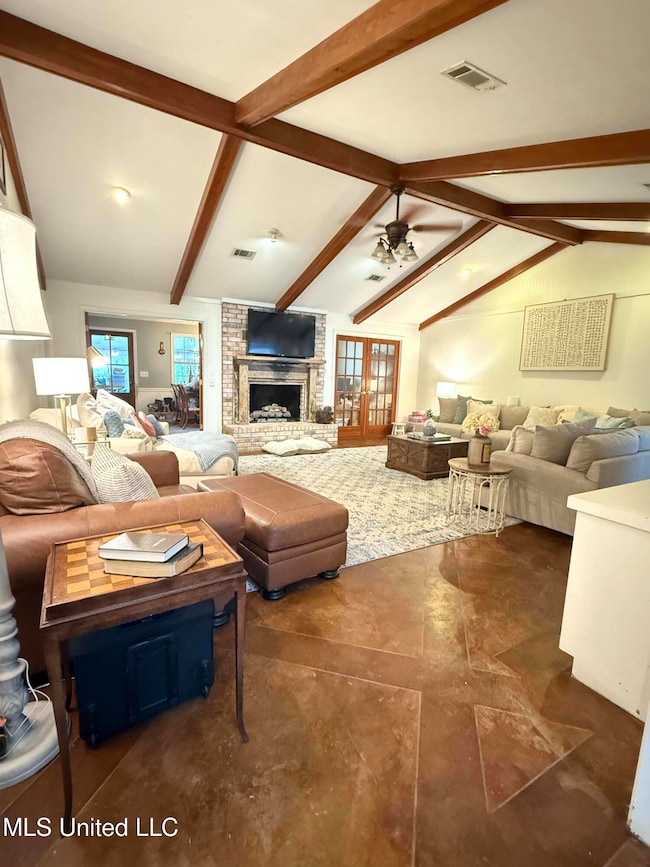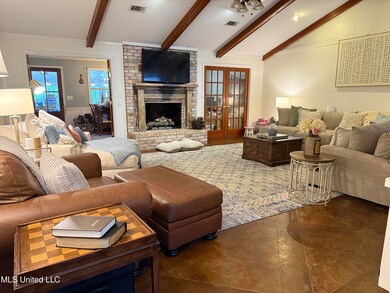Estimated payment $2,198/month
Highlights
- 2.7 Acre Lot
- Covered Patio or Porch
- Stainless Steel Appliances
- Cathedral Ceiling
- Double Oven
- Fireplace
About This Home
Welcome to this beautifully maintained home in the highly desirable Old Magee community! Situated on a 2.7-acre corner lot in a quiet cul-de-sac, this 2,573 sq ft property offers space, function, and charm. Inside, you'll find a well-designed split floor plan featuring a spacious kitchen with double ovens, a large living room with a beautiful cathedral ceiling, and a cozy fireplace perfect for relaxing evenings. The extended back patio provides the ideal setting for entertaining guests or enjoying peaceful mornings. Outside, the property boasts both a barn and a workshop—each plumbed, wired, and ready for your next project. With water access throughout the acreage, it's a perfect setup for gardening or caring for animals. Recent updates include a new roof on both the home and workshop (2022), offering added peace of mind. Plus, an additional 3 acres of adjoining land are available for purchase, making this a rare opportunity to expand your space. The home has been completely repainted making it ready to move in and enjoy! Don't miss your chance to own a piece of Old Magee! Call today to schedule your private tour.
Home Details
Home Type
- Single Family
Est. Annual Taxes
- $1,705
Year Built
- Built in 1987
Parking
- 2 Car Garage
Home Design
- Architectural Shingle Roof
Interior Spaces
- 2,573 Sq Ft Home
- 1-Story Property
- Cathedral Ceiling
- Fireplace
Kitchen
- Double Oven
- Built-In Electric Oven
- Electric Cooktop
- Microwave
- Dishwasher
- Stainless Steel Appliances
- Disposal
Flooring
- Concrete
- Ceramic Tile
Bedrooms and Bathrooms
- 4 Bedrooms
- 2 Full Bathrooms
Utilities
- Cooling Available
- Heating Available
- Septic Tank
Additional Features
- Covered Patio or Porch
- 2.7 Acre Lot
Community Details
- Metes And Bounds Subdivision
Listing and Financial Details
- Assessor Parcel Number 1-0570-26-00000-000-03908
Map
Home Values in the Area
Average Home Value in this Area
Tax History
| Year | Tax Paid | Tax Assessment Tax Assessment Total Assessment is a certain percentage of the fair market value that is determined by local assessors to be the total taxable value of land and additions on the property. | Land | Improvement |
|---|---|---|---|---|
| 2025 | $1,920 | $19,420 | $0 | $0 |
| 2024 | $1,920 | $17,630 | $0 | $0 |
| 2023 | $1,705 | $17,955 | $0 | $0 |
| 2022 | $1,678 | $17,955 | $0 | $0 |
| 2021 | $1,639 | $17,955 | $0 | $0 |
| 2020 | $1,844 | $17,073 | $0 | $0 |
| 2019 | $2,645 | $25,553 | $0 | $0 |
| 2018 | $2,332 | $22,531 | $0 | $0 |
| 2017 | $2,332 | $22,531 | $0 | $0 |
| 2016 | $2,204 | $22,147 | $0 | $0 |
| 2015 | $1,121 | $14,803 | $0 | $0 |
| 2014 | $1,121 | $14,803 | $0 | $0 |
Property History
| Date | Event | Price | List to Sale | Price per Sq Ft |
|---|---|---|---|---|
| 10/30/2025 10/30/25 | Price Changed | $399,000 | -6.1% | $155 / Sq Ft |
| 10/08/2025 10/08/25 | For Sale | $425,000 | -- | $165 / Sq Ft |
Purchase History
| Date | Type | Sale Price | Title Company |
|---|---|---|---|
| Quit Claim Deed | -- | -- | |
| Warranty Deed | -- | -- |
Mortgage History
| Date | Status | Loan Amount | Loan Type |
|---|---|---|---|
| Previous Owner | $210,000 | New Conventional |
Source: MLS United
MLS Number: 4128026
APN: 1-0570-26-00000-000-03908
- 263 Charlie James Rd
- 132 Sanatorium Rd
- 849 11th Ave NW
- 0 S U Highway 49 Unit 1330578
- 00 Hwy 49
- 207 NW Dolly Ln
- 144 Walter Jones Rd
- 213 Dolly Ln
- 461 Highway 545
- 000 Highway 149
- 622 11th Ave NW
- 544 E Scr 503 B
- 602 Simpson Highway 149
- 1800 Simpson Highway 49
- 621 Magnolia Ave NW
- 1317 Frances Ave
- 000 Colonial Dr
- 00 U S 49
- 115 Laurelwood Trail Rd
- 112 Laurelwood Trail
Ask me questions while you tour the home.
