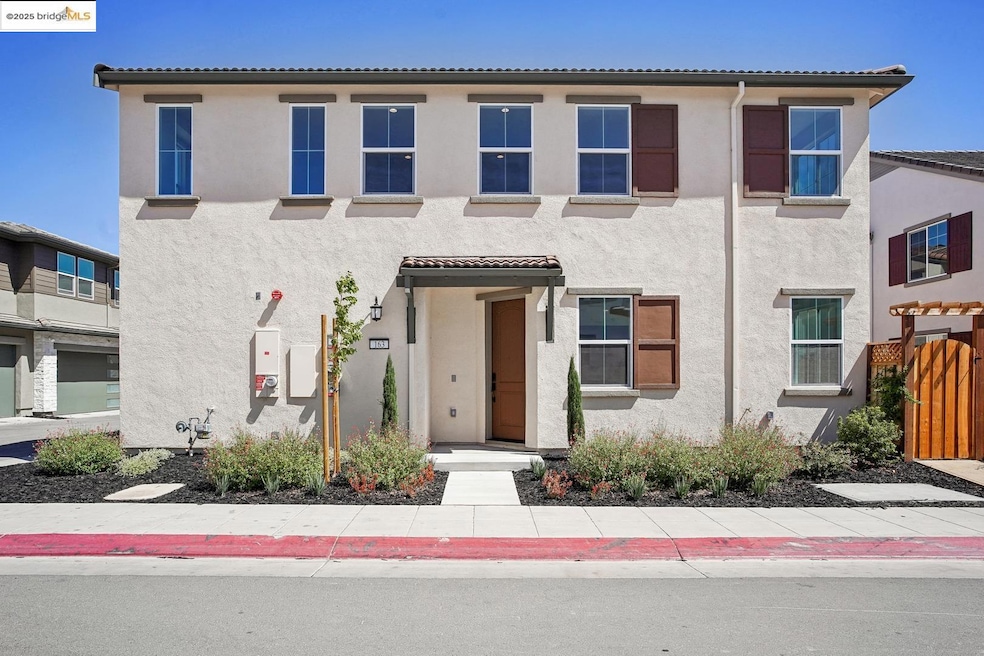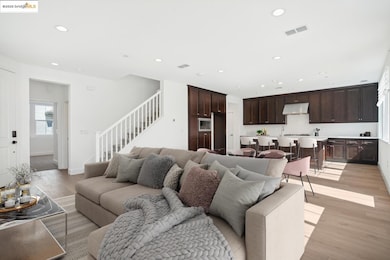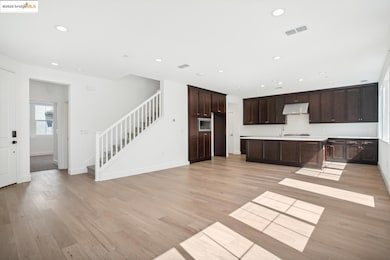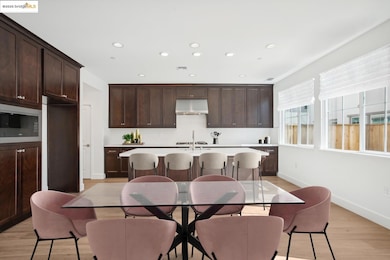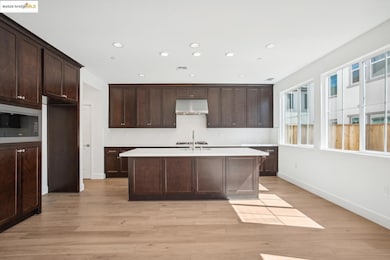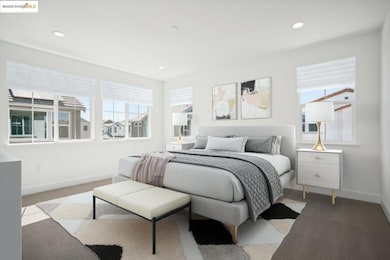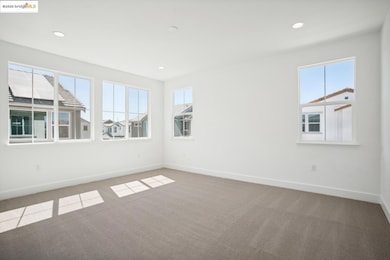Estimated payment $4,777/month
About This Home
Welcome to this beautifully upgraded 4-bedroom, 2.5-bathroom home in the desirable Langston in Mountain House by Shea Homes. This modern floor plan features a downstairs bedroom—perfect for guests or a home office—plus three spacious bedrooms and a versatile loft upstairs. The open-concept main level showcases stunning wood-look tile flooring and a chef’s kitchen equipped with Whirlpool stainless steel appliances, built-in oven and microwave, gas cooktop, and a large island with elegant quartz countertops. Ideal for entertaining, the kitchen flows seamlessly into the dining and living areas, creating a warm, inviting space. Upstairs, the airy loft offers extra living space for a media room, playroom, or home gym. The luxurious primary suite includes a spa-inspired bath and a generous walk-in closet. With upgraded finishes throughout, plush carpeting in bedrooms, and a convenient upstairs laundry room, this home blends style and functionality. Enjoy the owned Solar and other energy-efficient features. Located near top-rated schools, parks, and community amenities—this is the one!
Listing Agent
Katie Haynes
EXP Realty License #02006976 Listed on: 06/03/2025
Map
Property Details
Home Type
Mobile/Manufactured
Est. Annual Taxes
$4,869
Year Built
2024
Lot Details
0
HOA Fees
$124 per month
Parking
2
Listing Details
- Property Sub Type: Duet
- Property Type: Residential
- Co List Office Mls Id: DEXPREAL
- Subdivision Name: MOUNTAIN HOUSE
- Directions: Phelps to Models
- Special Features: NewHome
- Year Built: 2024
Interior Features
- Appliances: Gas Range, Microwave, Oven
- Full Bathrooms: 3
- Total Bedrooms: 4
- Fireplace Features: None
- Total Bedrooms: 4
- Stories: 2
Exterior Features
- Builder Name: Shea Homes
- Construction Type: Stucco
- Foundation Details: Slab
- Property Condition: New Construction
Garage/Parking
- Covered Parking Spaces: 2
- Garage Spaces: 2
- Parking Features: Attached
Utilities
- Laundry Features: Hookups Only
- Cooling: Central Air
- Heating Yn: Yes
- Electric: Photovoltaics Seller Owned
Condo/Co-op/Association
- Association Fee Frequency: Monthly
- Association Name: NOT LISTED
- Pets Allowed: Yes
Lot Info
- Lot Size Sq Ft: 2352
Home Values in the Area
Average Home Value in this Area
Tax History
| Year | Tax Paid | Tax Assessment Tax Assessment Total Assessment is a certain percentage of the fair market value that is determined by local assessors to be the total taxable value of land and additions on the property. | Land | Improvement |
|---|---|---|---|---|
| 2024 | $4,869 | $184,778 | $24,778 | $160,000 |
| 2023 | $309 | $24,293 | $24,293 | $0 |
| 2022 | $306 | $23,817 | $23,817 | $0 |
Property History
| Date | Event | Price | Change | Sq Ft Price |
|---|---|---|---|---|
| 06/03/2025 06/03/25 | For Sale | $805,000 | -- | $386 / Sq Ft |
Source: bridgeMLS
MLS Number: 41100026
APN: 262-580-34
- 164 E Calder Dr
- 150 E Cortona Ct
- 1503 S Oliveira Dr
- 257 Terra Mia Ave
- 63 Carnwath Place
- 1677 S Tradition St
- 976 S Modena St
- 1662 Corinthian Way
- 1674 Corinthian Way
- 243 E Lawson Ave
- 1001 S Shields Ave
- 1025 S Fowler Ln
- 1205 S Ross Ct
- 1122 S Morning Glory Dr
- 437 E Marcello Ave
- 350 Clydesdale Ct
- 386 Clydesdale Ct
- 361 E Gobind Blvd
- 1442 S Wilshire Ave
- 1461 S Wilshire Ave
- 1523 S Oliveira Dr
- 261 E Beatrice Ave
- 181 W Bonner Dr
- 522 Holstein Rd
- 614 Crocker Ln
- 246 W Recreo Way
- 554 Freeman Way
- 630 Farrington St Unit 630
- 360 S Sonrisa St
- 234 S Tradition St
- 505 Arnaudo Blvd
- 159 W Saltillo Ln
- 552 N Andalusia Way
- 691 N Oliveto Dr
- 165 W Questa Trail
- 6020 Lindeman Rd Unit 17
- 3292 Overland Ln
- 2725 Pavilion Pkwy
- 949 Mason Ct
- 2526 Pavilion Pkwy
