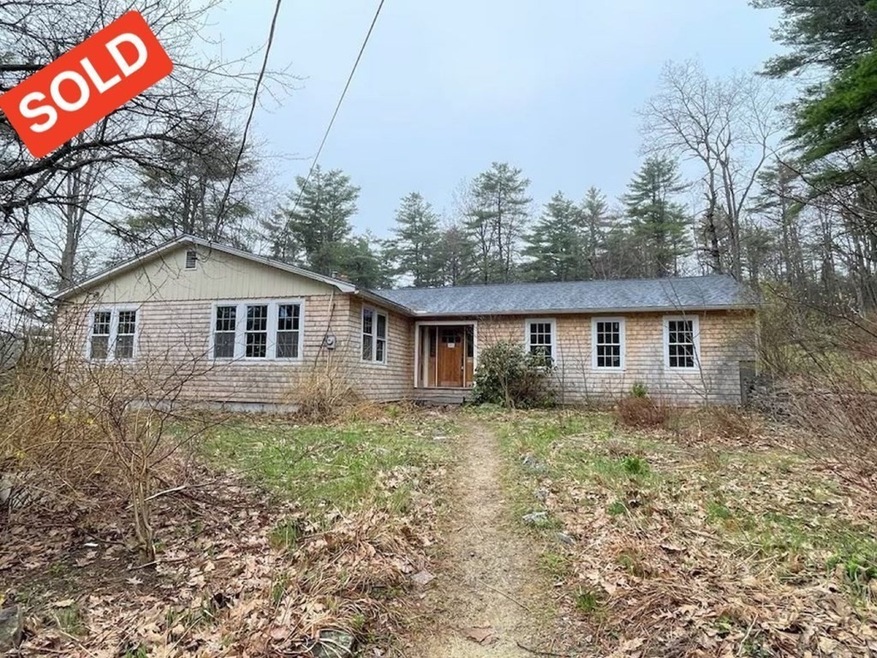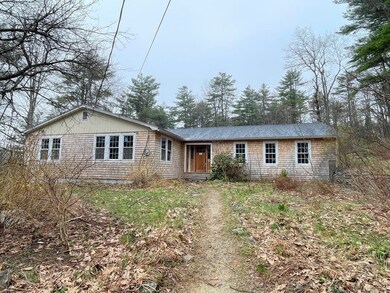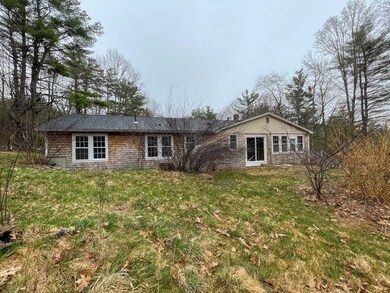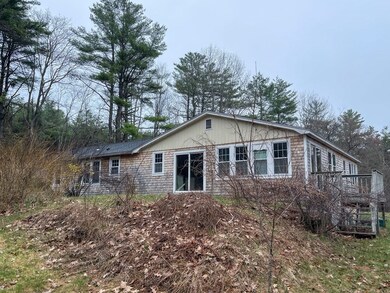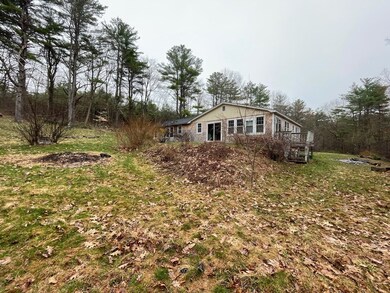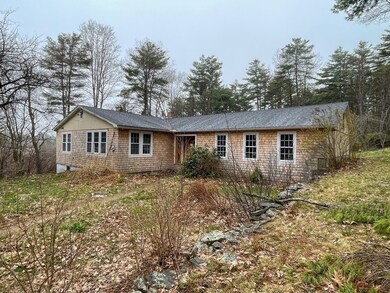
163 E Rindge Rd Ashburnham, MA 01430
Estimated Value: $369,000 - $450,000
Highlights
- 6.25 Acre Lot
- Ranch Style House
- No HOA
- Wooded Lot
- Wood Flooring
- Game Room
About This Home
As of May 2023Country retreat, priced to sell... Located on a small dead-end street with 6 1/4 acres you'll love all the peace and serenity this sprawling ranch has to offer. This is a bank foreclosure being sold as is buyer responsible for due diligence. Offering an updated renovated kitchen, living room with woodstove hook up, family room with sliders to open deck, 2 bedrooms, 2 full baths, game room, den, or office. This home will need TLC and will not go FHA or VA. Schedule you’re showing today and decide if this is the one for you. The buyer has the right to perform a home inspection for informational purposes only, the seller will not contribute towards repairs. An additional detached garage will fit 4 cars and is located out back The buyer is responsible for smoke detector certification. Showings begin 4/29/23 all offers by 2 pm Tuesday 5/2/23
Home Details
Home Type
- Single Family
Est. Annual Taxes
- $5,096
Year Built
- Built in 1974
Lot Details
- 6.25 Acre Lot
- Street terminates at a dead end
- Wooded Lot
Parking
- 4 Car Detached Garage
- Side Facing Garage
- Unpaved Parking
- Open Parking
- Off-Street Parking
Home Design
- Ranch Style House
- Frame Construction
- Shingle Roof
- Concrete Perimeter Foundation
Interior Spaces
- 2,020 Sq Ft Home
- Insulated Windows
- Home Office
- Game Room
- Storm Doors
Kitchen
- Range
- Dishwasher
Flooring
- Wood
- Tile
- Vinyl
Bedrooms and Bathrooms
- 2 Bedrooms
- 2 Full Bathrooms
Laundry
- Laundry on main level
- Washer and Electric Dryer Hookup
Basement
- Walk-Out Basement
- Basement Fills Entire Space Under The House
Location
- Property is near schools
Utilities
- No Cooling
- Forced Air Heating System
- 3 Heating Zones
- Heating System Uses Oil
- 100 Amp Service
- Natural Gas Connected
- Private Water Source
- Tankless Water Heater
- Private Sewer
Community Details
- No Home Owners Association
Listing and Financial Details
- Assessor Parcel Number 3572541
- Tax Block 1
Ownership History
Purchase Details
Home Financials for this Owner
Home Financials are based on the most recent Mortgage that was taken out on this home.Purchase Details
Purchase Details
Home Financials for this Owner
Home Financials are based on the most recent Mortgage that was taken out on this home.Purchase Details
Home Financials for this Owner
Home Financials are based on the most recent Mortgage that was taken out on this home.Purchase Details
Home Financials for this Owner
Home Financials are based on the most recent Mortgage that was taken out on this home.Purchase Details
Home Financials for this Owner
Home Financials are based on the most recent Mortgage that was taken out on this home.Similar Homes in Ashburnham, MA
Home Values in the Area
Average Home Value in this Area
Purchase History
| Date | Buyer | Sale Price | Title Company |
|---|---|---|---|
| Veilleux Dene | $320,000 | None Available | |
| Workers Credit Union | $175,000 | None Available | |
| Rood Mark W | $118,900 | -- | |
| Fnma | $245,172 | -- | |
| James Porter | $222,000 | -- | |
| Cote Catherine M | $120,000 | -- |
Mortgage History
| Date | Status | Borrower | Loan Amount |
|---|---|---|---|
| Previous Owner | Rood Mark | $86,000 | |
| Previous Owner | Rood Mark W | $136,000 | |
| Previous Owner | Rood Mark W | $136,367 | |
| Previous Owner | James Porter | $188,000 | |
| Previous Owner | Auvinen Reino K | $102,000 | |
| Previous Owner | Auvinen Reino K | $87,500 | |
| Previous Owner | Auvinen Reino K | $50,000 |
Property History
| Date | Event | Price | Change | Sq Ft Price |
|---|---|---|---|---|
| 05/22/2023 05/22/23 | Sold | $320,000 | +10.4% | $158 / Sq Ft |
| 05/04/2023 05/04/23 | Pending | -- | -- | -- |
| 04/24/2023 04/24/23 | For Sale | $289,900 | +143.8% | $144 / Sq Ft |
| 05/13/2015 05/13/15 | Sold | $118,900 | 0.0% | $59 / Sq Ft |
| 04/02/2015 04/02/15 | Pending | -- | -- | -- |
| 03/11/2015 03/11/15 | Off Market | $118,900 | -- | -- |
| 02/19/2015 02/19/15 | For Sale | $118,900 | -- | $59 / Sq Ft |
Tax History Compared to Growth
Tax History
| Year | Tax Paid | Tax Assessment Tax Assessment Total Assessment is a certain percentage of the fair market value that is determined by local assessors to be the total taxable value of land and additions on the property. | Land | Improvement |
|---|---|---|---|---|
| 2025 | $4,619 | $310,600 | $74,200 | $236,400 |
| 2024 | $4,975 | $315,900 | $71,700 | $244,200 |
| 2023 | $5,096 | $307,900 | $71,700 | $236,200 |
| 2022 | $5,256 | $278,400 | $63,200 | $215,200 |
| 2021 | $8,366 | $251,800 | $63,200 | $188,600 |
| 2020 | $0 | $251,800 | $63,200 | $188,600 |
| 2019 | $4,900 | $217,300 | $63,200 | $154,100 |
| 2018 | $4,863 | $207,800 | $59,400 | $148,400 |
| 2017 | $4,571 | $199,000 | $55,400 | $143,600 |
| 2016 | $4,539 | $199,500 | $54,800 | $144,700 |
| 2015 | $4,913 | $220,500 | $54,800 | $165,700 |
Agents Affiliated with this Home
-
JoAnne Hamberg

Seller's Agent in 2023
JoAnne Hamberg
Real Estate Exchange
(978) 808-8082
6 in this area
203 Total Sales
-
Samantha Kreidler
S
Seller Co-Listing Agent in 2023
Samantha Kreidler
Real Estate Exchange
1 in this area
53 Total Sales
-
Jenn Sawin
J
Buyer's Agent in 2023
Jenn Sawin
LAER Realty Partners
1 in this area
12 Total Sales
-
D
Seller's Agent in 2015
Donna Brooks
Boss Realty Group
-
Robert Matewsky

Buyer's Agent in 2015
Robert Matewsky
Keller Williams Realty North Central
(978) 810-8101
6 in this area
37 Total Sales
Map
Source: MLS Property Information Network (MLS PIN)
MLS Number: 73102373
APN: ASHB-000009-000000-000001
- 163 E Rindge Rd
- 165 E Rindge Rd
- Lots 1&2 E Rindge Rd
- 0 E Rindge Rd
- 205 E Rindge Rd
- 211 E Rindge Rd
- 45 Tuckerman Rd
- 55 Tuckerman Rd
- Lot A Tuckerman
- 51 Tuckerman Rd
- 37 Tuckerman Rd
- 1 Pearl Rd
- 35 Tuckerman Rd
- 31 Tuckerman Rd
- 10 Young Rd
- 228 E Rindge Rd
- L3 E Rindge Rd
- 223 E Rindge Rd
- 25 Tuckerman Rd
- 2 Pearl Rd
