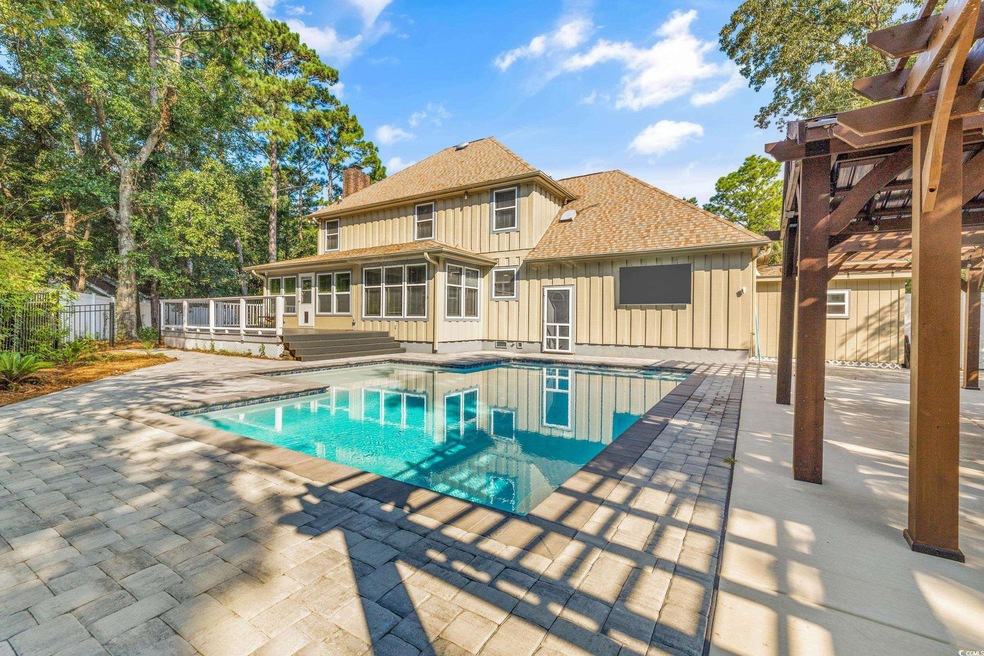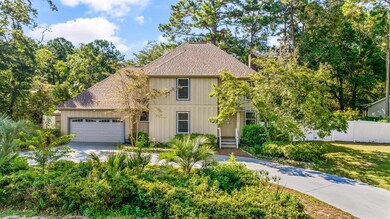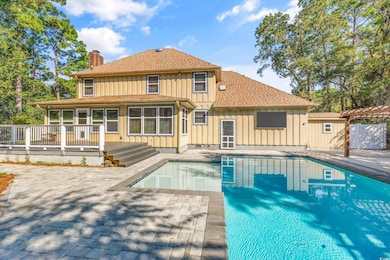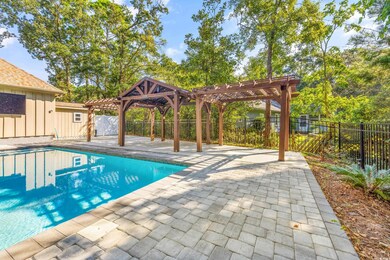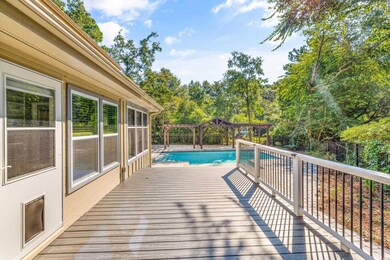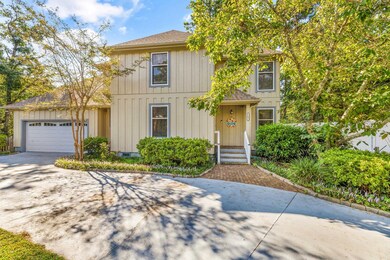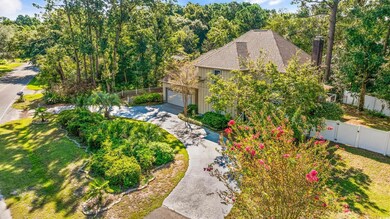
163 Forest Loop Pawleys Island, SC 29585
Highlights
- Private Pool
- Traditional Architecture
- Breakfast Area or Nook
- Waccamaw Elementary School Rated A-
- Solid Surface Countertops
- Formal Dining Room
About This Home
As of October 2024Discover your dream coastal retreat in this stunning 4 bedroom, 2.5 bath home located in the highly sought-after community of Pawleys Island,. Nestled just a short distance away from the picturesque sandy shores, this beautiful home offers comfort and convenience. As you step inside, you'll be captivated by the warmth and character of Heart of Pine hardwood floors that flow throughout the home. The spacious open-concept living area is open to the kitchen and boast plenty of natural light. The kitchen offers stainless steel appliances, granite counter tops and a large island, ideal for entertaining. The adjacent dining and living spaces flow seamlessly, creating an inviting atmosphere for gatherings with family and friends. The primary suite is a true oasis, featuring a walk-in closet and an en-suite bathroom with a soaking tub and separate shower. All bedrooms are located on the second floor of home. Step outside to your private backyard paradise, where a sparkling salt water pool awaits. Surrounded by a spacious deck, this outdoor space is perfect for relaxing. Located in a friendly beach community, you'll enjoy easy access to the ocean, local shops, and fabulous dining. Whether you're looking for a permanent residence or a vacation getaway, this Pawleys Island home offers the best of coastal living.
Home Details
Home Type
- Single Family
Est. Annual Taxes
- $3,039
Year Built
- Built in 1986
Lot Details
- 0.37 Acre Lot
- Property is zoned Q100
Parking
- 2 Car Attached Garage
Home Design
- Traditional Architecture
- Bi-Level Home
- Wood Frame Construction
- Tile
Interior Spaces
- 2,568 Sq Ft Home
- Ceiling Fan
- Living Room with Fireplace
- Formal Dining Room
- Luxury Vinyl Tile Flooring
- Fire and Smoke Detector
- Washer and Dryer
Kitchen
- Breakfast Area or Nook
- Double Oven
- Range with Range Hood
- Freezer
- Dishwasher
- Stainless Steel Appliances
- Kitchen Island
- Solid Surface Countertops
- Disposal
Bedrooms and Bathrooms
- 4 Bedrooms
- Walk-In Closet
- Dual Vanity Sinks in Primary Bathroom
- Shower Only
- Garden Bath
Outdoor Features
- Private Pool
- Wood patio
Schools
- Waccamaw Elementary School
- Waccamaw Middle School
- Waccamaw High School
Utilities
- Central Heating and Cooling System
- Water Heater
Community Details
- The community has rules related to allowable golf cart usage in the community
Ownership History
Purchase Details
Home Financials for this Owner
Home Financials are based on the most recent Mortgage that was taken out on this home.Purchase Details
Home Financials for this Owner
Home Financials are based on the most recent Mortgage that was taken out on this home.Purchase Details
Purchase Details
Map
Similar Homes in Pawleys Island, SC
Home Values in the Area
Average Home Value in this Area
Purchase History
| Date | Type | Sale Price | Title Company |
|---|---|---|---|
| Deed | $650,000 | None Listed On Document | |
| Deed | -- | None Listed On Document | |
| Deed | $265,000 | None Available | |
| Deed | -- | None Available |
Mortgage History
| Date | Status | Loan Amount | Loan Type |
|---|---|---|---|
| Open | $671,450 | VA | |
| Previous Owner | $257,500 | New Conventional | |
| Previous Owner | $517,500 | New Conventional | |
| Previous Owner | $255,794 | New Conventional | |
| Previous Owner | $298,000 | Unknown |
Property History
| Date | Event | Price | Change | Sq Ft Price |
|---|---|---|---|---|
| 10/28/2024 10/28/24 | Sold | $650,000 | -2.2% | $253 / Sq Ft |
| 09/25/2024 09/25/24 | Price Changed | $664,900 | -2.8% | $259 / Sq Ft |
| 08/21/2024 08/21/24 | For Sale | $683,900 | +18.9% | $266 / Sq Ft |
| 06/21/2022 06/21/22 | Sold | $575,000 | +4.6% | $223 / Sq Ft |
| 05/17/2022 05/17/22 | For Sale | $549,900 | -- | $214 / Sq Ft |
Tax History
| Year | Tax Paid | Tax Assessment Tax Assessment Total Assessment is a certain percentage of the fair market value that is determined by local assessors to be the total taxable value of land and additions on the property. | Land | Improvement |
|---|---|---|---|---|
| 2024 | $3,039 | $23,560 | $5,200 | $18,360 |
| 2023 | $3,039 | $32,030 | $7,800 | $24,230 |
| 2022 | $1,235 | $11,950 | $2,800 | $9,150 |
| 2021 | $1,197 | $11,952 | $2,800 | $9,152 |
| 2020 | $1,194 | $11,952 | $2,800 | $9,152 |
| 2019 | $1,054 | $10,772 | $2,880 | $7,892 |
| 2018 | $1,301 | $107,720 | $0 | $0 |
| 2017 | $3,401 | $107,720 | $0 | $0 |
| 2016 | $3,380 | $16,158 | $0 | $0 |
| 2015 | $3,187 | $0 | $0 | $0 |
| 2014 | $3,187 | $274,700 | $72,000 | $202,700 |
| 2012 | -- | $274,700 | $72,000 | $202,700 |
Source: Coastal Carolinas Association of REALTORS®
MLS Number: 2419402
APN: 04-0182-020-00-00
- 769 Country Club Dr
- 1203 Crooked Oak Dr
- 210 Natures View Cir
- 322 Crooked Oak Dr
- 129 Old Cedar Loop
- 974 Crooked Oak Dr Unit LCC 28
- 1617 Tradition Club Dr
- 681 Hawthorn Dr Unit LCC 3
- 98 Wallys Way Unit 1
- 17 Racquet Club Dr
- 209 Goodson Loop
- 77 Tern Place Unit 202
- 48 Heston Ct
- 1464 Hawthorn Dr Unit LCC 16
- 1495 Hawthorn Dr
- 118 Red Maple Dr
- 319 Lumbee Cir Unit The Hammocks at Ming
- 199 Gilman Rd
- 217 Lumbee Cir Unit 42
- 1562 Hawthorn Dr
