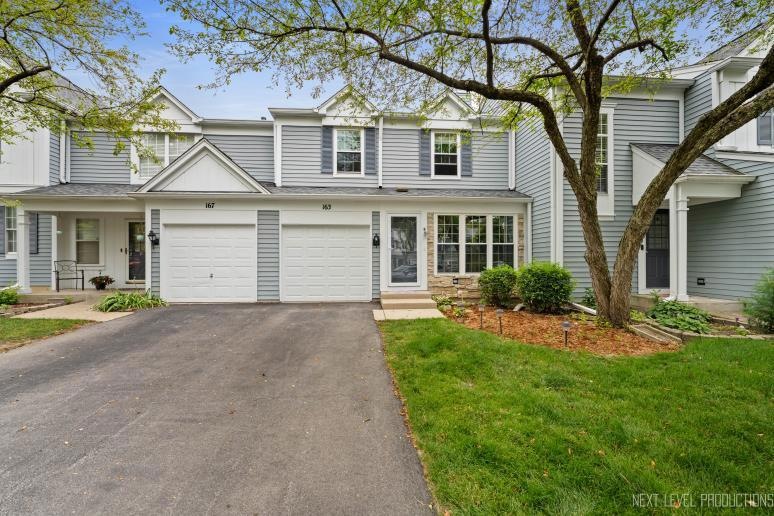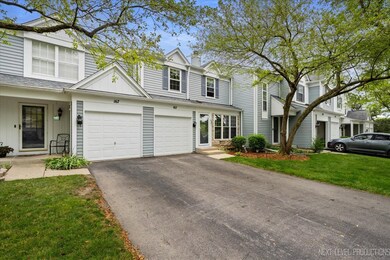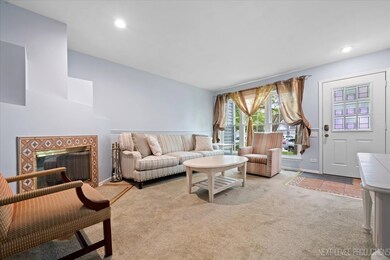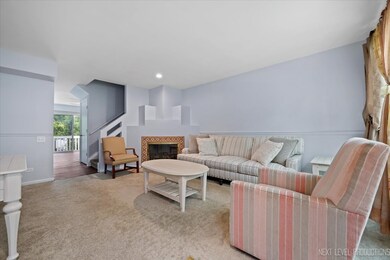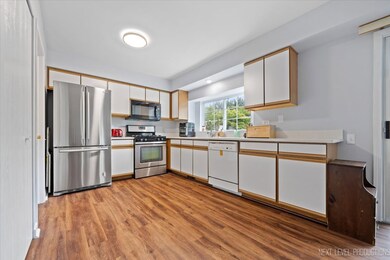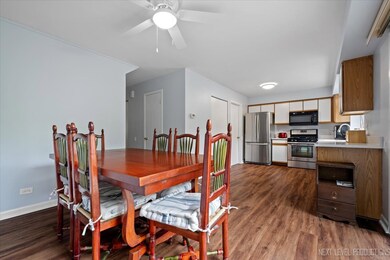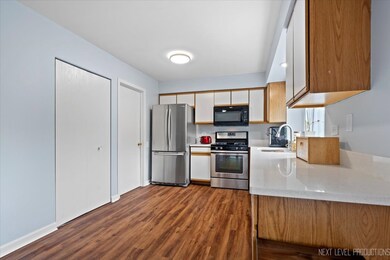
163 Half Moon Cir Unit 4 Aurora, IL 60504
Fox Valley NeighborhoodHighlights
- 1 Car Attached Garage
- Forced Air Heating and Cooling System
- Senior Tax Exemptions
- Mary Lou Cowlishaw Elementary School Rated A
- Ceiling Fan
About This Home
As of July 2024Immaculate, freshly painted town home in highly sought-after Diamond Bay subdivision which features lakes, parks and mature trees! FOUR bedrooms plus THREE and a HALF baths make this property the only one like it on the market! Spacious eat-in kitchen offers stainless appliances, new countertop, built-in microwave, pantry and sliding-glass door to deck! Master bedroom has bath with double sinks and whirlpool tub! Basement is completely finished with rec room and 4th bedroom--which has walk-in closet and beautiful adjacent bath--including granite countertop and walk-in shower! Superb location in District 204 schools (Metea Valley HS); close to parks, shopping, restaurants and train! All appliances including washer and dryer are being offered in the sale. AC is 2 years old; furnace less than 10, water heater about 5. There are three ceiling fans and extra long driveway! Backs to walking path; rentals allowed! Low monthly HOA fee which covers lawn maintenance, snow removal and exterior maintenance! It's a gem!
Last Agent to Sell the Property
Marie Ziegler
RE/MAX Excels License #475098061 Listed on: 07/10/2024

Townhouse Details
Home Type
- Townhome
Est. Annual Taxes
- $4,481
Year Built
- Built in 1994
HOA Fees
- $173 Monthly HOA Fees
Parking
- 1 Car Attached Garage
- Garage Transmitter
- Garage Door Opener
- Driveway
- Parking Included in Price
Home Design
- Vinyl Siding
Interior Spaces
- 1,456 Sq Ft Home
- 2-Story Property
- Ceiling Fan
- Fireplace With Gas Starter
- Living Room with Fireplace
- Laminate Flooring
Kitchen
- Range
- Microwave
- Dishwasher
- Disposal
Bedrooms and Bathrooms
- 3 Bedrooms
- 4 Potential Bedrooms
Laundry
- Laundry on main level
- Dryer
- Washer
Finished Basement
- Basement Fills Entire Space Under The House
- Sump Pump
- Finished Basement Bathroom
Home Security
Schools
- Metea Valley High School
Utilities
- Forced Air Heating and Cooling System
- Heating System Uses Natural Gas
- Lake Michigan Water
- Gas Water Heater
Listing and Financial Details
- Senior Tax Exemptions
- Homeowner Tax Exemptions
Community Details
Overview
- Association fees include exterior maintenance, lawn care, snow removal
- 5 Units
- Kathy Materniak Association, Phone Number (847) 364-9880
- Diamond Bay Subdivision
- Property managed by Diamond Bay
Pet Policy
- Pets Allowed
Security
- Carbon Monoxide Detectors
Ownership History
Purchase Details
Home Financials for this Owner
Home Financials are based on the most recent Mortgage that was taken out on this home.Purchase Details
Home Financials for this Owner
Home Financials are based on the most recent Mortgage that was taken out on this home.Purchase Details
Home Financials for this Owner
Home Financials are based on the most recent Mortgage that was taken out on this home.Purchase Details
Home Financials for this Owner
Home Financials are based on the most recent Mortgage that was taken out on this home.Similar Homes in Aurora, IL
Home Values in the Area
Average Home Value in this Area
Purchase History
| Date | Type | Sale Price | Title Company |
|---|---|---|---|
| Warranty Deed | $340,000 | First American Title | |
| Warranty Deed | $144,500 | -- | |
| Warranty Deed | $128,000 | Burnet Title Llc | |
| Warranty Deed | $130,000 | Intercounty Title Company |
Mortgage History
| Date | Status | Loan Amount | Loan Type |
|---|---|---|---|
| Previous Owner | $50,000 | Credit Line Revolving | |
| Previous Owner | $44,500 | Credit Line Revolving | |
| Previous Owner | $152,300 | New Conventional | |
| Previous Owner | $168,000 | Fannie Mae Freddie Mac | |
| Previous Owner | $16,000 | Unknown | |
| Previous Owner | $144,000 | Unknown | |
| Previous Owner | $142,543 | FHA | |
| Previous Owner | $142,267 | FHA | |
| Previous Owner | $108,800 | Unknown | |
| Previous Owner | $121,500 | No Value Available | |
| Previous Owner | $40,000 | No Value Available |
Property History
| Date | Event | Price | Change | Sq Ft Price |
|---|---|---|---|---|
| 07/31/2024 07/31/24 | Sold | $340,000 | -2.8% | $234 / Sq Ft |
| 07/15/2024 07/15/24 | Pending | -- | -- | -- |
| 07/10/2024 07/10/24 | For Sale | $349,900 | -- | $240 / Sq Ft |
Tax History Compared to Growth
Tax History
| Year | Tax Paid | Tax Assessment Tax Assessment Total Assessment is a certain percentage of the fair market value that is determined by local assessors to be the total taxable value of land and additions on the property. | Land | Improvement |
|---|---|---|---|---|
| 2023 | $4,481 | $71,140 | $13,470 | $57,670 |
| 2022 | $5,063 | $66,380 | $12,450 | $53,930 |
| 2021 | $4,922 | $64,020 | $12,010 | $52,010 |
| 2020 | $4,982 | $64,020 | $12,010 | $52,010 |
| 2019 | $4,795 | $60,890 | $11,420 | $49,470 |
| 2018 | $4,162 | $53,120 | $9,970 | $43,150 |
| 2017 | $4,083 | $51,320 | $9,630 | $41,690 |
| 2016 | $3,999 | $49,250 | $9,240 | $40,010 |
| 2015 | $3,943 | $46,760 | $8,770 | $37,990 |
| 2014 | $3,829 | $44,430 | $8,260 | $36,170 |
| 2013 | $3,792 | $44,740 | $8,320 | $36,420 |
Agents Affiliated with this Home
-

Seller's Agent in 2024
Marie Ziegler
RE/MAX
(630) 638-1029
-
Nazira Abdyrazakova
N
Buyer's Agent in 2024
Nazira Abdyrazakova
Your House Realty
(872) 203-2423
1 in this area
18 Total Sales
Map
Source: Midwest Real Estate Data (MRED)
MLS Number: 12104069
APN: 07-20-414-038
- 189 Port Royal Cir Unit 5
- 3407 Sandpiper Dr
- 117 Braxton Ln Unit 75W
- 122 Creston Cir Unit 156C
- 372 Springlake Ln Unit C
- 3252 Anton Dr Unit 126
- 382 Springlake Ln Unit C
- 370 Echo Ln Unit 3
- 3615 Fairfax Ct E
- 3576 Gabrielle Ln Unit 129
- 497 Metropolitan St Unit 223
- 315 Churchill Ln Unit 1B
- 189 Gregory St Unit 1
- 297 Gregory St Unit 12
- 3460 Bradbury Cir Unit 5029
- 454 Paul Revere Ct Unit 2
- 435 N Commerce St Unit 1794
- 635 Conservatory Ln Unit 166
- 3070 Anton Cir
- 3238 Gresham Ln E
