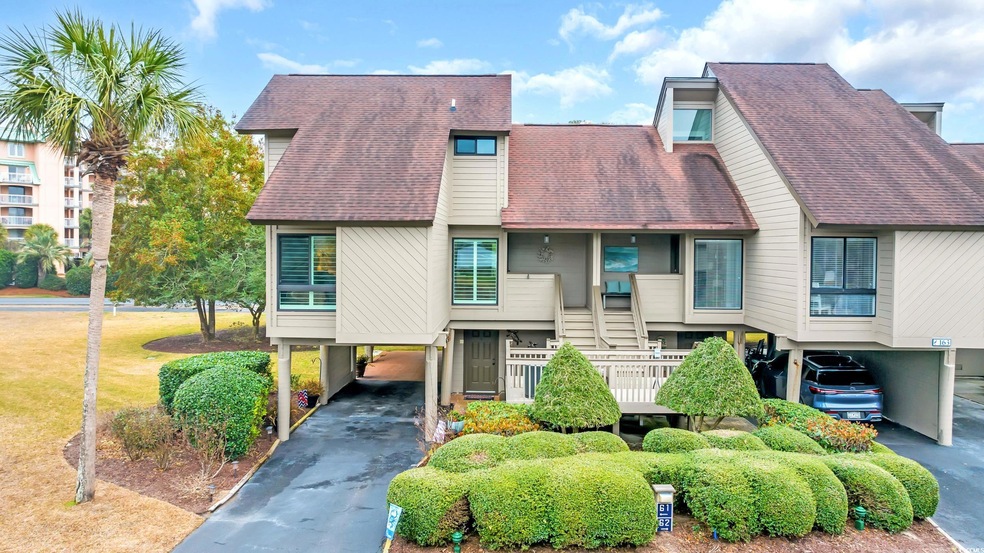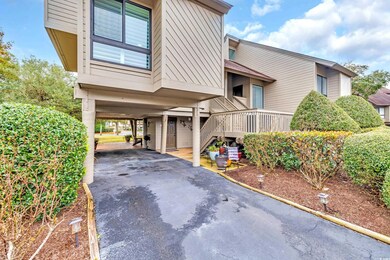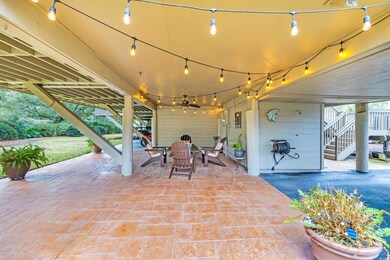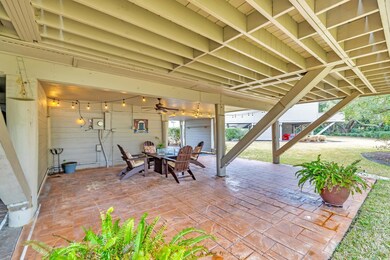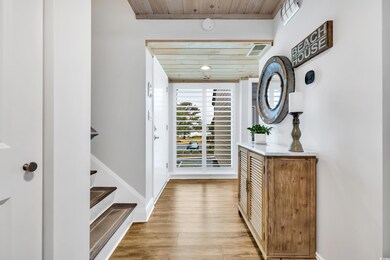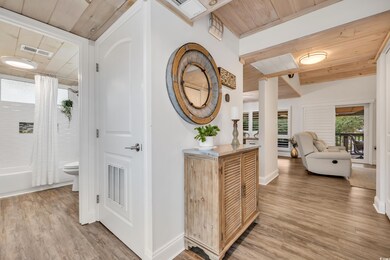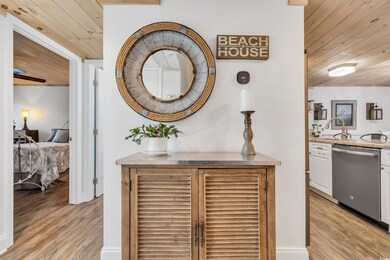
163 Heron Marsh Dr Unit 61 Heron Marsh Pawleys Island, SC 29585
Highlights
- Private Beach
- Gated Community
- Deck
- Waccamaw Elementary School Rated A-
- Clubhouse
- Vaulted Ceiling
About This Home
As of May 2025Step inside to find a bright and airy open-concept living and dining area, complete with soaring vaulted ceilings and gorgeous pine tongue-and-groove accents that create a nostalgic beach-house feel. The oversized windows and doors create a wall of natural light and a backdrop of a lovely shaded and pristinely landscaped area. The kitchen is a true showstopper, featuring granite countertops, a large breakfast bar, and an upgraded GE stainless steel appliance package—perfect for entertaining or whipping up easy beach day meals! Upstairs, the owner’s suite offers a loft-like feel, enhanced with custom barn-door closets on two closets for smart storage solutions. The ensuite bath is a spa-inspired retreat, boasting double sinks, custom tilework, and a rainfall walk-in shower. Stylish Upgrades & Worry-Free Ownership: This villa has been thoughtfully updated with high-impact windows with a double lifetime warranty for peace of mind, an Anderson storm door for energy efficiency and security, and updated bathrooms featuring contemporary fixtures and custom tile. The high-quality LVP flooring throughout the home provides durability and easy maintenance, while classic plantation shutters in every room add a timeless coastal feel. The HVAC and hot water heater, both less than four years old, ensure worry-free ownership for years to come. Expanded Outdoor Living: Enjoy not one, but two outdoor living spaces! A covered patio with stamped concrete on the ground level is perfect for shaded relaxation, while the oversized second-level deck—equipped with a remote-controlled awning—is the perfect place for relaxing after a day at the beach. Location, Location, Location! Nestled in the heart of Litchfield by the Sea, this villa is just a short stroll from private beach access, the Heron Marsh pool, and the tennis and pickleball courts. Whether you're looking for a weekend getaway, full-time coastal living, or a high-potential rental investment, this property is ready for you! Don’t miss this rare opportunity to own a slice of paradise—move-in ready and just in time to enjoy spring and summer at the beach!
Last Agent to Sell the Property
CB Sea Coast Advantage PI License #24633 Listed on: 02/12/2025
Townhouse Details
Home Type
- Townhome
Est. Annual Taxes
- $1,480
Year Built
- Built in 2004
Lot Details
- Private Beach
- End Unit
- Lawn
HOA Fees
- $666 Monthly HOA Fees
Home Design
- Bi-Level Home
- Raised Foundation
- Wood Frame Construction
Interior Spaces
- 1,286 Sq Ft Home
- Furnished
- Vaulted Ceiling
- Ceiling Fan
- Window Treatments
- Entrance Foyer
- Family Room with Fireplace
- Dining Area
- Luxury Vinyl Tile Flooring
- Washer and Dryer
Kitchen
- Breakfast Bar
- Oven
- Range
- Microwave
- Dishwasher
- Stainless Steel Appliances
- Solid Surface Countertops
- Disposal
Bedrooms and Bathrooms
- 2 Bedrooms
- Main Floor Bedroom
- Bathroom on Main Level
- 2 Full Bathrooms
Home Security
Parking
- Secured Garage or Parking
- Parking Garage Space
Outdoor Features
- Deck
- Patio
Schools
- Waccamaw Elementary School
- Waccamaw Middle School
- Waccamaw High School
Utilities
- Central Heating and Cooling System
- Underground Utilities
- Water Heater
- High Speed Internet
- Phone Available
- Cable TV Available
Community Details
Overview
- Association fees include electric common, pool service, landscape/lawn, manager, security, rec. facilities, legal and accounting, primary antenna/cable TV, common maint/repair, internet access, pest control
- The community has rules related to allowable golf cart usage in the community
Amenities
- Door to Door Trash Pickup
- Clubhouse
Recreation
- Tennis Courts
- Community Pool
Building Details
- Security
Security
- Gated Community
- Storm Doors
- Fire and Smoke Detector
Ownership History
Purchase Details
Home Financials for this Owner
Home Financials are based on the most recent Mortgage that was taken out on this home.Purchase Details
Home Financials for this Owner
Home Financials are based on the most recent Mortgage that was taken out on this home.Purchase Details
Home Financials for this Owner
Home Financials are based on the most recent Mortgage that was taken out on this home.Similar Homes in Pawleys Island, SC
Home Values in the Area
Average Home Value in this Area
Purchase History
| Date | Type | Sale Price | Title Company |
|---|---|---|---|
| Deed | $595,000 | None Listed On Document | |
| Deed | $595,000 | None Listed On Document | |
| Interfamily Deed Transfer | -- | -- | |
| Deed | $217,000 | -- |
Mortgage History
| Date | Status | Loan Amount | Loan Type |
|---|---|---|---|
| Open | $476,000 | Credit Line Revolving | |
| Closed | $476,000 | Credit Line Revolving | |
| Previous Owner | $354,000 | Credit Line Revolving | |
| Previous Owner | $164,000 | New Conventional | |
| Previous Owner | $173,600 | Future Advance Clause Open End Mortgage |
Property History
| Date | Event | Price | Change | Sq Ft Price |
|---|---|---|---|---|
| 05/15/2025 05/15/25 | Sold | $595,000 | -3.6% | $463 / Sq Ft |
| 03/13/2025 03/13/25 | Price Changed | $617,500 | -2.0% | $480 / Sq Ft |
| 02/12/2025 02/12/25 | For Sale | $630,000 | +190.3% | $490 / Sq Ft |
| 05/13/2016 05/13/16 | Sold | $217,000 | -13.2% | $189 / Sq Ft |
| 03/21/2016 03/21/16 | Pending | -- | -- | -- |
| 08/26/2015 08/26/15 | For Sale | $249,900 | -- | $217 / Sq Ft |
Tax History Compared to Growth
Tax History
| Year | Tax Paid | Tax Assessment Tax Assessment Total Assessment is a certain percentage of the fair market value that is determined by local assessors to be the total taxable value of land and additions on the property. | Land | Improvement |
|---|---|---|---|---|
| 2024 | $1,480 | $11,500 | $0 | $11,500 |
| 2023 | $1,480 | $11,500 | $0 | $11,500 |
| 2022 | $1,360 | $11,500 | $0 | $11,500 |
| 2021 | $1,316 | $11,500 | $0 | $11,500 |
| 2020 | $1,312 | $12,600 | $0 | $12,600 |
| 2019 | $1,136 | $10,000 | $0 | $10,000 |
| 2018 | $1,160 | $100,000 | $0 | $0 |
| 2017 | $1,035 | $100,000 | $0 | $0 |
| 2016 | $1,262 | $18,528 | $0 | $0 |
| 2015 | $3,965 | $0 | $0 | $0 |
| 2014 | $3,965 | $325,000 | $0 | $325,000 |
| 2012 | -- | $325,000 | $0 | $325,000 |
Agents Affiliated with this Home
-
Mariah Johnson

Seller's Agent in 2025
Mariah Johnson
CB Sea Coast Advantage PI
(843) 251-1686
84 in this area
187 Total Sales
-
Neil Giesler

Buyer's Agent in 2025
Neil Giesler
James W Smith Real Estate Co
(843) 240-1999
88 in this area
208 Total Sales
-
KJ Jordan
K
Seller's Agent in 2016
KJ Jordan
CB Sea Coast Advantage CF
(843) 455-0007
2 in this area
172 Total Sales
-
M
Buyer's Agent in 2016
Mitch Mims
The Litchfield Company RE
Map
Source: Coastal Carolinas Association of REALTORS®
MLS Number: 2503656
APN: 04-0142-009-00-00
- 178 Heron Marsh Dr Unit 66
- 145 S Dunes Dr Unit 308
- 145 S Dunes Dr Unit 109
- 145 S Dunes Dr Unit 503
- 135 S Dunes Dr Unit 501
- 139 S Dunes Dr Unit Paget 304
- 341 S Dunes Dr Unit C-34
- 66 Lake View Cir Unit 106
- 124 Spartina Ct Unit 30
- 2 Heron Marsh Dr
- 12 Spartina Ct Unit 2
- 417 S Dunes Dr Unit B16
- 121 Osprey Watch Cir Unit 9C
- 573 S Dunes Dr
- 669 Retreat Beach Cir Unit C2G
- 1 Norris Dr Unit 210 The Litchfield
- 1 Norris Dr Unit 249
- 1 Norris Dr Unit 219 Litchfield Inn
- 601 Retreat Beach Cir Unit 521
- 601 Retreat Beach Cir Unit 213
