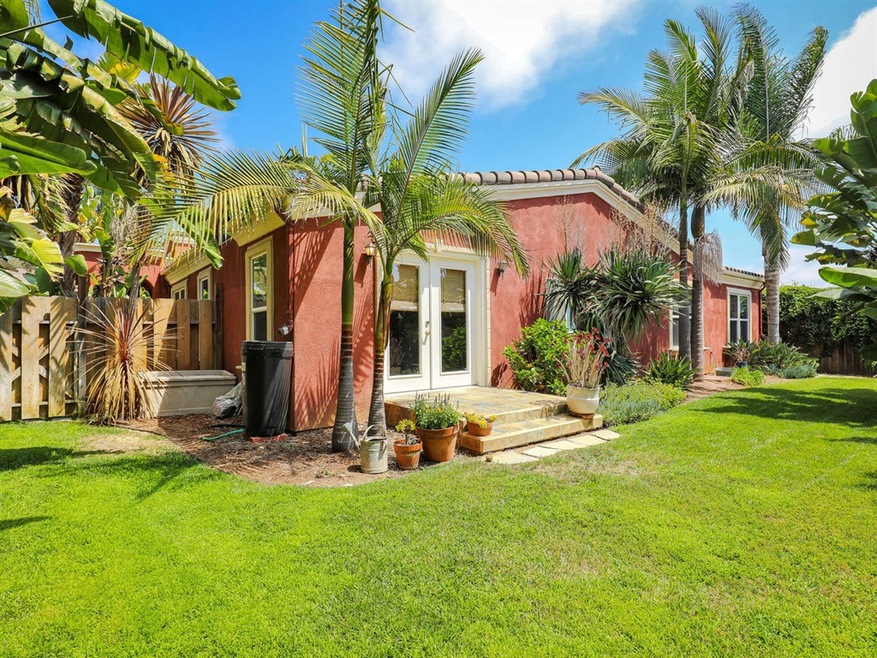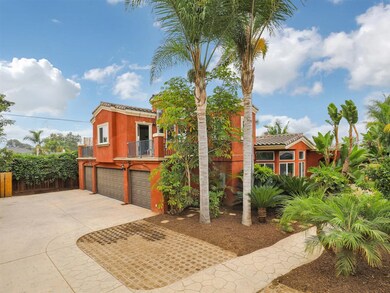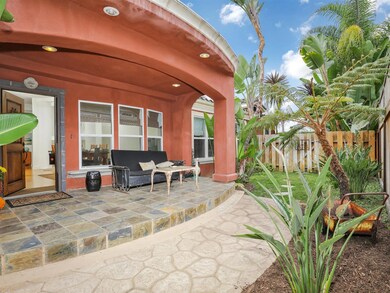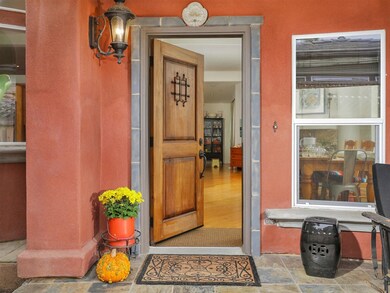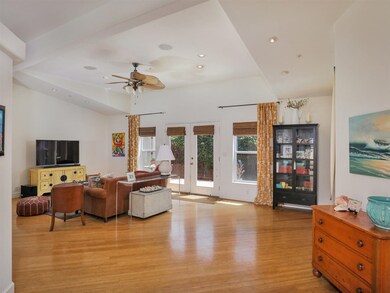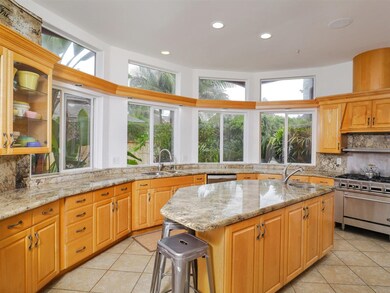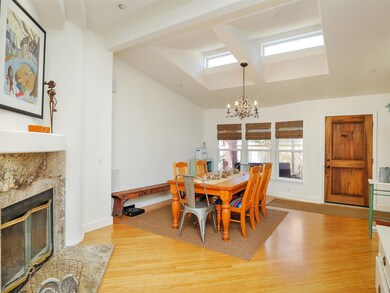
163 Hillcrest Dr Encinitas, CA 92024
Highlights
- Maid or Guest Quarters
- Retreat
- Family Room Off Kitchen
- Capri Elementary School Rated A
- Wood Flooring
- Eat-In Kitchen
About This Home
As of April 2019Come home to Leucadia. Drive up the private road to this impressive single-story home tucked away at the end of the street surrounded by lush greenery. Enter through the gate & follow the path to the front door which sits under a shaded front porch overlooking the grassy side yard. Open the door and you'll be greeted by high ceilings, skylights & spacious rooms that flow throughout the home, taking advantage of this unique property's ample square footage. And you'll already feel at home. When you see the kitchen you'll want to start planning your next dinner party or casual gathering with friends and family. With its wall of windows, large island, abundant counter space, walk-in pantry and stainless steel appliances, this space becomes more than just a kitchen. It's the heart of the home. It opens to the rest of the house and into the family room with light and bright spacious ceilings and french doors leading to the back patio. This open space also flows into a dining room with a fireplace for cozy dinners. Walk down the hallway and you'll be charmed by large rooms and high ceilings throughout. The layout allows for the versatility to create the perfect environment for a family with small children or teenagers that enjoy their privacy. The master suite is more of a retreat. Experience the luxury of high ceilings, space to lounge, separate closets, and a spacious bathroom with jetted tub. Every room in this home is large, the ceilings are high and the layout allows for the versatility to create the perfect environment for a family with small children or teenagers that enjoy their privacy. You'll also discover another special feature that sets this home apart. Above the four-car garage you'll find the adjoining spacious secondary suite with its own kitchen, full bath and private patio. This space is ideal for rental income or out of town guests that will definitely want to stay awhile. Situated on a large lot, this home has multiple private yards which...
Last Agent to Sell the Property
Mark Caspersen
Compass License #01857725 Listed on: 01/16/2019

Co-Listed By
Peter Caspersen
Compass License #01772876
Home Details
Home Type
- Single Family
Est. Annual Taxes
- $18,771
Year Built
- Built in 2002
Lot Details
- 10,535 Sq Ft Lot
- Partially Fenced Property
Parking
- 4 Car Garage
- 4 Open Parking Spaces
- Parking Available
- Garage Door Opener
- Driveway
Home Design
- Spanish Tile Roof
- Stucco
Interior Spaces
- 3,750 Sq Ft Home
- 2-Story Property
- Family Room Off Kitchen
- Dining Room with Fireplace
Kitchen
- Eat-In Kitchen
- <<microwave>>
- Freezer
- Ice Maker
- Dishwasher
- Disposal
Flooring
- Wood
- Carpet
- Tile
Bedrooms and Bathrooms
- 5 Bedrooms
- Retreat
- Primary Bedroom on Main
- Walk-In Closet
- Maid or Guest Quarters
- 4 Full Bathrooms
Laundry
- Laundry Room
- Gas Dryer Hookup
Utilities
- Forced Air Heating System
- Heating System Uses Natural Gas
Listing and Financial Details
- Assessor Parcel Number 2540521500
Ownership History
Purchase Details
Home Financials for this Owner
Home Financials are based on the most recent Mortgage that was taken out on this home.Purchase Details
Home Financials for this Owner
Home Financials are based on the most recent Mortgage that was taken out on this home.Purchase Details
Home Financials for this Owner
Home Financials are based on the most recent Mortgage that was taken out on this home.Purchase Details
Home Financials for this Owner
Home Financials are based on the most recent Mortgage that was taken out on this home.Purchase Details
Home Financials for this Owner
Home Financials are based on the most recent Mortgage that was taken out on this home.Purchase Details
Home Financials for this Owner
Home Financials are based on the most recent Mortgage that was taken out on this home.Purchase Details
Purchase Details
Purchase Details
Home Financials for this Owner
Home Financials are based on the most recent Mortgage that was taken out on this home.Purchase Details
Home Financials for this Owner
Home Financials are based on the most recent Mortgage that was taken out on this home.Purchase Details
Home Financials for this Owner
Home Financials are based on the most recent Mortgage that was taken out on this home.Purchase Details
Home Financials for this Owner
Home Financials are based on the most recent Mortgage that was taken out on this home.Purchase Details
Home Financials for this Owner
Home Financials are based on the most recent Mortgage that was taken out on this home.Purchase Details
Home Financials for this Owner
Home Financials are based on the most recent Mortgage that was taken out on this home.Purchase Details
Home Financials for this Owner
Home Financials are based on the most recent Mortgage that was taken out on this home.Purchase Details
Purchase Details
Similar Homes in Encinitas, CA
Home Values in the Area
Average Home Value in this Area
Purchase History
| Date | Type | Sale Price | Title Company |
|---|---|---|---|
| Interfamily Deed Transfer | -- | American Coast Title | |
| Interfamily Deed Transfer | -- | Lawyers Title Company | |
| Grant Deed | $1,571,000 | First American Title Company | |
| Interfamily Deed Transfer | -- | Ticor Title | |
| Interfamily Deed Transfer | -- | Ticor Title Company | |
| Grant Deed | $1,200,000 | Ticor Title | |
| Interfamily Deed Transfer | -- | None Available | |
| Grant Deed | -- | None Available | |
| Interfamily Deed Transfer | $50,000 | None Available | |
| Interfamily Deed Transfer | -- | Commonwealth Land Title Co | |
| Interfamily Deed Transfer | -- | Commonwealth Land Title Co | |
| Interfamily Deed Transfer | -- | -- | |
| Grant Deed | $1,100,000 | California Title Company | |
| Interfamily Deed Transfer | -- | Chicago Title Co | |
| Interfamily Deed Transfer | -- | Chicago Title Co | |
| Gift Deed | -- | -- | |
| Interfamily Deed Transfer | -- | -- |
Mortgage History
| Date | Status | Loan Amount | Loan Type |
|---|---|---|---|
| Open | $690,500 | New Conventional | |
| Closed | $700,000 | New Conventional | |
| Open | $1,099,700 | Adjustable Rate Mortgage/ARM | |
| Previous Owner | $750,000 | New Conventional | |
| Previous Owner | $750,000 | New Conventional | |
| Previous Owner | $899,000 | New Conventional | |
| Previous Owner | $101,000 | Credit Line Revolving | |
| Previous Owner | $999,999 | Stand Alone Refi Refinance Of Original Loan | |
| Previous Owner | $996,000 | Unknown | |
| Previous Owner | $109,900 | Credit Line Revolving | |
| Previous Owner | $250,000 | Credit Line Revolving | |
| Previous Owner | $880,000 | Unknown | |
| Previous Owner | $198,000 | Credit Line Revolving | |
| Previous Owner | $650,000 | No Value Available | |
| Closed | $110,000 | No Value Available |
Property History
| Date | Event | Price | Change | Sq Ft Price |
|---|---|---|---|---|
| 04/05/2019 04/05/19 | Sold | $1,571,000 | -7.0% | $419 / Sq Ft |
| 03/12/2019 03/12/19 | Pending | -- | -- | -- |
| 01/16/2019 01/16/19 | For Sale | $1,689,000 | 0.0% | $450 / Sq Ft |
| 11/16/2016 11/16/16 | Rented | $1,800 | 0.0% | -- |
| 11/16/2016 11/16/16 | For Rent | $1,800 | +2.9% | -- |
| 11/16/2014 11/16/14 | Rented | $1,750 | 0.0% | -- |
| 11/16/2014 11/16/14 | For Rent | $1,750 | -7.9% | -- |
| 04/20/2014 04/20/14 | Rented | $1,900 | -4.8% | -- |
| 04/20/2014 04/20/14 | For Rent | $1,995 | 0.0% | -- |
| 04/11/2014 04/11/14 | Sold | $1,200,000 | -4.8% | $320 / Sq Ft |
| 03/07/2014 03/07/14 | Pending | -- | -- | -- |
| 02/14/2014 02/14/14 | For Sale | $1,260,000 | -- | $336 / Sq Ft |
Tax History Compared to Growth
Tax History
| Year | Tax Paid | Tax Assessment Tax Assessment Total Assessment is a certain percentage of the fair market value that is determined by local assessors to be the total taxable value of land and additions on the property. | Land | Improvement |
|---|---|---|---|---|
| 2024 | $18,771 | $1,718,115 | $1,093,645 | $624,470 |
| 2023 | $18,293 | $1,684,427 | $1,072,201 | $612,226 |
| 2022 | $17,869 | $1,648,859 | $1,049,561 | $599,298 |
| 2021 | $17,609 | $1,616,530 | $1,028,982 | $587,548 |
| 2020 | $17,384 | $1,602,420 | $1,020,000 | $582,420 |
| 2019 | $14,360 | $1,318,698 | $824,187 | $494,511 |
| 2018 | $14,079 | $1,292,842 | $808,027 | $484,815 |
| 2017 | $192 | $1,267,493 | $792,184 | $475,309 |
| 2016 | $13,389 | $1,242,641 | $776,651 | $465,990 |
| 2015 | $13,174 | $1,223,976 | $764,985 | $458,991 |
| 2014 | $10,801 | $1,000,000 | $600,000 | $400,000 |
Agents Affiliated with this Home
-
M
Seller's Agent in 2019
Mark Caspersen
Compass
-
P
Seller Co-Listing Agent in 2019
Peter Caspersen
Compass
-
Ron Fontaine

Buyer's Agent in 2019
Ron Fontaine
Fontaine Realty Group, Inc
(760) 519-1040
44 Total Sales
-
N
Seller's Agent in 2016
Nancy Schwarz
Bennion Deville Homes
-
David Werth

Seller's Agent in 2014
David Werth
Douglas Elliman of California, Inc.
(619) 955-8958
1 Total Sale
-
Amy Jensen

Seller's Agent in 2014
Amy Jensen
Coldwell Banker Realty
(858) 922-2329
4 in this area
150 Total Sales
Map
Source: California Regional Multiple Listing Service (CRMLS)
MLS Number: 190003180
APN: 254-052-16
- 1549 N Vulcan Ave Unit 3
- 1549 N Vulcan Ave Unit 18
- 1549 N Vulcan Ave Unit 7
- 1549 N Vulcan Ave Unit 40
- 1549 N Vulcan Ave Unit SPC 58
- 196 Coral Cove Way
- 1524 N Coast Highway 101
- 1560 N Coast Highway 101
- 283 Rain Tree Dr
- 1624 N Coast Hwy 101 Unit 7
- 1624 N Coast Hwy 101 Unit 31
- 1624 N Coast Highway 101 Unit 12
- 1624 N Coast Highway 101 Unit 6
- 265 Sanford St
- 1680 N Coast Highway 101 Unit 36
- 1521 Neptune Ave
- 1465 Neptune Ave
- 137 Jupiter St
- 1630 Neptune Ave
- 1372 Hymettus Ave
