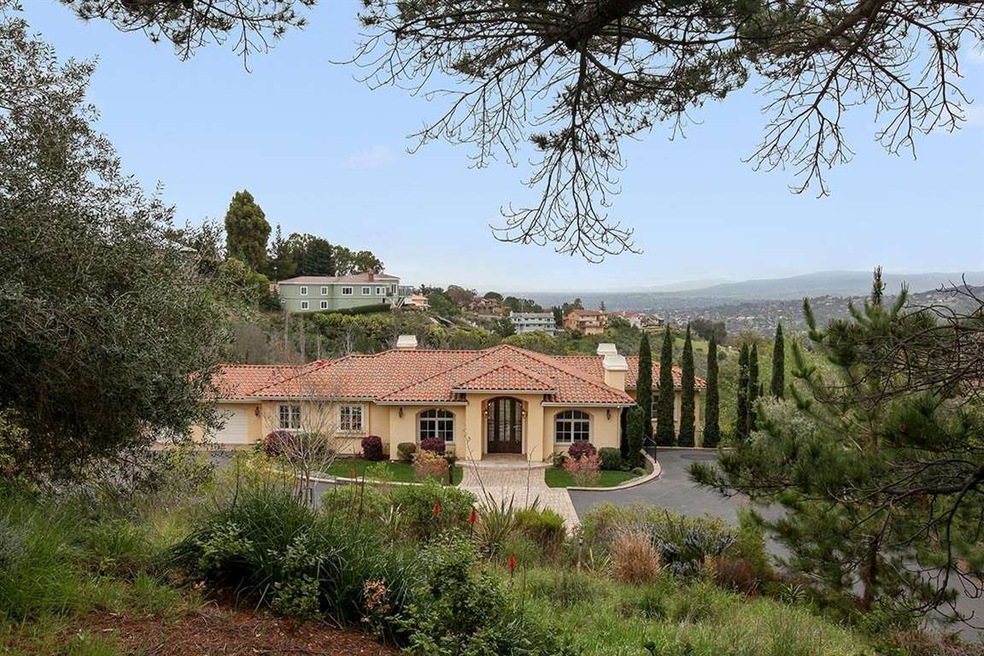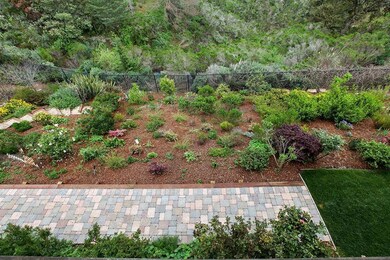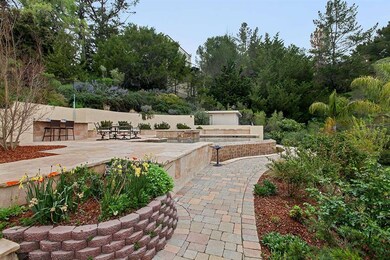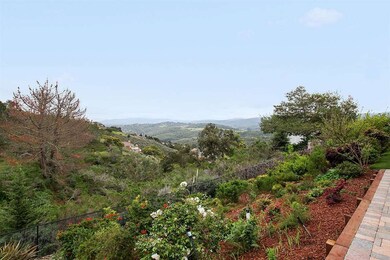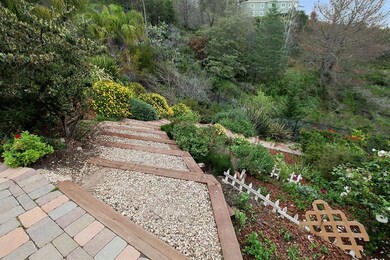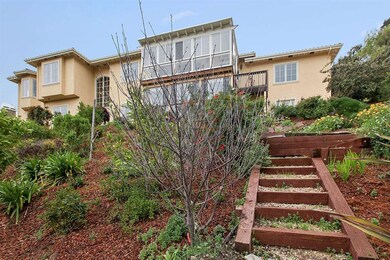
163 Los Vientos Way San Carlos, CA 94070
Beverly Terrace NeighborhoodEstimated Value: $3,300,000 - $5,201,607
Highlights
- Heated Pool and Spa
- Sauna
- Canyon View
- Tierra Linda Middle School Rated A
- 0.75 Acre Lot
- 3-minute walk to Top of the World
About This Home
As of July 2016Nestled atop the San Carlos Hills sits this Majestic Spanish Mediterranean Style Abode. Enter the Spacious Foyer and instantly become Mesmerized with the Breathtaking Views that can be taken in from virtually every room in the home. Impeccable details include an Open Kitchen / Family Room with High End Viking and Bosch Appliances, Brazilian Cherry Oak Hardwood Floors throughout, High Ceilings, Four Bedrooms, Four and Half Baths, large low maintenance yard with over a dozen fruit trees. Sit back and relax in the Spa Room which is fully equipped with a Sauna, Full Bathroom, and Relaxation Area. Or in the Gorgeous Infinity Pool and Waterfall Jacuzzi overlooking the Canyon - ideal for the picture perfect sunset. Long expansive driveway for guests when hosting 4th of July BBQ's poolside using the built-in grill and refrigerator. Kick back in the Sun Room with a good book. Excellent schools and convenient location just minutes away from Downtown San Carlos and HWY 280.
Last Listed By
Joe Polyak
KW Advisors License #01872572 Listed on: 03/08/2016

Home Details
Home Type
- Single Family
Est. Annual Taxes
- $47,008
Year Built
- Built in 2005
Lot Details
- 0.75 Acre Lot
- Back Yard
- Zoning described as PC0000
Parking
- 2 Car Garage
Home Design
- Post and Beam
- Spanish Architecture
- Mediterranean Architecture
- Concrete Perimeter Foundation
Interior Spaces
- 4,518 Sq Ft Home
- 2-Story Property
- High Ceiling
- 3 Fireplaces
- Gas Fireplace
- Formal Entry
- Formal Dining Room
- Den
- Library
- Bonus Room
- Sauna
- Canyon Views
- Unfinished Basement
Kitchen
- Breakfast Area or Nook
- Open to Family Room
- Gas Oven
- Gas Cooktop
- Range Hood
- Microwave
- Freezer
- Dishwasher
- Wine Refrigerator
- Kitchen Island
- Granite Countertops
Flooring
- Wood
- Stone
- Marble
Bedrooms and Bathrooms
- 4 Bedrooms
- Walk-In Closet
- Remodeled Bathroom
- Jack-and-Jill Bathroom
- Marble Bathroom Countertops
- Stone Countertops In Bathroom
- Dual Sinks
- Hydromassage or Jetted Bathtub
- Bathtub with Shower
- Bathtub Includes Tile Surround
Laundry
- Laundry Room
- Washer and Dryer Hookup
Outdoor Features
- Heated Pool and Spa
- Balcony
- Barbecue Area
Utilities
- Forced Air Heating and Cooling System
Listing and Financial Details
- Assessor Parcel Number 049-400-200
Ownership History
Purchase Details
Purchase Details
Home Financials for this Owner
Home Financials are based on the most recent Mortgage that was taken out on this home.Purchase Details
Home Financials for this Owner
Home Financials are based on the most recent Mortgage that was taken out on this home.Purchase Details
Home Financials for this Owner
Home Financials are based on the most recent Mortgage that was taken out on this home.Purchase Details
Home Financials for this Owner
Home Financials are based on the most recent Mortgage that was taken out on this home.Purchase Details
Home Financials for this Owner
Home Financials are based on the most recent Mortgage that was taken out on this home.Purchase Details
Purchase Details
Home Financials for this Owner
Home Financials are based on the most recent Mortgage that was taken out on this home.Purchase Details
Home Financials for this Owner
Home Financials are based on the most recent Mortgage that was taken out on this home.Similar Homes in San Carlos, CA
Home Values in the Area
Average Home Value in this Area
Purchase History
| Date | Buyer | Sale Price | Title Company |
|---|---|---|---|
| Lloyd Kevin R | -- | None Available | |
| Lloyd Alina G | -- | Chicago Title Company | |
| Lloyd Alina | $3,350,000 | Chicago Title Company | |
| Johnson Robert Clyde | -- | Old Republic Title Company | |
| Johnson Robert C | -- | Chicago Title Company | |
| Johnson Robert C | $2,450,000 | First American Title Company | |
| Los Vientos Llc | -- | -- | |
| Gall Robert A | -- | Old Republic Title Company | |
| Sullivan James M | $290,000 | Old Republic Title Company |
Mortgage History
| Date | Status | Borrower | Loan Amount |
|---|---|---|---|
| Open | Lloyd Kevin R | $2,150,000 | |
| Closed | Lloyd Alina G | $2,150,000 | |
| Closed | Lloyd Alina | $600,000 | |
| Closed | Lloyd Alina | $1,550,000 | |
| Previous Owner | Johnson Robert Clyde | $683,000 | |
| Previous Owner | Johnson Robert Clyde | $1,015,000 | |
| Previous Owner | Johnson Robert Clyde | $1,393,000 | |
| Previous Owner | Johnson Robert C | $1,530,000 | |
| Previous Owner | Johnson Robert C | $1,500,000 | |
| Previous Owner | Los Vientos Llc | $1,032,000 | |
| Previous Owner | Sullivan James M | $250,000 |
Property History
| Date | Event | Price | Change | Sq Ft Price |
|---|---|---|---|---|
| 07/28/2016 07/28/16 | Sold | $3,350,000 | +1.5% | $741 / Sq Ft |
| 06/18/2016 06/18/16 | Pending | -- | -- | -- |
| 06/13/2016 06/13/16 | Price Changed | $3,300,000 | -12.0% | $730 / Sq Ft |
| 04/18/2016 04/18/16 | Price Changed | $3,750,000 | -8.1% | $830 / Sq Ft |
| 03/08/2016 03/08/16 | Price Changed | $4,080,000 | +10.6% | $903 / Sq Ft |
| 03/08/2016 03/08/16 | For Sale | $3,689,000 | -- | $817 / Sq Ft |
Tax History Compared to Growth
Tax History
| Year | Tax Paid | Tax Assessment Tax Assessment Total Assessment is a certain percentage of the fair market value that is determined by local assessors to be the total taxable value of land and additions on the property. | Land | Improvement |
|---|---|---|---|---|
| 2023 | $47,008 | $3,927,248 | $1,868,493 | $2,058,755 |
| 2022 | $44,074 | $3,850,244 | $1,831,856 | $2,018,388 |
| 2021 | $43,541 | $3,774,751 | $1,795,938 | $1,978,813 |
| 2020 | $43,158 | $3,736,046 | $1,777,523 | $1,958,523 |
| 2019 | $40,688 | $3,485,340 | $1,742,670 | $1,742,670 |
| 2018 | $39,651 | $3,417,000 | $1,708,500 | $1,708,500 |
| 2017 | $39,223 | $3,350,000 | $1,675,000 | $1,675,000 |
| 2016 | $8,892 | $694,037 | $267,867 | $426,170 |
| 2015 | $8,861 | $683,613 | $263,844 | $419,769 |
| 2014 | $8,620 | $670,223 | $258,676 | $411,547 |
Agents Affiliated with this Home
-

Seller's Agent in 2016
Joe Polyak
KW Advisors
(415) 595-2647
1 in this area
145 Total Sales
-

Buyer's Agent in 2016
Jennifer Bitter
Compass
(650) 223-5838
1 in this area
95 Total Sales
Map
Source: MLSListings
MLS Number: ML81564138
APN: 049-400-200
- 131 Los Vientos Way
- 21 Calypso Ln
- 20 Calypso Ln
- 3334 Brittan Ave Unit 4
- 3334 Brittan Ave Unit 9
- 199 Kings Ct
- 9 Mayflower Ln
- 11 Mayflower Ln Unit 242
- 3349 Brittan Ave Unit 12
- 3335 Brittan Ave Unit 6
- 1109 Royal Ln
- 300 Chesham Ave
- 203 Chesham Ave
- 222 Oakley Ave
- 227 Winding Way
- 1217 Greenbrier Rd
- 3362 La Mesa Dr Unit 5
- 6 Sorrel Ln
- 1 Buttercup Ln
- 0b Winding Way
