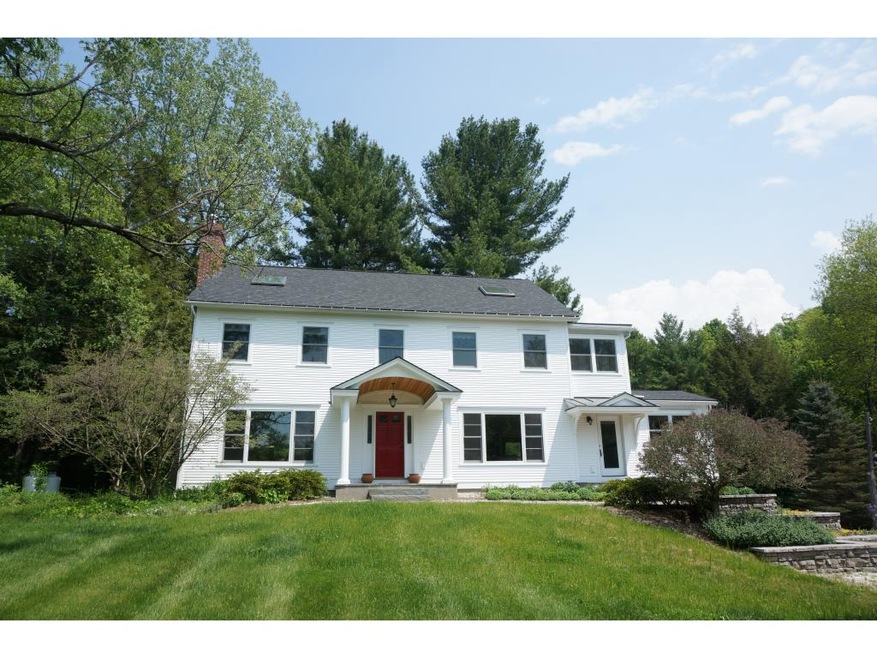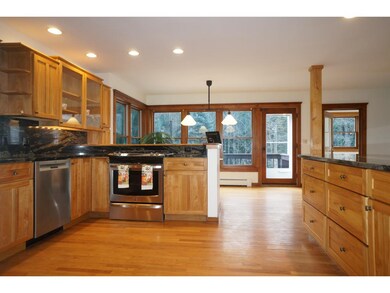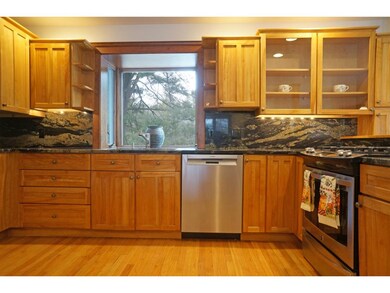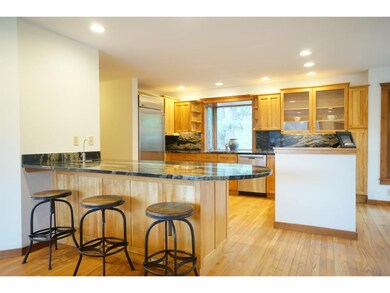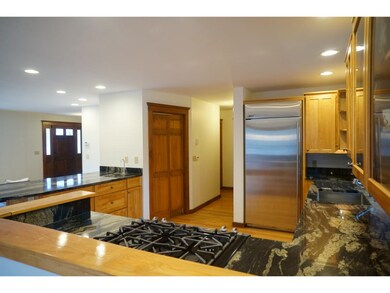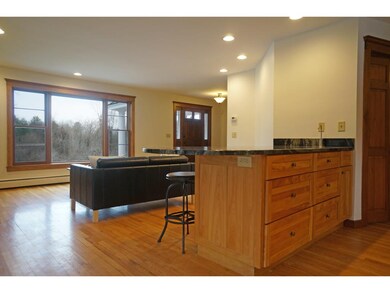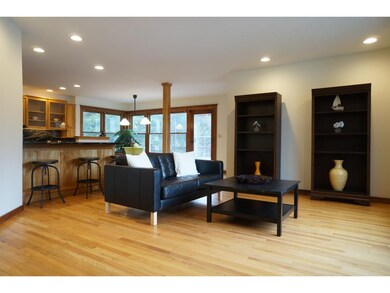
163 Old Stage Ln Shelburne, VT 05482
Highlights
- Reverse Osmosis System
- 2.61 Acre Lot
- Wood Burning Stove
- Shelburne Community School Rated A-
- Deck
- Secluded Lot
About This Home
As of July 2020Amazing large home on private 2.6 acre lot. This Gracious 4 bedroom Colonial has been almost fully remodeled over the last 5 yrs. Chefâs kitchen with custom granite countertops, SS appliances & walk-in pantry. Hardwood floors throughout. Spacious living room featuring cozy wood stove w/ custom soapstone mantel. First floor office & new mudroom with custom built-ins. Spacious Master suite with vaulted ceiling & changing room. New covered porches, windows & roof in 2015. Beautifully landscaped park-like setting w/ peaceful pond, gardens, fruit trees, above ground pool & brook. Lots room for playing and space to add a barn or second garage. Just off the bike path and minutes to wooded walking trails, snow-shoeing, cross country trails and Kwiniaska golf course! Centrally located just minutes from Shelburne Village for dining & shopping and Just 15 min. commute to downtown Burlington, UVM Medical & Airport. Priced $20K below Fall 2015 appraisal!
Last Agent to Sell the Property
Nancy Jenkins Real Estate License #081.0002472 Listed on: 01/29/2016
Home Details
Home Type
- Single Family
Year Built
- 1984
Lot Details
- 2.61 Acre Lot
- Secluded Lot
- Lot Sloped Up
Parking
- 1 Car Attached Garage
- Stone Driveway
Home Design
- Concrete Foundation
- Wood Frame Construction
- Architectural Shingle Roof
- Clap Board Siding
Interior Spaces
- 3-Story Property
- Central Vacuum
- Bar
- Woodwork
- Vaulted Ceiling
- Skylights
- Wood Burning Stove
- Open Floorplan
- Dining Area
Kitchen
- Walk-In Pantry
- Gas Range
- Dishwasher
- Kitchen Island
- Disposal
- Reverse Osmosis System
Flooring
- Wood
- Slate Flooring
- Ceramic Tile
Bedrooms and Bathrooms
- 4 Bedrooms
- Bathroom on Main Level
Laundry
- Laundry on upper level
- Washer and Dryer Hookup
Partially Finished Basement
- Walk-Out Basement
- Basement Fills Entire Space Under The House
- Connecting Stairway
- Basement Storage
Home Security
- Home Security System
- Carbon Monoxide Detectors
- Fire and Smoke Detector
Outdoor Features
- Pond
- Deck
- Covered patio or porch
Utilities
- Zoned Heating and Cooling
- Baseboard Heating
- Hot Water Heating System
- Heating System Uses Oil
- Generator Hookup
- Drilled Well
- Electric Water Heater
- Water Purifier
- Septic Tank
Community Details
- Hiking Trails
Ownership History
Purchase Details
Purchase Details
Purchase Details
Home Financials for this Owner
Home Financials are based on the most recent Mortgage that was taken out on this home.Purchase Details
Home Financials for this Owner
Home Financials are based on the most recent Mortgage that was taken out on this home.Purchase Details
Similar Homes in the area
Home Values in the Area
Average Home Value in this Area
Purchase History
| Date | Type | Sale Price | Title Company |
|---|---|---|---|
| Interfamily Deed Transfer | -- | -- | |
| Interfamily Deed Transfer | -- | -- | |
| Interfamily Deed Transfer | -- | -- | |
| Deed | $850,000 | -- | |
| Deed | $850,000 | -- | |
| Deed | $850,000 | -- | |
| Deed | $670,000 | -- | |
| Deed | $670,000 | -- | |
| Grant Deed | $590,500 | -- |
Property History
| Date | Event | Price | Change | Sq Ft Price |
|---|---|---|---|---|
| 07/02/2020 07/02/20 | Sold | $850,000 | -13.7% | $216 / Sq Ft |
| 05/12/2020 05/12/20 | Pending | -- | -- | -- |
| 02/10/2020 02/10/20 | For Sale | $985,000 | +47.0% | $250 / Sq Ft |
| 07/22/2016 07/22/16 | Sold | $670,000 | -6.3% | $170 / Sq Ft |
| 06/13/2016 06/13/16 | Pending | -- | -- | -- |
| 01/29/2016 01/29/16 | For Sale | $715,000 | -- | $181 / Sq Ft |
Tax History Compared to Growth
Tax History
| Year | Tax Paid | Tax Assessment Tax Assessment Total Assessment is a certain percentage of the fair market value that is determined by local assessors to be the total taxable value of land and additions on the property. | Land | Improvement |
|---|---|---|---|---|
| 2024 | -- | $567,600 | $255,900 | $311,700 |
| 2023 | -- | $567,600 | $255,900 | $311,700 |
| 2022 | $11,667 | $567,300 | $255,900 | $311,400 |
| 2021 | $11,692 | $567,300 | $255,900 | $311,400 |
| 2020 | $12,412 | $567,300 | $255,900 | $311,400 |
| 2019 | $11,151 | $567,300 | $255,900 | $311,400 |
| 2018 | $11,033 | $567,300 | $255,900 | $311,400 |
| 2017 | $11,753 | $563,700 | $255,900 | $307,800 |
| 2016 | $10,845 | $567,300 | $255,900 | $311,400 |
Agents Affiliated with this Home
-

Seller's Agent in 2020
Mary Palmer
Four Seasons Sotheby's Int'l Realty
(802) 238-3325
38 in this area
166 Total Sales
-

Buyer's Agent in 2020
Brian M. Boardman
Coldwell Banker Hickok and Boardman
(802) 846-9510
51 in this area
348 Total Sales
-

Seller's Agent in 2016
Nancy Jenkins
Nancy Jenkins Real Estate
(802) 578-2613
3 in this area
109 Total Sales
-

Seller Co-Listing Agent in 2016
Alison Barges
Nancy Jenkins Real Estate
(802) 598-6236
1 Total Sale
-
N
Buyer's Agent in 2016
Nate Malley
KW Vermont
(802) 488-3496
1 Total Sale
Map
Source: PrimeMLS
MLS Number: 4469030
APN: (183) 358-0163
- 103 Elmore St
- 45 Elmore St Unit T-04
- 92 Elmore St
- 342 Acorn Ln
- 364 Acorn Ln
- 844 Beaver Creek Rd
- 6 Luke Ln
- 702 Beaver Creek Rd
- 5166 Shelburne Rd
- 533 Bay Rd
- 171 Yacht Haven Dr
- 925 Falls Rd Unit 4
- 925 Falls Rd Unit 3
- 925 Falls Rd Unit 2
- 925 Falls Rd Unit 1
- 897 Falls Rd
- 868 Falls Rd
- 4036 Spear St
- 104 Marsett Rd
- 119 Davis Ave
