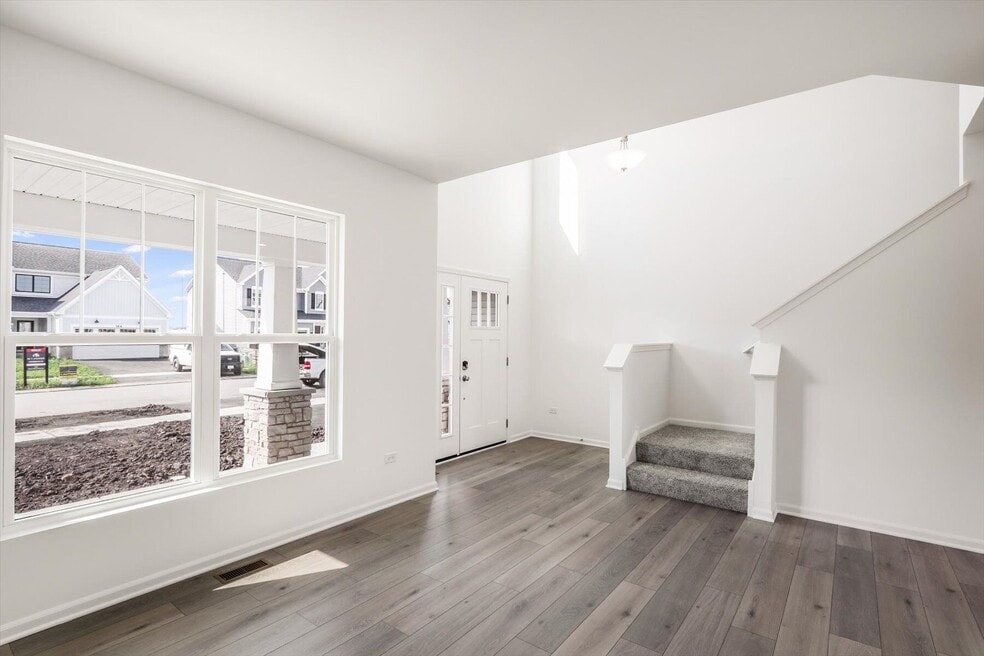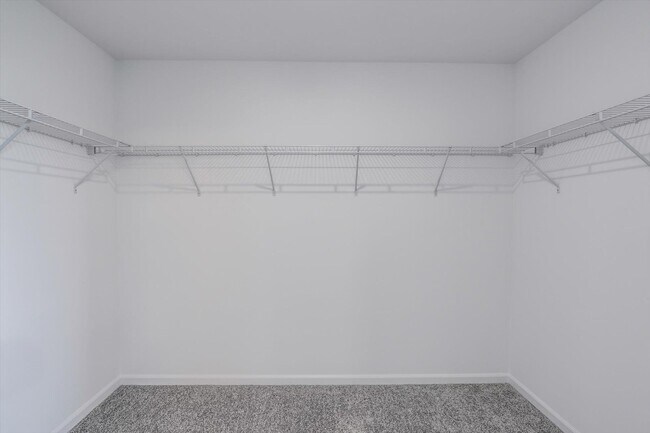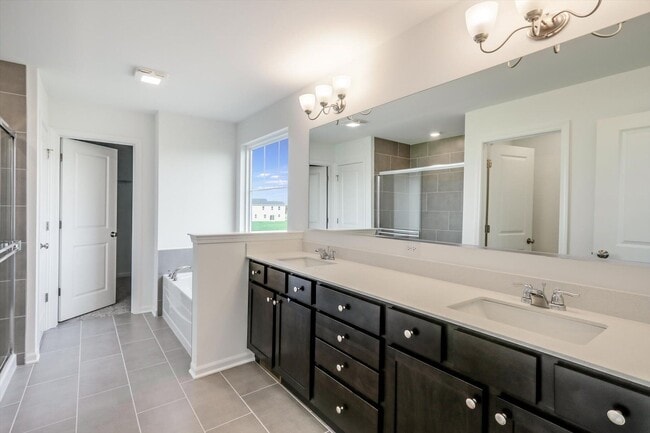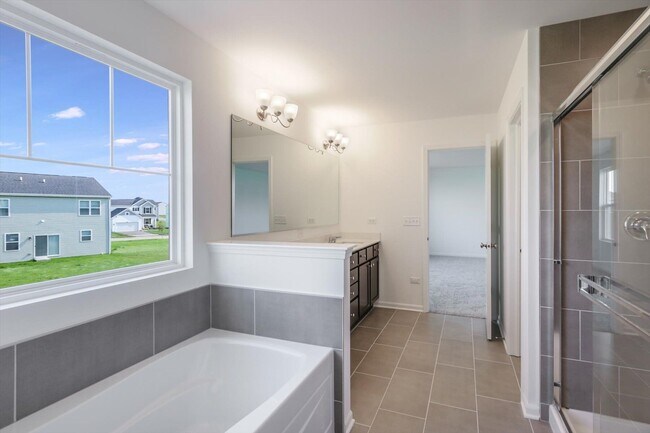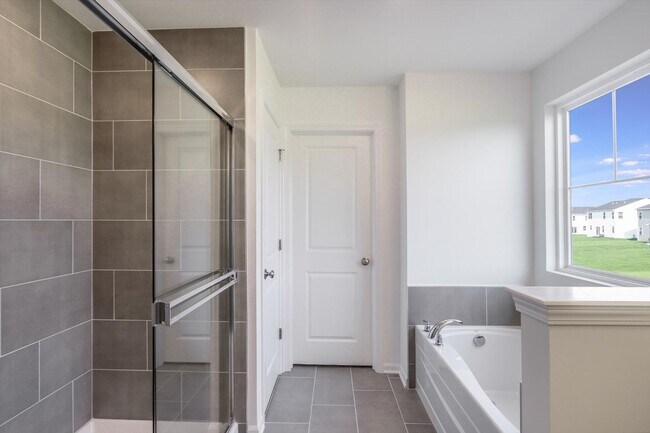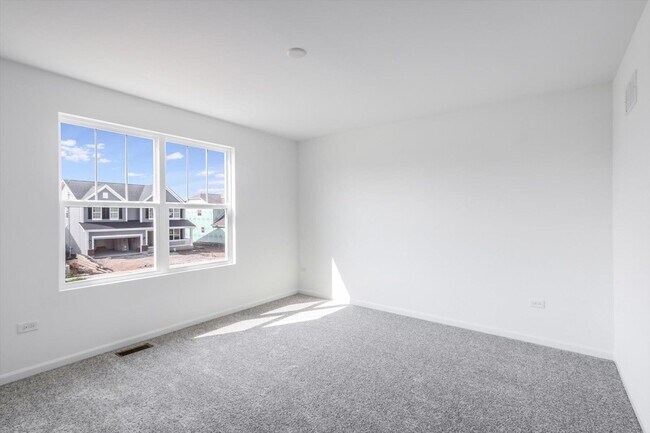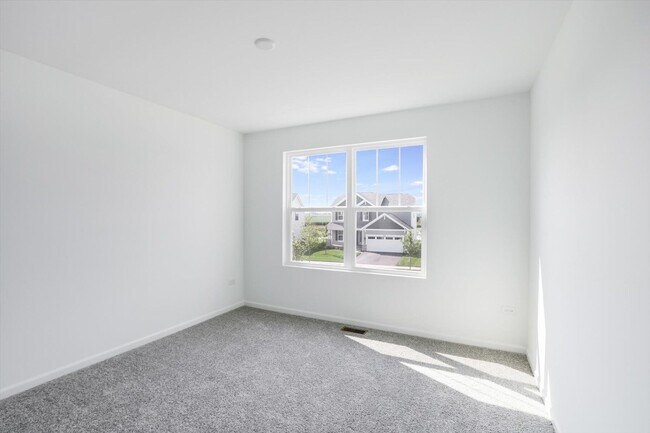
Estimated payment $3,122/month
Highlights
- New Construction
- Pond in Community
- Trails
- Oswego High School Rated A-
- Park
About This Home
Welcome to 163 Piper Glen Avenue, a beautifully designed 2-story home that perfectly blends modern elegance with everyday comfort. Nestled in a desirable Oswego neighborhood, this brand-new construction home offers 2,484 square feet of thoughtfully designed living space. Step inside to an inviting open-concept layout that’s perfect for both relaxing and entertaining. The heart of the home is the chef-inspired kitchen, featuring a center island, GE® stainless steel appliances, and sleek finishes that make cooking a delight. Whether you're preparing a casual meal or hosting a gathering, this space is both stylish and functional. Upstairs, you’ll find four spacious bedrooms, each offering a cozy retreat at the end of the day. The owner's suite is a true sanctuary, complete with a luxurious en-suite bathroom and generous closet space. Three additional bedrooms and a beautifully designed full bathroom provide ample space for family, guests, or a home office setup. This home also features a 2-car garage, ensuring plenty of parking and storage space. Outside, the backyard offers the perfect setting for relaxation, gardening, or outdoor entertaining. Located in a prime Oswego location, 163 Piper Glen Avenue is just minutes from shops, restaurants, schools, and parks, providing the perfect mix of convenience and tranquility. Don't miss your chance to own this stunning new home! Schedule an appointment today... MLS# 12493277
Home Details
Home Type
- Single Family
Parking
- 2 Car Garage
Home Design
- New Construction
Interior Spaces
- 2-Story Property
Bedrooms and Bathrooms
- 4 Bedrooms
Community Details
Overview
- Pond in Community
Recreation
- Park
- Trails
Map
Other Move In Ready Homes in Piper Glen - Classic Series
About the Builder
- Piper Glen - Smart Series
- Southbury
- 730 Alberta Ave
- 739 Alberta Ave
- Piper Glen - Somerset
- Piper Glen - Classic Series
- 322 Monica Ln
- 2425 Wolf’s Crossing Rd
- 123 Orchard Rd
- 3 Orchard Rd
- 2 Orchard Rd
- 80 Stonehill Rd
- 94 Templeton Dr
- 001 Woolley Rd
- Hummel Trails
- 170 Chicago Rd
- 2255 Riesling Rd
- 2261 Riesling Rd
- 2489 Semillon St
- 6115 Rt 34
