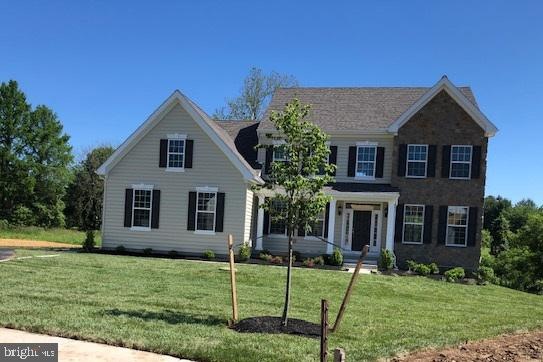
163 Salem Way West Grove, PA 19390
Estimated Value: $657,000 - $701,821
Highlights
- New Construction
- Colonial Architecture
- 1 Fireplace
- Fred S Engle Middle School Rated A-
- Wood Flooring
- Den
About This Home
As of June 2020The Bristol Country on Homesite #6 with 4 Bedrooms, 2.5 Bathrooms, Study, full Basement and 2.5 car Garage.
Last Agent to Sell the Property
RE/MAX Associates-Hockessin License #RS308786 Listed on: 03/11/2020

Last Buyer's Agent
Non Member Member
Metropolitan Regional Information Systems, Inc.
Home Details
Home Type
- Single Family
Est. Annual Taxes
- $9,953
Year Built
- Built in 2020 | New Construction
Parking
- 2 Car Direct Access Garage
- Side Facing Garage
- Driveway
Home Design
- Colonial Architecture
- Poured Concrete
- Architectural Shingle Roof
- Stone Siding
- Vinyl Siding
- Concrete Perimeter Foundation
Interior Spaces
- 2,800 Sq Ft Home
- Property has 2 Levels
- Ceiling height of 9 feet or more
- 1 Fireplace
- Family Room
- Living Room
- Breakfast Room
- Dining Room
- Den
- Walk-Out Basement
- Laundry on upper level
Kitchen
- Built-In Range
- Microwave
- Dishwasher
Flooring
- Wood
- Carpet
- Ceramic Tile
- Vinyl
Bedrooms and Bathrooms
- 4 Bedrooms
- En-Suite Primary Bedroom
Eco-Friendly Details
- Energy-Efficient Windows
Schools
- Penn London Elementary School
- Avon Grove Middle School
- Avon Grove High School
Utilities
- Forced Air Heating and Cooling System
- Cooling System Utilizes Natural Gas
- 200+ Amp Service
- Electric Water Heater
- Cable TV Available
Community Details
- Property has a Home Owners Association
- Built by Wilkinson Homes, LLC
- Rose Hollow Subdivision, Bristol Floorplan
Listing and Financial Details
- Assessor Parcel Number 59-8-160 2F
Ownership History
Purchase Details
Home Financials for this Owner
Home Financials are based on the most recent Mortgage that was taken out on this home.Purchase Details
Home Financials for this Owner
Home Financials are based on the most recent Mortgage that was taken out on this home.Similar Homes in West Grove, PA
Home Values in the Area
Average Home Value in this Area
Purchase History
| Date | Buyer | Sale Price | Title Company |
|---|---|---|---|
| Forbes Mark | -- | First Platinum Abstract Llc | |
| Forbes Mark | $527,995 | Global Title Inc |
Mortgage History
| Date | Status | Borrower | Loan Amount |
|---|---|---|---|
| Open | Forbes Mark | $405,000 | |
| Closed | Forbes Mark | $422,396 |
Property History
| Date | Event | Price | Change | Sq Ft Price |
|---|---|---|---|---|
| 06/18/2020 06/18/20 | Sold | $527,995 | 0.0% | $189 / Sq Ft |
| 03/11/2020 03/11/20 | For Sale | $527,850 | -- | $189 / Sq Ft |
| 03/08/2020 03/08/20 | Pending | -- | -- | -- |
Tax History Compared to Growth
Tax History
| Year | Tax Paid | Tax Assessment Tax Assessment Total Assessment is a certain percentage of the fair market value that is determined by local assessors to be the total taxable value of land and additions on the property. | Land | Improvement |
|---|---|---|---|---|
| 2024 | $9,953 | $244,240 | $43,060 | $201,180 |
| 2023 | $9,745 | $244,240 | $43,060 | $201,180 |
| 2022 | $9,217 | $234,410 | $43,060 | $191,350 |
| 2021 | $8,936 | $232,040 | $43,060 | $188,980 |
| 2020 | $1,262 | $33,890 | $33,890 | $0 |
| 2019 | $1,231 | $33,890 | $33,890 | $0 |
| 2018 | $1,199 | $33,890 | $33,890 | $0 |
Agents Affiliated with this Home
-
Andy Mulrine

Seller's Agent in 2020
Andy Mulrine
RE/MAX
(302) 547-7139
232 Total Sales
-
N
Buyer's Agent in 2020
Non Member Member
Metropolitan Regional Information Systems
Map
Source: Bright MLS
MLS Number: PACT502124
- 225 State Rd
- 12 Meadow Woods Ln
- 723 Elphin Rd
- 30 Inniscrone Dr
- 125 Maloney Terrace
- 607 Martin Dr
- 17 Nottingham Dr
- 103 Dylan Cir
- 38 Angelica Dr
- 301 Whitestone Rd
- 12 Rushford Place
- 6 Letchworth Ln
- 228 Schoolhouse Rd
- 131 Marthas Way
- 400 N Guernsey Rd
- 4 Sullivan Chase Dr
- 1935 Garden Station Rd
- 183 Ellicott Rd
- 179 Ellicott Rd
- 65 Kent Farm Ln
