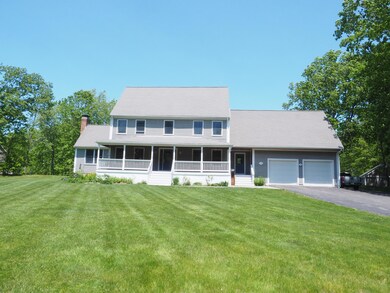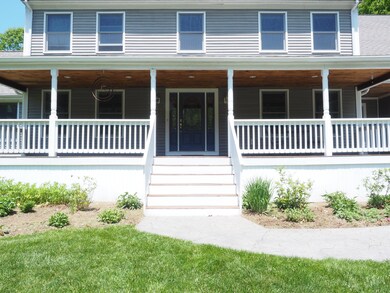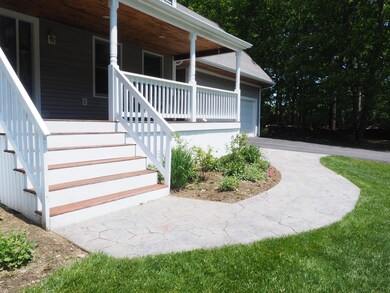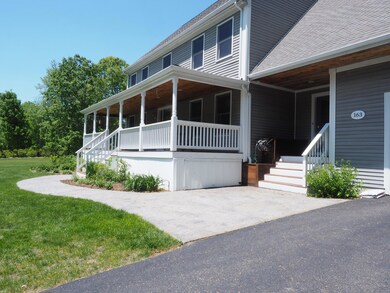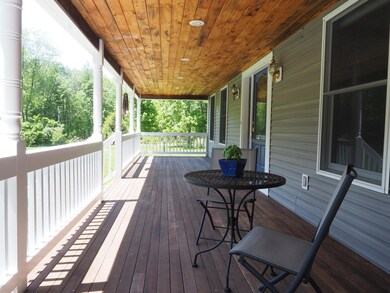
Estimated Value: $915,000 - $1,222,578
Highlights
- Country Club
- 5.88 Acre Lot
- Deck
- Scenic Views
- Colonial Architecture
- Property is near public transit
About This Home
As of September 2019Come and visit this gorgeous colonial-style home with four bedrooms and two and a half bathrooms. The beautiful eat-in kitchen with a large island, granite counter tops, butcher block counter,ample cabinet space and upscale appliances is perfect for entertaining. In the living room, hardwood floors, a cozy wood-burning fireplace and vaulted ceiling contribute to a comfortable, inviting living space. Natural light pours in throughout the house, and radiant heat in most of the first floor and master suite provides even warmth. The bedrooms have plenty of space and are equipped with walk-in closets. This wonderful home also has a central vacuum system and a fully finished attic. Store all your outdoor equipment or 2 cars in the extra large Barn while you enjoy natural outdoors on almost 6 acres of beautiful land. Multi-Tiered deck, patio, and farmer's porch. Located just minutes from the revitalized downtown Dover and all it restaurants and shops This home has it all and is a must see.
Last Listed By
Diane Wyman
Keller Williams Coastal and Lakes & Mountains Realty Listed on: 06/12/2019

Home Details
Home Type
- Single Family
Est. Annual Taxes
- $13,292
Year Built
- Built in 2000
Lot Details
- 5.88 Acre Lot
- Landscaped
- Interior Lot
- Level Lot
- Open Lot
- Wooded Lot
- Property is zoned R-40
Parking
- 4 Car Direct Access Garage
- Heated Garage
- Common or Shared Parking
- Automatic Garage Door Opener
- Garage Door Opener
- Shared Driveway
Property Views
- Scenic Vista
- Woods
Home Design
- Colonial Architecture
- Concrete Foundation
- Wood Frame Construction
- Shingle Roof
- Fiberglass Roof
- Vinyl Siding
- Radon Mitigation System
- Concrete Perimeter Foundation
Interior Spaces
- 3,689 Sq Ft Home
- Central Vacuum
- Vaulted Ceiling
- 1 Fireplace
- Double Pane Windows
- Mud Room
- Living Room
- Dining Room
- Home Office
- Attic
Kitchen
- Breakfast Area or Nook
- Built-In Oven
- Gas Range
- Microwave
- Dishwasher
- ENERGY STAR Qualified Appliances
- Kitchen Island
- Granite Countertops
- Butcher Block Countertops
- Disposal
Flooring
- Wood
- Carpet
- Tile
Bedrooms and Bathrooms
- 4 Bedrooms
- Primary bedroom located on second floor
- En-Suite Primary Bedroom
- Walk-In Closet
- Bathtub
- Shower Only
Laundry
- Laundry on main level
- Washer and Dryer Hookup
Unfinished Basement
- Basement Fills Entire Space Under The House
- Interior Basement Entry
Home Security
- Home Security System
- Storm Windows
- Storm Doors
Outdoor Features
- Deck
- Patio
- Outbuilding
- Porch
Location
- Property is near public transit
- Property is near shops
- Property is near a golf course
Farming
- Pasture
Utilities
- Air Conditioning
- Multiple cooling system units
- Heating System Uses Oil
- Radiant Heating System
- Baseboard Heating
- Hot Water Heating System
- Generator Hookup
- Electric Water Heater
- Septic System
- Internet Available
Listing and Financial Details
- Tax Lot B-0
- Assessor Parcel Number E0048-B00000
Community Details
Overview
- No Home Owners Association
- The community has rules related to deed restrictions
Amenities
- Community Storage Space
Recreation
- Country Club
Ownership History
Purchase Details
Home Financials for this Owner
Home Financials are based on the most recent Mortgage that was taken out on this home.Purchase Details
Purchase Details
Purchase Details
Home Financials for this Owner
Home Financials are based on the most recent Mortgage that was taken out on this home.Similar Homes in Dover, NH
Home Values in the Area
Average Home Value in this Area
Purchase History
| Date | Buyer | Sale Price | Title Company |
|---|---|---|---|
| Devoy David D | $535,000 | -- | |
| Devoy David D | $535,000 | -- | |
| Rebekah L Greasson Ret | $422,000 | -- | |
| Greason Jeffrey R | $10,000 | -- | |
| Greason Jeffrey R | $10,000 | -- | |
| Greason Jeffrey R | $419,900 | -- | |
| Greason Jeffrey R | $419,900 | -- |
Mortgage History
| Date | Status | Borrower | Loan Amount |
|---|---|---|---|
| Open | Devoy David D | $539,542 | |
| Closed | Devoy David D | $526,830 | |
| Previous Owner | Allen Gary | $200,000 | |
| Closed | Allen Gary | $0 |
Property History
| Date | Event | Price | Change | Sq Ft Price |
|---|---|---|---|---|
| 09/27/2019 09/27/19 | Sold | $535,000 | -5.3% | $145 / Sq Ft |
| 09/06/2019 09/06/19 | Pending | -- | -- | -- |
| 06/12/2019 06/12/19 | For Sale | $565,000 | +34.6% | $153 / Sq Ft |
| 05/17/2013 05/17/13 | Sold | $419,900 | 0.0% | $128 / Sq Ft |
| 04/06/2013 04/06/13 | Pending | -- | -- | -- |
| 03/22/2013 03/22/13 | For Sale | $419,900 | -- | $128 / Sq Ft |
Tax History Compared to Growth
Tax History
| Year | Tax Paid | Tax Assessment Tax Assessment Total Assessment is a certain percentage of the fair market value that is determined by local assessors to be the total taxable value of land and additions on the property. | Land | Improvement |
|---|---|---|---|---|
| 2024 | $17,739 | $976,300 | $247,600 | $728,700 |
| 2023 | $16,366 | $875,200 | $227,200 | $648,000 |
| 2022 | $15,844 | $798,600 | $213,700 | $584,900 |
| 2021 | $15,244 | $702,500 | $187,100 | $515,400 |
| 2020 | $14,425 | $580,500 | $166,500 | $414,000 |
| 2019 | $14,235 | $565,100 | $159,500 | $405,600 |
| 2018 | $13,447 | $539,600 | $138,900 | $400,700 |
| 2017 | $13,292 | $513,800 | $124,900 | $388,900 |
| 2016 | $12,309 | $468,200 | $104,300 | $363,900 |
| 2015 | $12,222 | $459,300 | $104,300 | $355,000 |
| 2014 | $12,118 | $465,900 | $110,900 | $355,000 |
| 2011 | $9,978 | $397,200 | $95,300 | $301,900 |
Agents Affiliated with this Home
-

Seller's Agent in 2019
Diane Wyman
Keller Williams Coastal and Lakes & Mountains Realty
(207) 752-3236
-
C
Buyer's Agent in 2019
Catherine Youngs
Carlson GMAC Real Estate
-
Christina Laroche

Seller's Agent in 2013
Christina Laroche
KW Coastal and Lakes & Mountains Realty
(603) 833-6476
10 in this area
110 Total Sales
Map
Source: Maine Listings
MLS Number: 1419280
APN: DOVR-000048-B000000-E000000
- 284 Tolend Rd
- 121 Emerald Ln
- 19 Westwood Cir
- 80 Glenwood Ave
- 42 Taylor Rd
- 25 County Farm Rd
- 8 Wedgewood Rd
- Lot 9 Emerson Ridge Unit 9
- Lot 4 Emerson Ridge Unit 4
- 0 Tolend Rd
- 27 Glenwood Ave
- 150 Boxwood Ln
- 512 Sixth St
- 204 Silver St
- 2 Trestle Way
- 20 Belknap St Unit 24
- 108 Boxwood Ln
- 0 Hemlock Rd
- 11 Footbridge Ln
- 149 Mount Vernon St
- 163 Tolend Rd
- 169 Tolend Rd
- 173 Tolend Rd
- 157 Tolend Rd
- 149 Tolend Rd
- 147 Tolend Rd
- 181 Tolend Rd
- 141 Tolend Rd
- 21 Upper Factory Rd
- 31 Upper Factory Rd
- 160 Tolend Rd
- 185 Tolend Rd
- 137 Tolend Rd
- 135 Tolend Rd
- 129 Tolend Rd
- 39 Upper Factory Rd
- 15 Upper Factory Rd
- 148 Tolend Rd
- 144 Tolend Rd
- 48 Upper Factory Rd

