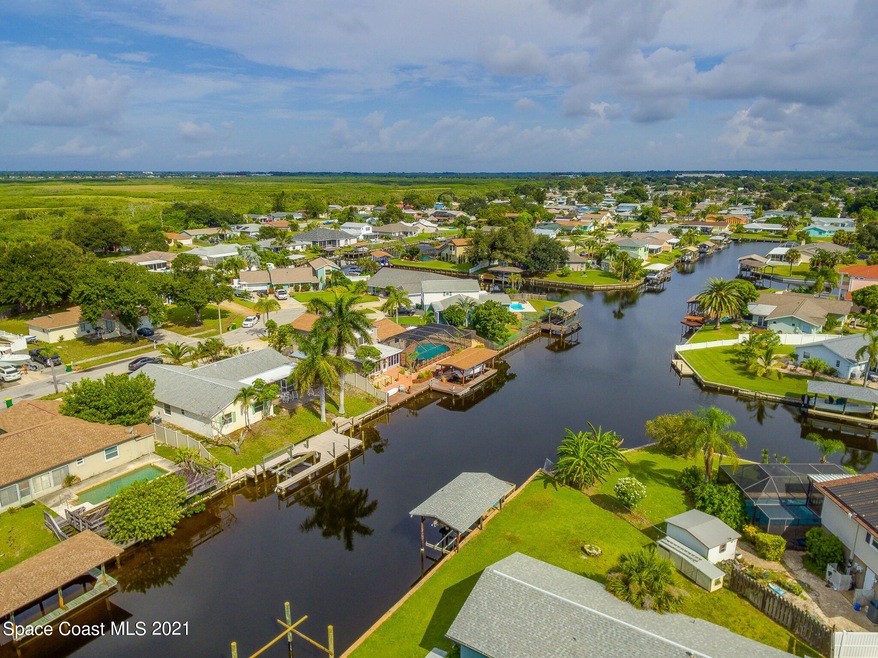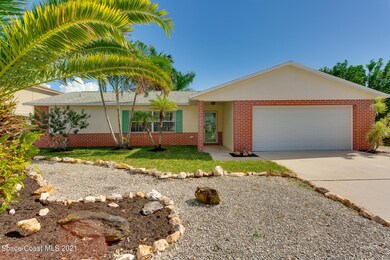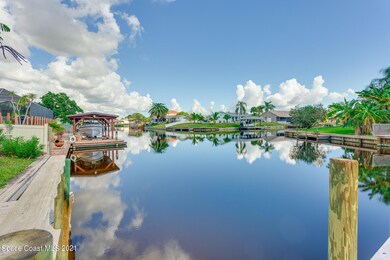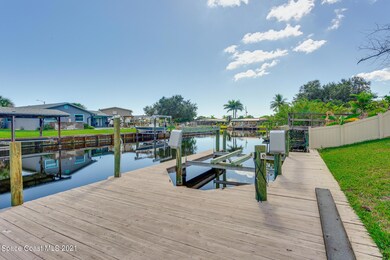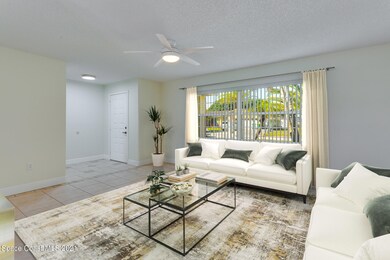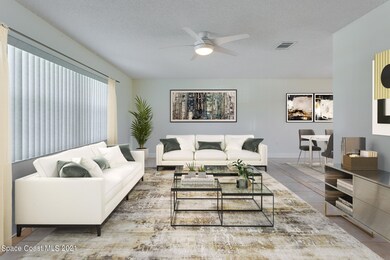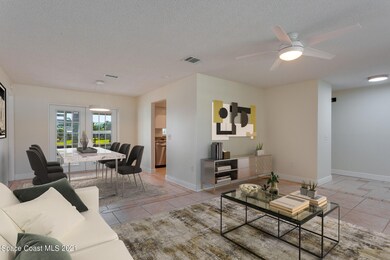
1630 Amberjack Ct Merritt Island, FL 32952
Estimated Value: $522,000 - $612,000
Highlights
- Boat Dock
- Boat Lift
- Canal View
- Home fronts a seawall
- Open Floorplan
- Deck
About This Home
As of December 2021This wonderful well-kept canal home features a three bedroom, two bath split plan. This home offers tiles floors, remodeled bathrooms and new kitchen. There is a beautiful family room with oversized windows overlooking canal. Additional Formal living and dining areas. The home also has three sets of French doors graciously leading to the screened-in lanai overlooking canal and dock. Master bedroom with walk in closet. The fenced yard. This is a must see! Recent improvements: freshly painted interior, remodeled bathrooms, new kitchen cabinets/countertops/appliances, new garage door, new lighting. AC 2017. Vinyl Fence and Screened Lanai.
Last Agent to Sell the Property
Holly Dandridge Madden
EXP Realty, LLC Listed on: 11/04/2021
Home Details
Home Type
- Single Family
Est. Annual Taxes
- $4,349
Year Built
- Built in 1980
Lot Details
- 8,276 Sq Ft Lot
- Home fronts a seawall
- Home fronts navigable water
- Home fronts a canal
- Cul-De-Sac
- West Facing Home
- Vinyl Fence
Parking
- 2 Car Attached Garage
- Garage Door Opener
Home Design
- Shingle Roof
- Concrete Siding
- Block Exterior
- Asphalt
- Stucco
Interior Spaces
- 1,656 Sq Ft Home
- 1-Story Property
- Open Floorplan
- Ceiling Fan
- Family Room
- Living Room
- Dining Room
- Screened Porch
- Tile Flooring
- Canal Views
Kitchen
- Eat-In Kitchen
- Electric Range
- Microwave
- Dishwasher
- Disposal
Bedrooms and Bathrooms
- 3 Bedrooms
- Split Bedroom Floorplan
- Walk-In Closet
- 2 Full Bathrooms
- Bathtub and Shower Combination in Primary Bathroom
Laundry
- Laundry in Garage
- Washer and Gas Dryer Hookup
Outdoor Features
- Boat Lift
- Deck
- Patio
Schools
- Audubon Elementary School
- Jefferson Middle School
- Merritt Island High School
Utilities
- Central Heating and Cooling System
- Electric Water Heater
- Cable TV Available
Listing and Financial Details
- Assessor Parcel Number 24-37-19-30-00000.0-0031.00
Community Details
Overview
- No Home Owners Association
- Surfside Estates Unit 7 Association
- Surfside Estates Unit 7 Subdivision
Recreation
- Boat Dock
Similar Homes in Merritt Island, FL
Home Values in the Area
Average Home Value in this Area
Property History
| Date | Event | Price | Change | Sq Ft Price |
|---|---|---|---|---|
| 12/10/2021 12/10/21 | Sold | $505,000 | -1.9% | $305 / Sq Ft |
| 11/13/2021 11/13/21 | Pending | -- | -- | -- |
| 11/04/2021 11/04/21 | For Sale | $515,000 | -- | $311 / Sq Ft |
Tax History Compared to Growth
Agents Affiliated with this Home
-
H
Seller's Agent in 2021
Holly Dandridge Madden
EXP Realty, LLC
-
Elaine Sandler

Buyer's Agent in 2021
Elaine Sandler
RE/MAX
(321) 720-7428
2 in this area
26 Total Sales
Map
Source: Space Coast MLS (Space Coast Association of REALTORS®)
MLS Number: 919870
APN: 24-37-19-30-00000.0-0031.00
- 2145 Porpoise St
- 1505 W Central Ave
- 0000 Riviera Dr
- 0000 W Riviera Dr
- 1770 Porpoise St
- 2030 Porpoise St
- 1850 N Banana River Dr
- 1500 Dorsal St
- 1310 Holt Dr
- 1695 Rochelle Pkwy
- 1670 S Harbor Dr
- 1730 E Central Ave
- 1740 Wavecrest St
- 1295 Girard Blvd
- 1345 Mackeral Ave
- 1380 Fiddler Ave
- 1777 Wavecrest St
- 1755 Rochelle Pkwy
- 1700 Neptune Dr
- 2120 Capeview St
- 1630 Amberjack Ct
- 1640 Amberjack Ct
- 1620 Amberjack Ct
- 1610 Amberjack Ct
- 1625 Amberjack Ct
- 1635 Amberjack Ct
- 1650 Amberjack Ct
- 1480 Monte Carlo Ct
- 1645 Amberjack Ct
- 1490 Monte Carlo Ct
- 1660 Amberjack Ct
- 1600 Amberjack Ct
- 2245 Porpoise St
- 1485 Monte Carlo Ct
- 1655 Amberjack Ct
- 1485 Bella Casa Ct
- 2240 Porpoise St
- 1480 Bella Casa Ct
- 2195 Porpoise St
- 1440 W Central Ave
