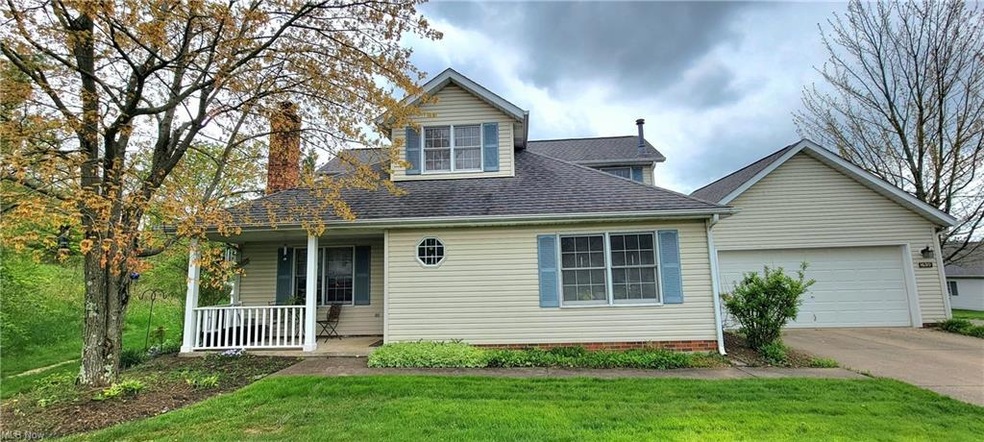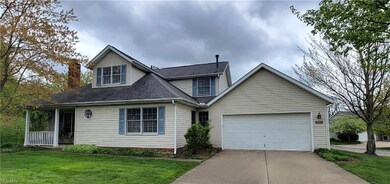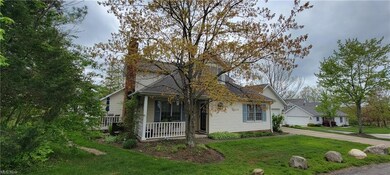
1630 Chapman Way Unit 147 Broadview Heights, OH 44147
Highlights
- Health Club
- View of Trees or Woods
- 1 Fireplace
- North Royalton Middle School Rated A
- Cape Cod Architecture
- Community Pool
About This Home
As of June 2023Welcome to this charming Macintosh Farms 3 bedroom, 2-1/2 bath condo with a front porch on the Chapman Way cul-de-sac & adjacent hiking trail and very short walk to the pool,tennis courts and community center.
The kitchen has been completely remodeled with concrete counter-tops, additional storage space, breakfast bar, brand new appliances and eat-in kitchen. Walk out of the family room onto a newer trex deck with a wooded private view for the upcoming summer nights. You will conveniently find an additional half bath on the first floor for your guests. The primary bedroom with en-suite bathroom is on the main floor with 2 additional spacious bedrooms upstairs and another full bathroom. The 2 car attached garage has cabinets for storage and pull down stairs to the attic for all of your holiday decorations and other items.
Last Agent to Sell the Property
RE/MAX Above & Beyond License #2016001502 Listed on: 05/08/2023

Property Details
Home Type
- Condominium
Est. Annual Taxes
- $4,279
Year Built
- Built in 1989
Lot Details
- Cul-De-Sac
- North Facing Home
HOA Fees
- $45 Monthly HOA Fees
Parking
- 2 Car Direct Access Garage
Home Design
- Cape Cod Architecture
- Asphalt Roof
- Vinyl Construction Material
Interior Spaces
- 1,759 Sq Ft Home
- 2-Story Property
- 1 Fireplace
- Views of Woods
Kitchen
- Cooktop
- Microwave
- Dishwasher
- Disposal
Bedrooms and Bathrooms
- 3 Bedrooms | 1 Main Level Bedroom
Laundry
- Laundry in unit
- Dryer
- Washer
Home Security
Outdoor Features
- Patio
- Porch
Utilities
- Forced Air Heating and Cooling System
- Heating System Uses Gas
Listing and Financial Details
- Assessor Parcel Number 585-16-968C
Community Details
Overview
- $217 Annual Maintenance Fee
- Maintenance fee includes Association Insurance, Exterior Building, Landscaping, Recreation, Snow Removal, Trash Removal
- Association fees include insurance, landscaping, property management, recreation
- Macintosh Farms Condo 1 Ph #16 Community
Recreation
- Health Club
- Tennis Courts
- Community Pool
Pet Policy
- Pets Allowed
Additional Features
- Common Area
- Fire and Smoke Detector
Ownership History
Purchase Details
Home Financials for this Owner
Home Financials are based on the most recent Mortgage that was taken out on this home.Purchase Details
Home Financials for this Owner
Home Financials are based on the most recent Mortgage that was taken out on this home.Purchase Details
Purchase Details
Similar Home in Broadview Heights, OH
Home Values in the Area
Average Home Value in this Area
Purchase History
| Date | Type | Sale Price | Title Company |
|---|---|---|---|
| Warranty Deed | $153,500 | America Land | |
| Warranty Deed | $165,500 | Continental Title Agency | |
| Interfamily Deed Transfer | -- | -- | |
| Deed | -- | -- |
Mortgage History
| Date | Status | Loan Amount | Loan Type |
|---|---|---|---|
| Previous Owner | $98,000 | Construction | |
| Previous Owner | $144,922 | New Conventional | |
| Previous Owner | $74,171 | New Conventional | |
| Previous Owner | $87,000 | Unknown | |
| Previous Owner | $15,000 | Credit Line Revolving | |
| Previous Owner | $40,000 | Credit Line Revolving |
Property History
| Date | Event | Price | Change | Sq Ft Price |
|---|---|---|---|---|
| 06/30/2023 06/30/23 | Sold | $315,000 | +1.6% | $179 / Sq Ft |
| 05/09/2023 05/09/23 | Pending | -- | -- | -- |
| 05/08/2023 05/08/23 | For Sale | $310,000 | +102.0% | $176 / Sq Ft |
| 03/20/2014 03/20/14 | Sold | $153,500 | -8.5% | $87 / Sq Ft |
| 01/29/2014 01/29/14 | Pending | -- | -- | -- |
| 05/24/2013 05/24/13 | For Sale | $167,761 | -- | $95 / Sq Ft |
Tax History Compared to Growth
Tax History
| Year | Tax Paid | Tax Assessment Tax Assessment Total Assessment is a certain percentage of the fair market value that is determined by local assessors to be the total taxable value of land and additions on the property. | Land | Improvement |
|---|---|---|---|---|
| 2024 | $6,184 | $110,250 | $8,750 | $101,500 |
| 2023 | $4,308 | $64,890 | $6,510 | $58,380 |
| 2022 | $4,280 | $64,890 | $6,510 | $58,380 |
| 2021 | $4,345 | $64,890 | $6,510 | $58,380 |
| 2020 | $3,787 | $54,080 | $5,430 | $48,650 |
| 2019 | $3,682 | $154,500 | $15,500 | $139,000 |
| 2018 | $3,719 | $54,080 | $5,430 | $48,650 |
| 2017 | $3,495 | $49,290 | $4,940 | $44,350 |
| 2016 | $3,328 | $49,290 | $4,940 | $44,350 |
| 2015 | $3,187 | $49,290 | $4,940 | $44,350 |
| 2014 | $3,187 | $47,850 | $4,800 | $43,050 |
Agents Affiliated with this Home
-
Tina Nielsen
T
Seller's Agent in 2023
Tina Nielsen
RE/MAX
6 in this area
43 Total Sales
-
Ronda Jedrzejek

Buyer's Agent in 2023
Ronda Jedrzejek
Howard Hanna
(216) 337-9941
2 in this area
153 Total Sales
-
Yvonne Highley

Seller's Agent in 2014
Yvonne Highley
Berkshire Hathaway HomeServices Professional Realty
(440) 822-3222
2 in this area
42 Total Sales
-
M
Buyer's Agent in 2014
Mollie Neale
Deleted Agent
Map
Source: MLS Now
MLS Number: 4457148
APN: 585-16-968C
- 1225 Cloverberry Ct
- 100 Hartford Ct
- 97 Heartland Cir
- 283 Prestwick Dr
- 3714 Braemar Dr
- 433 Bordeaux Blvd
- 456 Bordeaux Blvd
- 425 Bordeaux Blvd
- 390 Norwich Dr
- 233 Lexington Cir
- 1435 Durham Dr
- 126 Turnberry Crossing
- 1465 Durham Dr
- 9990 Broadview Rd
- 215 Prestwick Dr
- 271 Preston Ln
- 1741 Hamilton Dr
- 1450 W Edgerton Rd
- 4394 Brookhaven Dr
- 4350 Boston Rd


