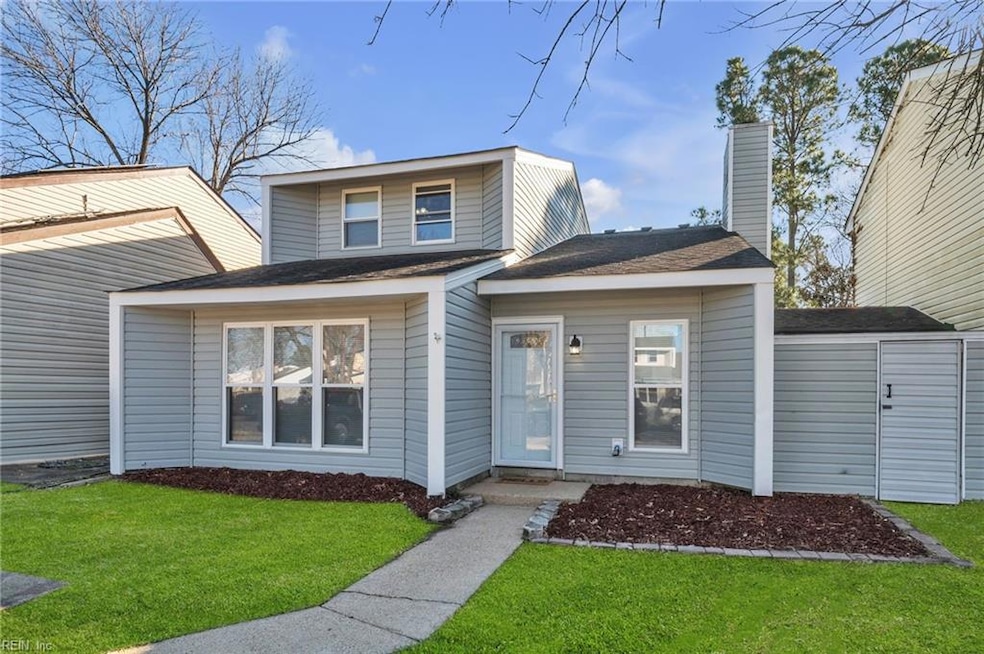
1630 Mill Oak Dr Virginia Beach, VA 23464
Highlights
- Cathedral Ceiling
- Main Floor Primary Bedroom
- 1 Fireplace
- Glenwood Elementary School Rated A
- Attic
- No HOA
About This Home
As of February 2025Discover your perfect home in the desirable Rosemont Forest neighborhood, nestled in the heart of Virginia Beach! This beautifully updated 3 Bed, 2 Bath home blends modern upgrades w/ timeless charm. The house features fresh paint throughout, a new water heater & brand-new flooring, including durable LVP in the dining and family rooms, where a cozy fireplace adds warmth. The kitchen features new tile flooring, stainless steel appliances, new cabinets, and elegant granite countertops. The spacious downstairs primary suite offers privacy & convenience with its attached bathroom. Upstairs, you’ll find two bright and airy bedrooms and an additional full bathroom. The home’s open layout, vaulted ceilings, and abundant natural light create a welcoming and airy atmosphere. Step outside to enjoy the fenced-in backyard, perfect for relaxing, entertaining, or unwinding in your private outdoor space. Located near shopping malls, parks, amphitheater, and military bases. Call to see it today!
Last Agent to Sell the Property
Atlantic Sotheby's International Realty Listed on: 01/02/2025

Property Details
Home Type
- Multi-Family
Est. Annual Taxes
- $2,827
Year Built
- Built in 1981
Lot Details
- 5,227 Sq Ft Lot
- Property is Fully Fenced
- Privacy Fence
- Wood Fence
Home Design
- Property Attached
- Slab Foundation
- Asphalt Shingled Roof
- Vinyl Siding
Interior Spaces
- 1,440 Sq Ft Home
- 2-Story Property
- Cathedral Ceiling
- Ceiling Fan
- 1 Fireplace
- Utility Closet
- Washer and Dryer Hookup
- Attic
Kitchen
- Electric Range
- Microwave
- Dishwasher
Flooring
- Carpet
- Laminate
- Ceramic Tile
Bedrooms and Bathrooms
- 3 Bedrooms
- Primary Bedroom on Main
- En-Suite Primary Bedroom
- 2 Full Bathrooms
Parking
- 3 Car Parking Spaces
- Driveway
Outdoor Features
- Patio
Schools
- Glenwood Elementary School
- Salem Middle School
- Salem High School
Utilities
- Central Air
- Electric Water Heater
Community Details
Overview
- No Home Owners Association
- Rosemont Forest Subdivision
Recreation
- Community Pool
Ownership History
Purchase Details
Home Financials for this Owner
Home Financials are based on the most recent Mortgage that was taken out on this home.Purchase Details
Home Financials for this Owner
Home Financials are based on the most recent Mortgage that was taken out on this home.Purchase Details
Purchase Details
Home Financials for this Owner
Home Financials are based on the most recent Mortgage that was taken out on this home.Purchase Details
Similar Homes in Virginia Beach, VA
Home Values in the Area
Average Home Value in this Area
Purchase History
| Date | Type | Sale Price | Title Company |
|---|---|---|---|
| Bargain Sale Deed | $342,000 | Stewart Title | |
| Bargain Sale Deed | $265,000 | Fidelity National Title | |
| Bargain Sale Deed | $265,000 | Fidelity National Title | |
| Deed | $227,044 | Old Republic Natl Ttl Ins Co | |
| Warranty Deed | $220,000 | None Available | |
| Warranty Deed | $128,001 | -- |
Mortgage History
| Date | Status | Loan Amount | Loan Type |
|---|---|---|---|
| Open | $307,800 | New Conventional | |
| Previous Owner | $224,730 | VA |
Property History
| Date | Event | Price | Change | Sq Ft Price |
|---|---|---|---|---|
| 02/27/2025 02/27/25 | Pending | -- | -- | -- |
| 02/24/2025 02/24/25 | Sold | $342,000 | +0.9% | $238 / Sq Ft |
| 01/02/2025 01/02/25 | For Sale | $339,000 | +27.9% | $235 / Sq Ft |
| 11/18/2024 11/18/24 | Sold | $265,000 | -4.7% | $184 / Sq Ft |
| 10/25/2024 10/25/24 | Pending | -- | -- | -- |
| 10/14/2024 10/14/24 | For Sale | $278,000 | -- | $193 / Sq Ft |
Tax History Compared to Growth
Tax History
| Year | Tax Paid | Tax Assessment Tax Assessment Total Assessment is a certain percentage of the fair market value that is determined by local assessors to be the total taxable value of land and additions on the property. | Land | Improvement |
|---|---|---|---|---|
| 2024 | $2,827 | $291,400 | $106,000 | $185,400 |
| 2023 | $2,763 | $279,100 | $100,000 | $179,100 |
| 2022 | $2,507 | $253,200 | $80,000 | $173,200 |
| 2021 | $2,101 | $212,200 | $70,000 | $142,200 |
| 2020 | $2,207 | $216,900 | $70,000 | $146,900 |
| 2019 | $2,114 | $192,200 | $56,000 | $136,200 |
| 2018 | $1,927 | $192,200 | $56,000 | $136,200 |
| 2017 | $1,954 | $194,900 | $55,000 | $139,900 |
| 2016 | $1,930 | $194,900 | $55,000 | $139,900 |
| 2015 | $1,633 | $164,900 | $55,000 | $109,900 |
| 2014 | -- | $167,400 | $73,200 | $94,200 |
Agents Affiliated with this Home
-
Cara Kurth

Seller's Agent in 2025
Cara Kurth
Atlantic Sotheby's International Realty
(757) 402-6968
112 Total Sales
-
Ashley Rose

Buyer's Agent in 2025
Ashley Rose
Howard Hanna Real Estate Services
(757) 739-0772
137 Total Sales
-
Jonathan Minerick

Seller's Agent in 2024
Jonathan Minerick
homecoin.com
(888) 400-2513
6,485 Total Sales
Map
Source: Real Estate Information Network (REIN)
MLS Number: 10564785
APN: 1465-94-4579
- 1640 Mill Oak Dr
- 1564 Bridle Creek Blvd
- 1761 Gravenhurst Dr
- 1406 Sangaree Cir
- 1344 Hafford Rd
- 1321 Bridle Creek Blvd
- 4952 Rugby Rd
- 1514 Sangaree Cir
- 5201 Settlers Park Dr
- 5213 Settlers Park Dr
- 1503 April Ct
- 5235 Westhaven Crescent
- 1824 Sharbot Cir
- 5250 Settlers Park Dr
- 1408 Callandish Ct
- 1612 Hathern Ct
- 5203 Johnstown Ln
- 1408 Willow Pointe Ct
- 1529 Chilworth Ct
- 1628 Hawks Bill Dr
