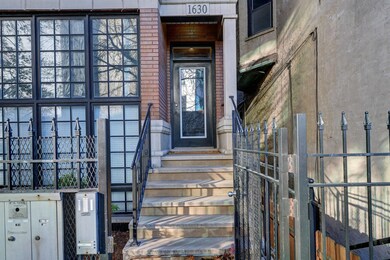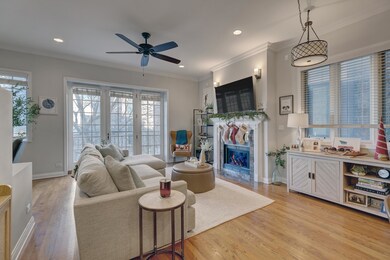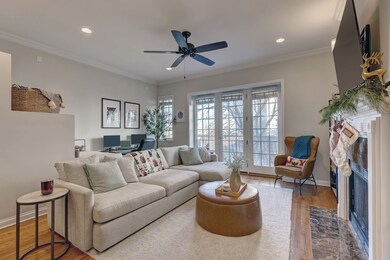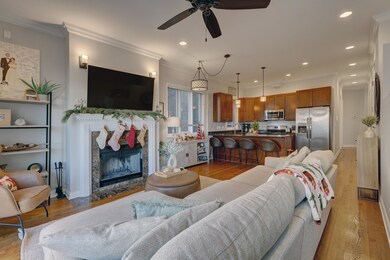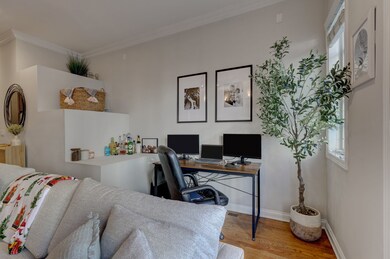
1630 N Bosworth Ave Unit 2 Chicago, IL 60642
West Town NeighborhoodHighlights
- Deck
- Whirlpool Bathtub
- Walk-In Closet
- Wood Flooring
- 1 Car Detached Garage
- 5-minute walk to Walsh (John) Park
About This Home
As of January 2025This spacious condo offers a perfect blend of style and functionality. Features include an open floor plan with a large peninsula island, soaring 10-foot ceilings, and elegant 8-foot solid core doors. The gourmet kitchen boasts a Carrera marble backsplash, & brand new (2024) stainless steel appliances. Thoughtful custom lighting throughout highlights the beauty of the diagonal hardwood floors. The primary bath is a true retreat with a jacuzzi tub, separate shower with body sprays, and high-end finishes. Enjoy the convenience of a brand new in-unit washer and dryer, a large west-facing deck for outdoor relaxation, and an included 1-car garage spot. Nestled on a peaceful block, this home is just steps from the Metra, the 606 trail, dining, shopping, and more. A true gem that shows beautifully-don't miss out!
Last Agent to Sell the Property
Keller Williams Rlty Partners License #475191124 Listed on: 12/11/2024

Property Details
Home Type
- Condominium
Est. Annual Taxes
- $7,528
Year Built
- Built in 2006 | Remodeled in 2017
HOA Fees
- $201 Monthly HOA Fees
Parking
- 1 Car Detached Garage
- Garage Door Opener
- Off Alley Driveway
- Parking Included in Price
Interior Spaces
- 1,350 Sq Ft Home
- 3-Story Property
- Wood Burning Fireplace
- Fireplace With Gas Starter
- Family Room
- Living Room with Fireplace
- Dining Room
- Storage
- Laundry Room
Flooring
- Wood
- Carpet
Bedrooms and Bathrooms
- 2 Bedrooms
- 2 Potential Bedrooms
- Walk-In Closet
- 2 Full Bathrooms
- Whirlpool Bathtub
- Shower Body Spray
- Separate Shower
Home Security
Outdoor Features
- Deck
Schools
- Burr Elementary School
Utilities
- Central Air
- Heating System Uses Natural Gas
- Lake Michigan Water
Community Details
Overview
- Association fees include water, scavenger
- 3 Units
Pet Policy
- Dogs and Cats Allowed
Additional Features
- Community Storage Space
- Storm Screens
Ownership History
Purchase Details
Home Financials for this Owner
Home Financials are based on the most recent Mortgage that was taken out on this home.Purchase Details
Home Financials for this Owner
Home Financials are based on the most recent Mortgage that was taken out on this home.Purchase Details
Home Financials for this Owner
Home Financials are based on the most recent Mortgage that was taken out on this home.Purchase Details
Home Financials for this Owner
Home Financials are based on the most recent Mortgage that was taken out on this home.Purchase Details
Home Financials for this Owner
Home Financials are based on the most recent Mortgage that was taken out on this home.Purchase Details
Home Financials for this Owner
Home Financials are based on the most recent Mortgage that was taken out on this home.Purchase Details
Home Financials for this Owner
Home Financials are based on the most recent Mortgage that was taken out on this home.Similar Homes in Chicago, IL
Home Values in the Area
Average Home Value in this Area
Purchase History
| Date | Type | Sale Price | Title Company |
|---|---|---|---|
| Warranty Deed | $469,000 | None Listed On Document | |
| Warranty Deed | $410,000 | Chicago Title Insurance Co | |
| Warranty Deed | $397,500 | Chicago Title Company | |
| Warranty Deed | $353,000 | Proper Title Llc | |
| Warranty Deed | $355,000 | Ctic | |
| Warranty Deed | $520,000 | Chicago Title Insurance Co | |
| Warranty Deed | $280,500 | First American Title |
Mortgage History
| Date | Status | Loan Amount | Loan Type |
|---|---|---|---|
| Open | $179,000 | New Conventional | |
| Previous Owner | $369,000 | New Conventional | |
| Previous Owner | $357,500 | New Conventional | |
| Previous Owner | $377,625 | New Conventional | |
| Previous Owner | $317,610 | New Conventional | |
| Previous Owner | $227,000 | Unknown | |
| Previous Owner | $224,000 | Unknown | |
| Previous Owner | $900,000 | Unknown | |
| Previous Owner | $494,000 | Fannie Mae Freddie Mac | |
| Previous Owner | $266,450 | No Value Available |
Property History
| Date | Event | Price | Change | Sq Ft Price |
|---|---|---|---|---|
| 01/17/2025 01/17/25 | Sold | $469,000 | 0.0% | $347 / Sq Ft |
| 12/12/2024 12/12/24 | Pending | -- | -- | -- |
| 12/11/2024 12/11/24 | For Sale | $469,000 | +14.4% | $347 / Sq Ft |
| 08/19/2021 08/19/21 | Sold | $410,000 | -2.4% | $304 / Sq Ft |
| 07/18/2021 07/18/21 | Pending | -- | -- | -- |
| 07/15/2021 07/15/21 | For Sale | $419,900 | +20.0% | $311 / Sq Ft |
| 08/31/2015 08/31/15 | Sold | $350,000 | -2.8% | $259 / Sq Ft |
| 07/06/2015 07/06/15 | Pending | -- | -- | -- |
| 06/19/2015 06/19/15 | Price Changed | $359,900 | -1.4% | $267 / Sq Ft |
| 05/29/2015 05/29/15 | Price Changed | $364,900 | -1.1% | $270 / Sq Ft |
| 05/15/2015 05/15/15 | For Sale | $369,000 | -- | $273 / Sq Ft |
Tax History Compared to Growth
Tax History
| Year | Tax Paid | Tax Assessment Tax Assessment Total Assessment is a certain percentage of the fair market value that is determined by local assessors to be the total taxable value of land and additions on the property. | Land | Improvement |
|---|---|---|---|---|
| 2024 | $7,317 | $48,761 | $8,610 | $40,151 |
| 2023 | $7,317 | $35,575 | $4,503 | $31,072 |
| 2022 | $7,317 | $35,575 | $4,503 | $31,072 |
| 2021 | $6,484 | $35,574 | $4,502 | $31,072 |
| 2020 | $7,427 | $36,442 | $4,502 | $31,940 |
| 2019 | $7,297 | $39,749 | $4,502 | $35,247 |
| 2018 | $7,852 | $39,749 | $4,502 | $35,247 |
| 2017 | $8,465 | $39,324 | $3,958 | $35,366 |
| 2016 | $7,876 | $39,324 | $3,958 | $35,366 |
| 2015 | $7,206 | $39,324 | $3,958 | $35,366 |
| 2014 | $5,001 | $26,956 | $3,513 | $23,443 |
| 2013 | $4,903 | $26,956 | $3,513 | $23,443 |
Agents Affiliated with this Home
-
Eric Zingsheim

Seller's Agent in 2025
Eric Zingsheim
Keller Williams Rlty Partners
(847) 987-0950
1 in this area
27 Total Sales
-
Joshua Lipton

Buyer's Agent in 2025
Joshua Lipton
Compass
(312) 504-5409
4 in this area
126 Total Sales
-
Linda Levin

Seller's Agent in 2021
Linda Levin
Jameson Sotheby's Intl Realty
(312) 320-6741
2 in this area
246 Total Sales
-
Arlene Zingsheim

Buyer's Agent in 2021
Arlene Zingsheim
Keller Williams Realty Ptnr,LL
(847) 987-8970
1 in this area
56 Total Sales
-
Dawn Lynch

Seller's Agent in 2015
Dawn Lynch
@ Properties
(312) 286-8471
2 in this area
36 Total Sales
-
Stefanie Lavelle

Buyer's Agent in 2015
Stefanie Lavelle
@ Properties
(312) 909-9840
3 in this area
231 Total Sales
Map
Source: Midwest Real Estate Data (MRED)
MLS Number: 12254032
APN: 14-32-312-049-1002
- 1542 W Wabansia Ave
- 1545 N Bosworth Ave Unit 1E
- 1720 N Ashland Ave
- 1633 W North Ave
- 1624 W Pierce Ave
- 1521 N Ashland Ave Unit 2
- 1740 N Marshfield Ave Unit D29
- 1740 N Marshfield Ave Unit H18
- 1740 N Marshfield Ave Unit E30
- 1740 N Marshfield Ave Unit 6
- 1740 N Marshfield Ave Unit A12
- 1735 N Paulina St Unit 201
- 1528 N Paulina St Unit A
- 1757 N Paulina St Unit 1757R
- 1684 N Ada St
- 1435 N Ashland Ave
- 1433 N Ashland Ave Unit 3W
- 1805 N Paulina St
- 1720 W Le Moyne St Unit 201
- 1423 N Ashland Ave Unit 201

